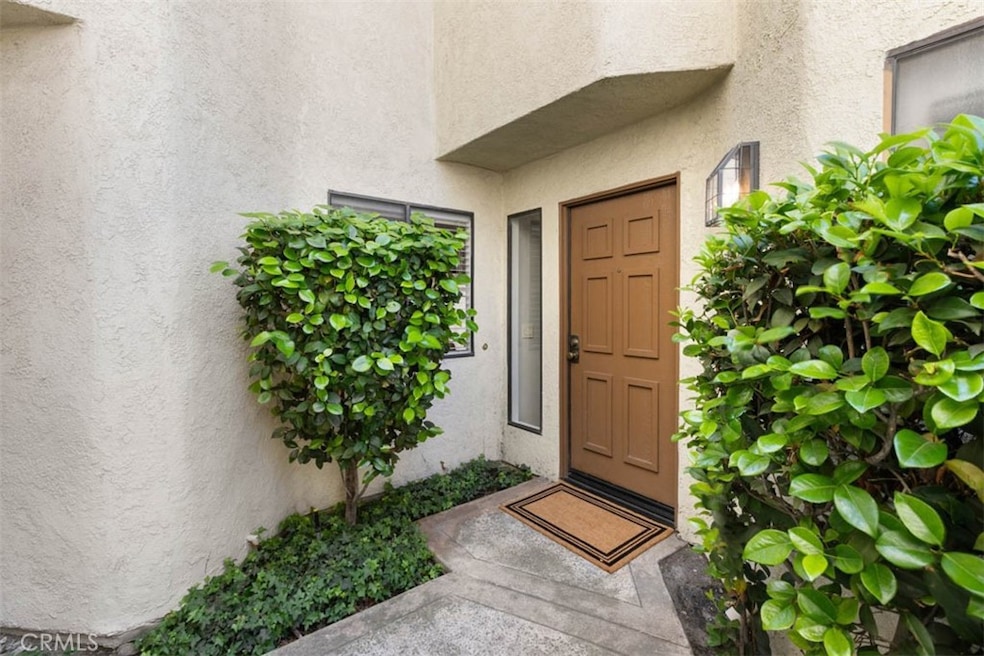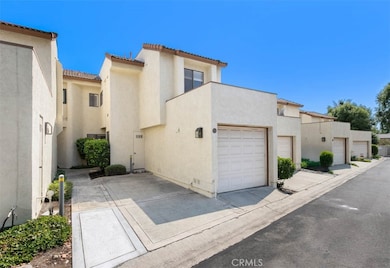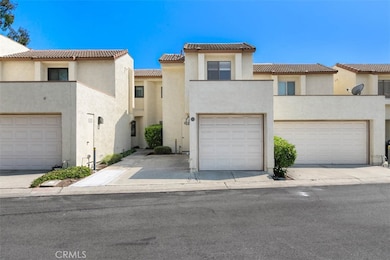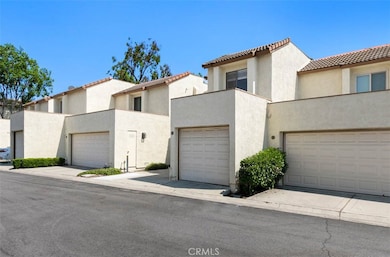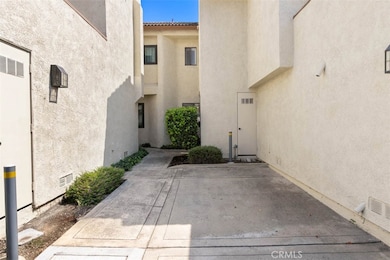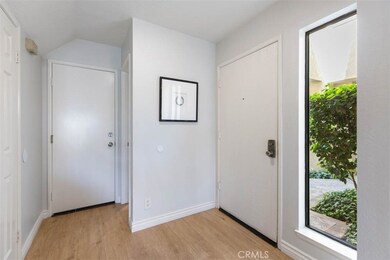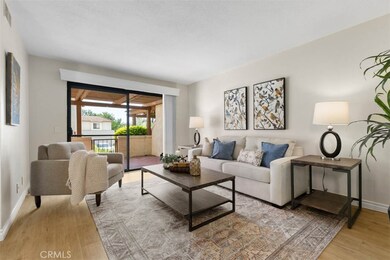
730 Mansfield Dr Claremont, CA 91711
The Claremont Club NeighborhoodEstimated payment $3,799/month
Highlights
- Contemporary Architecture
- Neighborhood Views
- Galley Kitchen
- Chaparral Elementary School Rated A
- 1 Car Direct Access Garage
- Bathtub with Shower
About This Home
Welcome to 730 Mansfield Drive! This is a delightful unit, offering over 1100 square feet of comfortable living. This property features two well-appointed bedrooms (one is a primary bedroom with ample closets and a private bathroom) and two half bathrooms. The living room offers warm light and a view of the patio and greenbelt beyond. There is direct access to the attached garage, where the laundry area is. This home is conveniently located near the Claremont Club, Claremont Colleges, downtown Claremont and hiking trails. For commuting, there is easy access to the 210 freeway. This is your opportunity to purchase "a dream come true" turnkey property at Club Vista.
Listing Agent
KALEO REAL ESTATE COMPANY Brokerage Phone: 626-652-2338 License #00890083 Listed on: 07/17/2025
Co-Listing Agent
KALEO REAL ESTATE COMPANY Brokerage Phone: 626-652-2338 License #02163018
Property Details
Home Type
- Condominium
Est. Annual Taxes
- $4,947
Year Built
- Built in 1986
HOA Fees
- $535 Monthly HOA Fees
Parking
- 1 Car Direct Access Garage
- 1 Open Parking Space
- Parking Available
- Front Facing Garage
- Single Garage Door
- Driveway
Home Design
- Contemporary Architecture
- Planned Development
- Slab Foundation
Interior Spaces
- 1,154 Sq Ft Home
- 2-Story Property
- Window Screens
- Neighborhood Views
Kitchen
- Galley Kitchen
- Dishwasher
Flooring
- Carpet
- Laminate
- Tile
Bedrooms and Bathrooms
- 2 Bedrooms
- All Upper Level Bedrooms
- Bathtub with Shower
Laundry
- Laundry Room
- Laundry in Garage
Home Security
Schools
- Chapparal Elementary School
- Claremont High School
Utilities
- Central Heating and Cooling System
- Natural Gas Connected
Additional Features
- Open Patio
- Two or More Common Walls
Listing and Financial Details
- Earthquake Insurance Required
- Tax Lot 103
- Tax Tract Number 35525
- Assessor Parcel Number 8307023042
Community Details
Overview
- 115 Units
- The Club Association, Phone Number (949) 672-9030
- Seabreeze Management HOA
Security
- Carbon Monoxide Detectors
- Fire and Smoke Detector
Map
Home Values in the Area
Average Home Value in this Area
Tax History
| Year | Tax Paid | Tax Assessment Tax Assessment Total Assessment is a certain percentage of the fair market value that is determined by local assessors to be the total taxable value of land and additions on the property. | Land | Improvement |
|---|---|---|---|---|
| 2024 | $4,947 | $375,268 | $209,614 | $165,654 |
| 2023 | $4,841 | $367,910 | $205,504 | $162,406 |
| 2022 | $4,758 | $360,697 | $201,475 | $159,222 |
| 2021 | $4,677 | $353,625 | $197,525 | $156,100 |
| 2019 | $1,171 | $224,125 | $102,936 | $121,189 |
| 2018 | $3,060 | $219,731 | $100,918 | $118,813 |
| 2016 | $4,129 | $327,641 | $58,403 | $269,238 |
| 2015 | $2,150 | $153,903 | $33,126 | $120,777 |
| 2014 | $2,141 | $150,890 | $32,478 | $118,412 |
Property History
| Date | Event | Price | Change | Sq Ft Price |
|---|---|---|---|---|
| 07/17/2025 07/17/25 | For Sale | $515,000 | +47.1% | $446 / Sq Ft |
| 08/27/2019 08/27/19 | Sold | $350,000 | +0.1% | $303 / Sq Ft |
| 07/29/2019 07/29/19 | Pending | -- | -- | -- |
| 06/10/2019 06/10/19 | Price Changed | $349,500 | -6.8% | $303 / Sq Ft |
| 05/21/2019 05/21/19 | For Sale | $375,000 | -- | $325 / Sq Ft |
Purchase History
| Date | Type | Sale Price | Title Company |
|---|---|---|---|
| Deed | -- | None Listed On Document | |
| Deed | -- | None Listed On Document | |
| Grant Deed | $350,000 | California Title Company | |
| Grant Deed | $211,500 | None Available | |
| Interfamily Deed Transfer | -- | None Available |
Mortgage History
| Date | Status | Loan Amount | Loan Type |
|---|---|---|---|
| Previous Owner | $317,000 | New Conventional | |
| Previous Owner | $315,000 | New Conventional | |
| Previous Owner | $90,950 | Unknown |
Similar Homes in the area
Source: California Regional Multiple Listing Service (CRMLS)
MLS Number: CV25130063
APN: 8307-023-042
- 906 Grove Ct
- 908 Grove Ct
- 2124 Kemper Ave
- 733 Lander Cir
- 1666 Albany Ct
- 2287 Kemper Ave
- 472 Heidelburg Ln
- 1013 Idaho Ct
- 378 E Radcliffe Dr
- 704 Windham Dr
- 2040 Cape Cod Ct
- 383 Andover Dr
- 2230 La Crosse Cir
- 1749 Franklin Tree Place
- 2492 Grand Ave
- 1752 Apricot Tree Place
- 1634 Crepe Myrtle Place
- 1640 Purple Heart Place
- 1633 Topeka Place
- 2293 Bonnie Brae Ave
- 908 Grove Ct
- 1415 Morton Cir
- 1480 N Mills Ave Unit A
- 1612 Ruedy Place
- 1780 Plan Tree Dr
- 2305 Strawberry Ct
- 1592 Redwoods Drive Place
- 784 Pomello Dr
- 1047 Pomello Dr
- 444 Redlands Ave
- 1523 Johnson Ct
- 556 W Baseline Rd
- 2459 Bruin Place
- 1968 Baxter Ln
- 2025 Divine Arroyo
- 2100 W Arrow Route
- 1500 Amsterdam Ct
- 501 W Foothill Blvd Unit 205
- 850 N Benson Ave
- 1826 W Arrow Route Route
