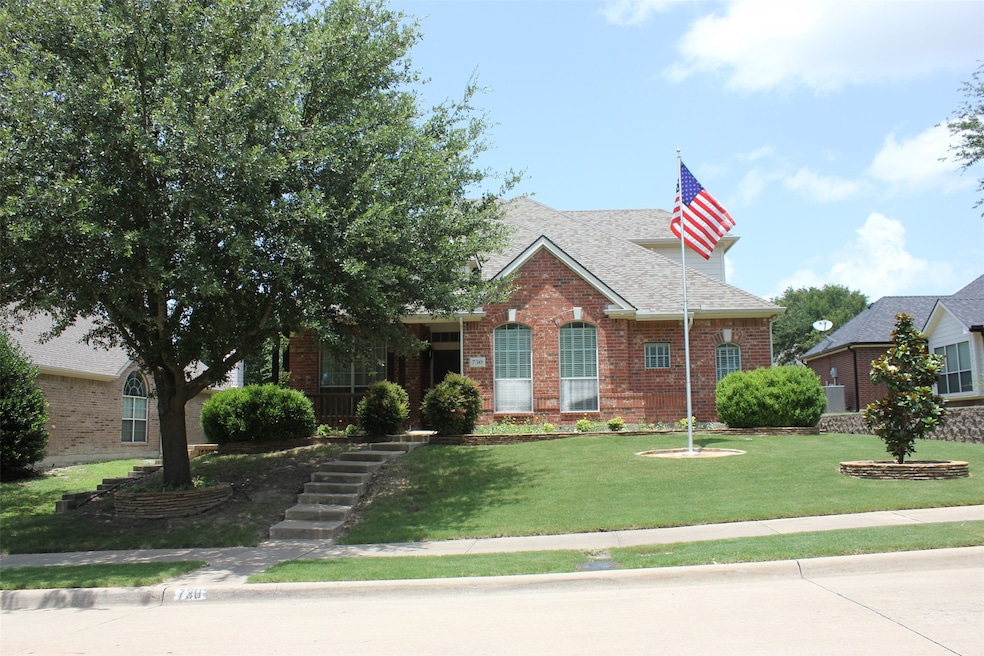
730 Monterey Dr Rockwall, TX 75087
Lakeview Summit NeighborhoodEstimated payment $3,038/month
Highlights
- Traditional Architecture
- Wood Flooring
- 3 Car Attached Garage
- Grace Hartman Elementary School Rated A
- Covered Patio or Porch
- Bay Window
About This Home
Charming home nestled in a great location in Rockwall. Take note of the well placed flag pole and community lighting. Individual street brick mailbox. 12x5 front porch. Walk in to a dining living room on the left with beautiful wood flooring and on the right is a study office with wood flooring. Walk-in flows into the kitchen with a 7x5 island with multiple electric receptables and lower cabinets and drawers. Pantry on the right under the staircase. Bay window over the kitchen sink. Under cabinet lighting in the kitchen. Ideal 8X10 kitchen nook for dining with family separated by built in counter with additional storage. Family room is in the back of the home with fireplace and an electronic doggie door to the backyard. The back door takes you to a covered courtyard. Two exterior ceiling fans and sun petition. Six foot cedar fence. Added is a 3 car carport in back with a 3 car garage. Storm Shelter inside garage for 4. Entry from the garage to the laundry room with hall to primary bedroom on the left and walkway to kitchen on the right. Stairway up to game room with built in office or craft area. Additional storage upstairs along with bedroom and full bathroom. Most home appliances replaced within the past 5 years, including roof.
Listing Agent
Wynn Star Properties Brokerage Phone: 903-872-4500 License #0493781 Listed on: 06/20/2025
Home Details
Home Type
- Single Family
Est. Annual Taxes
- $6,678
Year Built
- Built in 2005
Lot Details
- 7,928 Sq Ft Lot
- Gated Home
- Privacy Fence
- Wood Fence
- Sprinkler System
HOA Fees
- $35 Monthly HOA Fees
Parking
- 3 Car Attached Garage
- 3 Carport Spaces
- Inside Entrance
- Alley Access
- Rear-Facing Garage
- Garage Door Opener
Home Design
- Traditional Architecture
- Brick Exterior Construction
- Slab Foundation
- Composition Roof
Interior Spaces
- 2,525 Sq Ft Home
- 2-Story Property
- Wood Burning Fireplace
- Fireplace Features Masonry
- Gas Fireplace
- Window Treatments
- Bay Window
- Family Room with Fireplace
- Washer Hookup
Kitchen
- Electric Range
- Microwave
- Dishwasher
- Kitchen Island
- Disposal
Flooring
- Wood
- Carpet
- Ceramic Tile
Bedrooms and Bathrooms
- 3 Bedrooms
- Walk-In Closet
- 3 Full Bathrooms
Home Security
- Security System Owned
- Carbon Monoxide Detectors
- Fire and Smoke Detector
Outdoor Features
- Covered Patio or Porch
- Rain Gutters
Schools
- Grace Hartman Elementary School
- Rockwall High School
Utilities
- Central Heating and Cooling System
- Heating System Uses Natural Gas
- Underground Utilities
- Electric Water Heater
- High Speed Internet
Community Details
- Association fees include management
- Lakeview Summit Association
- Lakeview Summit Ph 2 Subdivision
Listing and Financial Details
- Legal Lot and Block 16 / V
- Assessor Parcel Number 000000058754
Map
Home Values in the Area
Average Home Value in this Area
Tax History
| Year | Tax Paid | Tax Assessment Tax Assessment Total Assessment is a certain percentage of the fair market value that is determined by local assessors to be the total taxable value of land and additions on the property. | Land | Improvement |
|---|---|---|---|---|
| 2025 | $1,956 | $445,437 | -- | -- |
| 2023 | $1,956 | $368,130 | $0 | $0 |
| 2022 | $6,023 | $334,664 | $0 | $0 |
| 2021 | $6,064 | $304,240 | $96,300 | $207,940 |
| 2020 | $5,778 | $280,090 | $70,200 | $209,890 |
| 2019 | $5,877 | $272,010 | $67,600 | $204,410 |
| 2018 | $5,903 | $266,680 | $54,010 | $212,670 |
| 2017 | $5,886 | $256,460 | $51,490 | $204,970 |
| 2016 | $5,579 | $243,060 | $50,480 | $192,580 |
| 2015 | $3,829 | $226,620 | $30,000 | $196,620 |
| 2014 | $3,829 | $213,000 | $30,000 | $183,000 |
Property History
| Date | Event | Price | Change | Sq Ft Price |
|---|---|---|---|---|
| 07/12/2025 07/12/25 | Price Changed | $449,000 | -5.7% | $178 / Sq Ft |
| 06/20/2025 06/20/25 | For Sale | $476,000 | -- | $189 / Sq Ft |
Purchase History
| Date | Type | Sale Price | Title Company |
|---|---|---|---|
| Vendors Lien | -- | Fatco |
Mortgage History
| Date | Status | Loan Amount | Loan Type |
|---|---|---|---|
| Open | $130,000 | New Conventional | |
| Closed | $143,280 | New Conventional |
Similar Homes in Rockwall, TX
Source: North Texas Real Estate Information Systems (NTREIS)
MLS Number: 20975629
APN: 58754
- 612 Arcadia Way
- 1276 Highland Dr
- 647 Gillon Way
- 1337 Ventura Dr
- 1406 San Bruno Ct
- 1311 Salinas Dr
- 1185 Shores Blvd
- 1275 Calistoga Dr
- 1011 Richmond Dr
- 1155 Shores Blvd
- 1275 Shores Blvd
- 601 Carriage Trail
- 1705 Bayhill Dr
- 1419 Grass Valley Dr
- 307 Los Altos Dr
- 1745 Cresthill Dr
- 467 Sonoma Dr
- 1590 N Hills Dr
- 1530 Petaluma Dr
- 1210 Ridgeway Dr
- 1002 Sunnyvale Dr
- 1380 Napa Dr
- 325 Shepards Hill Dr
- 1695 Lake Brook Cir
- 418 Sonoma Dr
- 1925 Crestlake Dr
- 703 N Alamo Rd
- 206 Alta Vista Dr
- 2020 Hillcroft Dr
- 925 Sunset Hill Dr Unit ID1019605P
- 913 Lake Meadows Dr
- 602 Lone Rider Ct
- 814 Nash St
- 989 Dogwood Ln
- 130 Lake Meadows Dr
- 1571 Coastal Dr
- 507 Montrose Dr
- 408 Shoreview Dr
- 1215 Hampton Bay Dr
- 1415 Southern Pines Dr






