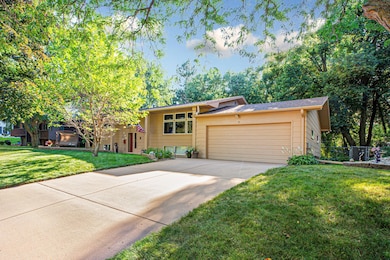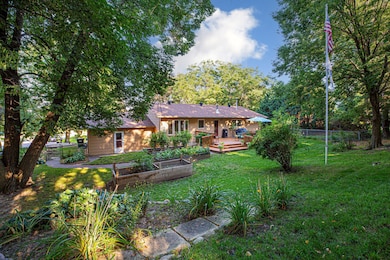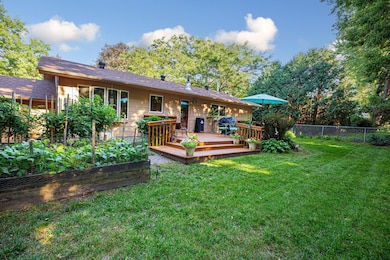730 N 9th St Saint Peter, MN 56082
Estimated payment $2,221/month
Highlights
- No HOA
- 2 Car Attached Garage
- Laundry Room
- Double Oven
- Living Room
- Storage Room
About This Home
Welcome home to this beautifully updated 4-bedroom, 2-bath split foyer with a 2-stall garage in St. Peter! The exterior shines with fresh paint (2025), a brand-new roof (2024), and attractive landscaping. Inside, enjoy two spacious living rooms—one on the upper level and another in the lower level—plus all new carpet, fresh paint, remodeled bathrooms, and an updated kitchen with newer appliances. The upper-level bath features a clever Jack-and-Jill design with a shared shower room separating two half baths—one connected to the primary suite and the other serving the rest of the home. Step outside to a fenced backyard with a deck, concrete slab patio, and plenty of space to relax or entertain. With thoughtful updates throughout this move-in ready home is a must-see!
Listing Agent
True Real Estate Brokerage Email: amanda@truerealestatemn.com Listed on: 08/22/2025

Home Details
Home Type
- Single Family
Est. Annual Taxes
- $4,101
Year Built
- Built in 1967
Lot Details
- 0.28 Acre Lot
- Lot Dimensions are 100 x 122.59
- Chain Link Fence
- Many Trees
Parking
- 2 Car Attached Garage
Home Design
- Bi-Level Home
Interior Spaces
- Gas Fireplace
- Family Room
- Living Room
- Combination Kitchen and Dining Room
- Storage Room
- Utility Room
Kitchen
- Double Oven
- Cooktop
- Microwave
- Dishwasher
Bedrooms and Bathrooms
- 4 Bedrooms
Laundry
- Laundry Room
- Washer
Finished Basement
- Basement Fills Entire Space Under The House
- Block Basement Construction
Utilities
- Central Air
- Boiler Heating System
- Gas Water Heater
- Water Softener is Owned
Community Details
- No Home Owners Association
- Church Heights Sub Subdivision
Listing and Financial Details
- Assessor Parcel Number 194730190
Map
Home Values in the Area
Average Home Value in this Area
Tax History
| Year | Tax Paid | Tax Assessment Tax Assessment Total Assessment is a certain percentage of the fair market value that is determined by local assessors to be the total taxable value of land and additions on the property. | Land | Improvement |
|---|---|---|---|---|
| 2025 | $4,122 | $292,300 | $53,900 | $238,400 |
| 2024 | $3,814 | $292,300 | $53,900 | $238,400 |
| 2023 | $3,648 | $285,400 | $53,900 | $231,500 |
| 2022 | $3,462 | $265,200 | $53,900 | $211,300 |
| 2021 | $3,232 | $226,800 | $53,900 | $172,900 |
| 2020 | $3,138 | $210,800 | $46,600 | $164,200 |
| 2019 | $3,004 | $210,800 | $46,600 | $164,200 |
| 2018 | $2,874 | $203,300 | $46,600 | $156,700 |
| 2017 | -- | $194,400 | $0 | $0 |
| 2016 | $2,476 | $0 | $0 | $0 |
| 2015 | -- | $0 | $0 | $0 |
| 2011 | -- | $0 | $0 | $0 |
Property History
| Date | Event | Price | List to Sale | Price per Sq Ft |
|---|---|---|---|---|
| 09/25/2025 09/25/25 | Pending | -- | -- | -- |
| 08/22/2025 08/22/25 | For Sale | $359,000 | -- | $157 / Sq Ft |
Source: NorthstarMLS
MLS Number: 6777172
APN: R-19.473.0190
- 818 W Evenson St
- 818 Evenson St
- 809 W Traverse Rd
- 408 N 8th St
- 808 Austin Dr
- 720 W Madison St
- 710 Upper Johnson Cir
- 494 W Swift St
- 1306 N Washington Ave
- 1450 Loren St
- TBD W Traverse Rd
- 524 Capitol Dr
- 430 S 7th St
- 322 Park Row
- 2017 Essler Dr
- 0 Tbd Cty 20 Fields Unit 7038067
- 2012 Essler Dr
- 2024 Essler Dr
- 2055 Pratt Cir
- 1044 Cullen St
- 412 W Skaro St
- 970 N 3rd St
- 1901 Meridian St
- 219 Park Row Unit B
- 2019 Essler Dr
- 410 S Minnesota Ave
- 2021 Clark St
- 1811 Vista View Dr
- 1805 Gault St
- 610 N Aspen Ct
- 101 Main St S
- 128 2nd St
- 411 N 3rd St
- 870-880 Kingsway
- 47 Wood Dr Unit 20
- 207 Spruce Ln Unit 83
- 121 Maple Dr Unit 53
- 203 Spruce Ln Unit 85
- 109 Maple Dr Unit 47
- 103 Maple Dr Unit 44






