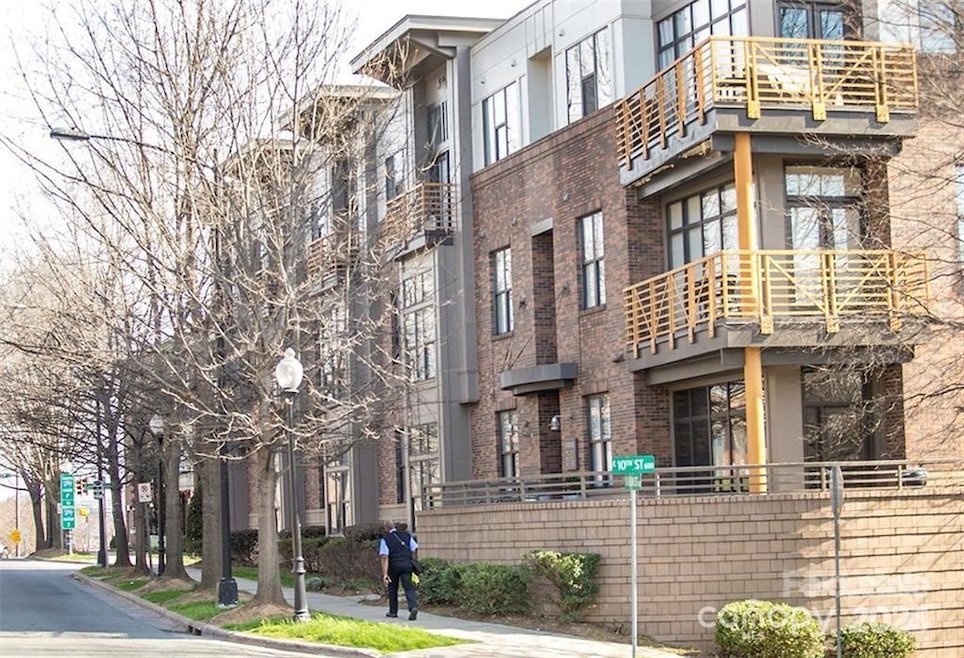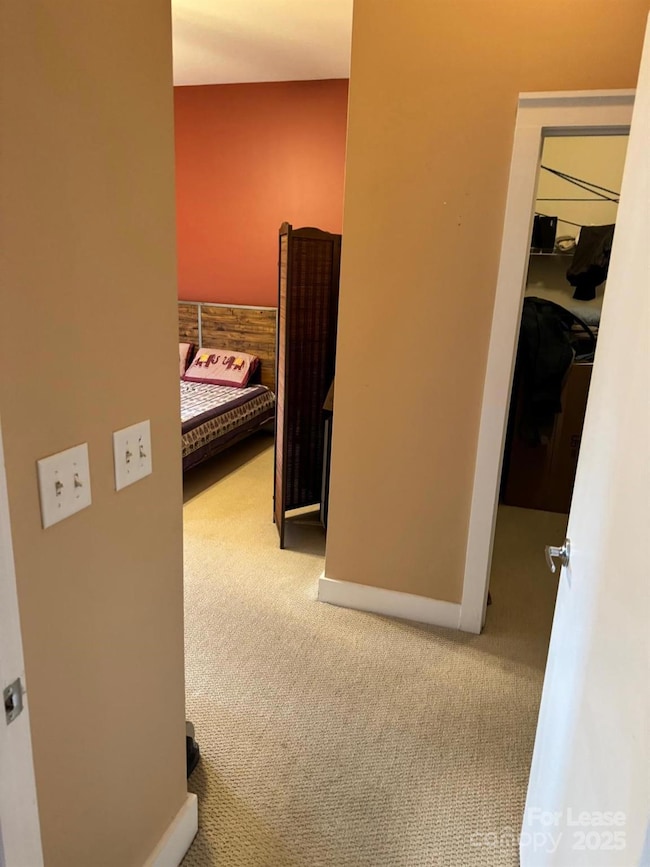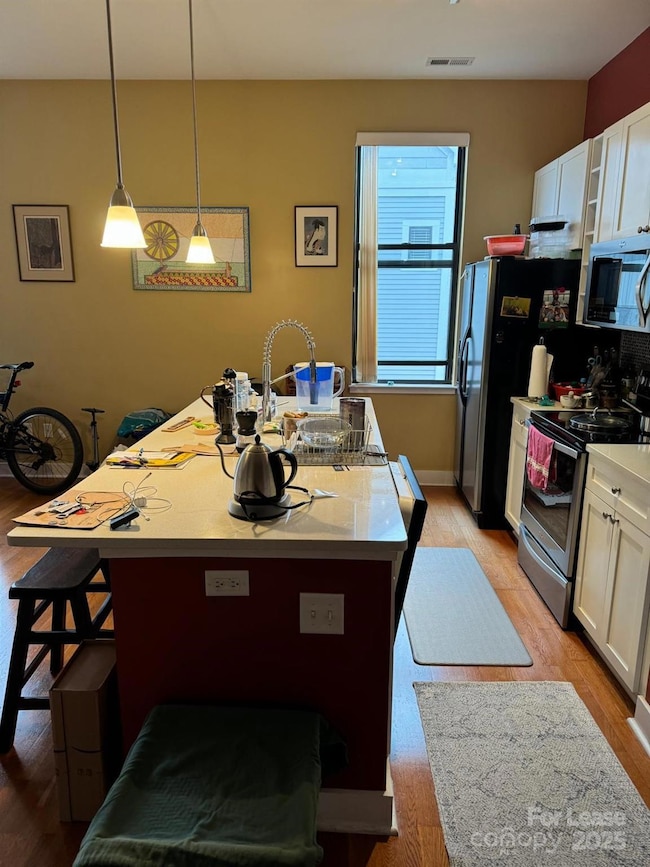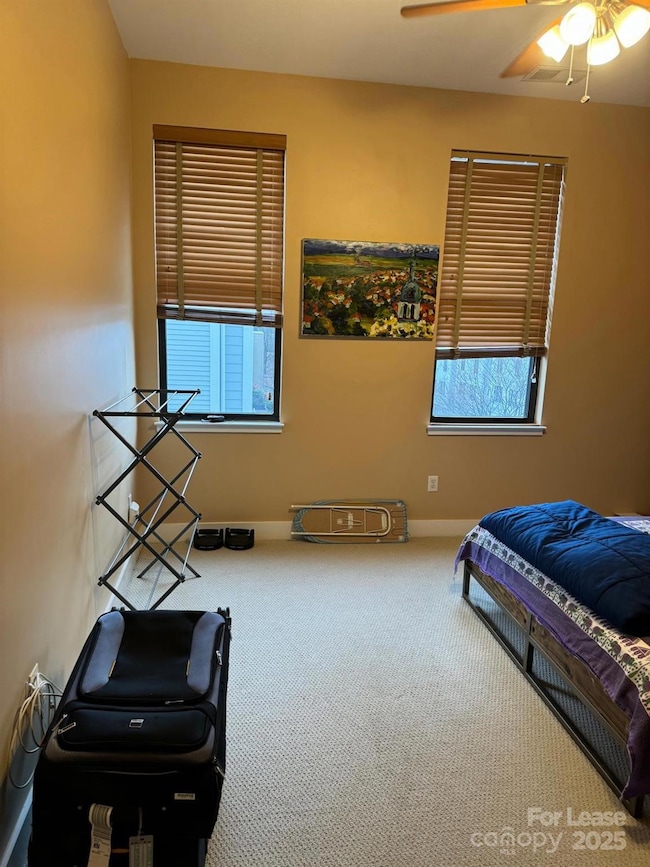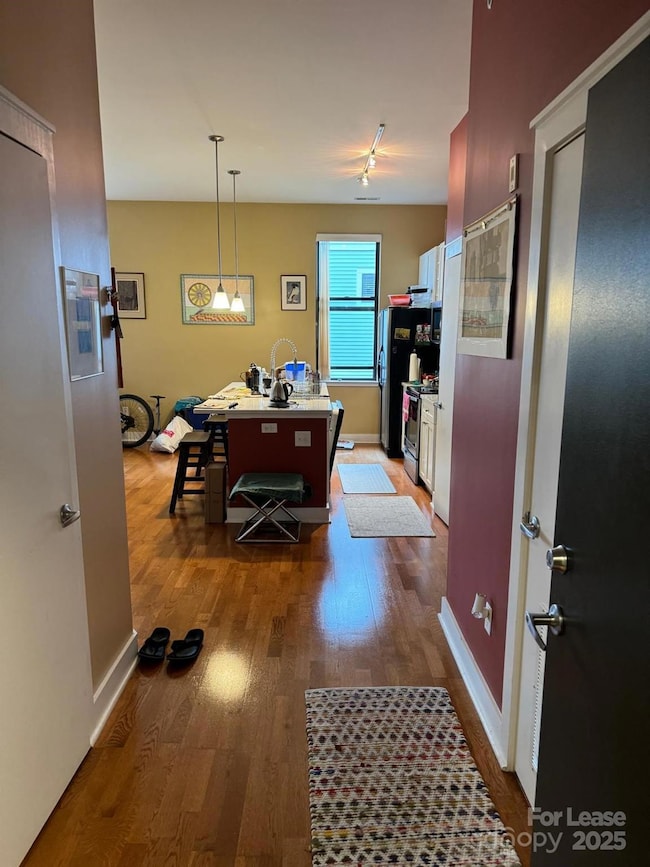730 N Davidson St Unit 15 Charlotte, NC 28202
First Ward NeighborhoodHighlights
- Wood Flooring
- Furnished
- Kitchen Island
- Myers Park High Rated A
- Laundry Room
- 1-Story Property
About This Home
Lovely 2 bed/2 bath condo in First Ward featuring fabulous modern kitchen and lots of natural light. The kitchen was renovated in 2017 and features a large quartz island, stunning backsplash tiles, convection microwave oven and range. The main living area's high ceilings and open floorplan create a perfect atmosphere for entertaining, while 97" tall windows provide abundant sunlight and views of charming First Ward. Split bedroom layout provides privacy for guests or roommates. Large master suite has walk-in closet, walk-in shower and dual vanities. This unit is in a secure building with an elevator and comes with a “deeded” garage parking spot. Great location – WALK to Uptown, Spectrum arena, banks, Catawba & Birdsong breweries, First Ward Park, McGill Rose Garden, and just 3 blocks to Blue Line light-rail train station. Don't miss this lovely opportunity to enjoy uptown living. Property managed by Real Estate Co. Application, min 600 credit, 2.5x income reqd. No daily rentals allowed
Listing Agent
Carolinas Realty Brokerage Email: benoypeters@gmail.com License #205176 Listed on: 05/09/2025
Condo Details
Home Type
- Condominium
Est. Annual Taxes
- $2,859
Year Built
- Built in 2004
Parking
- 1 Car Garage
- Basement Garage
- Garage Door Opener
- 1 Assigned Parking Space
Home Design
- Entry on the 3rd floor
Interior Spaces
- 1,190 Sq Ft Home
- 1-Story Property
- Furnished
- Wood Flooring
- Laundry Room
Kitchen
- Electric Range
- Microwave
- Dishwasher
- Kitchen Island
- Disposal
Bedrooms and Bathrooms
- 2 Main Level Bedrooms
- Split Bedroom Floorplan
- 2 Full Bathrooms
Utilities
- Central Heating and Cooling System
- Electric Water Heater
Listing and Financial Details
- Security Deposit $1,850
- Property Available on 6/1/25
- Tenant pays for all except water
- 12-Month Minimum Lease Term
- Assessor Parcel Number 080-076-47
Community Details
Overview
- Cityview Lofts Condos
- First Ward Subdivision
Pet Policy
- Pet Deposit $250
Map
Source: Canopy MLS (Canopy Realtor® Association)
MLS Number: 4256958
APN: 080-076-47
- 706 N Davidson St Unit 8
- 704 N Davidson St
- 627 Garden District Dr Unit 2206
- 765 N Alexander St Unit 3204
- 704 Drakeford Ct
- 712 N Alexander St Unit 9
- 716 N Alexander St Unit 8
- 755 Garden District Dr
- 928 Garden District Dr Unit 11
- 738 Garden District Dr Unit 39
- 740 Garden District Dr Unit 38
- 614 E 9th St Unit 4
- 503 E 9th St
- 526 N Davidson St Unit 1
- 625 N Myers St
- 713 E 8th St
- 1031 Skyline View Way
- 431 M St
- 525 E 6th St
- 505 E 6th St Unit 1003
- 663 E 10th St Unit 15C
- 716 N Alexander St Unit 8
- 793 Garden District Dr Unit 4204
- 719 Garden District Dr Unit 4114
- 739 Garden District Dr Unit 4214
- 526 N Davidson St Unit 1
- 721 E 7th St
- 841 Seigle Point Dr Unit 2
- 912 E 8th St Unit 912
- 710 E 7th St
- 1018 N Caldwell St
- 1015 N Alexander St Unit B5
- 1015 N Alexander St Unit A6
- 1015 N Alexander St Unit A0
- 1015 N Alexander St
- 1009 N Caldwell St
- 512 N College St
- 525 E 6th St Unit 404
- 525 E 6th St Unit 406
- 810 E 7th St
