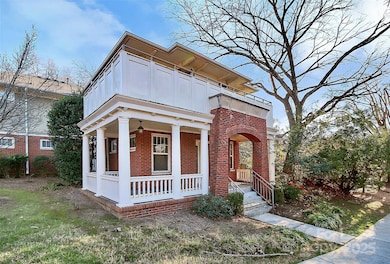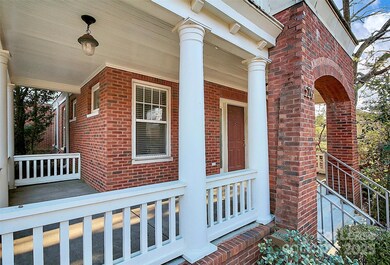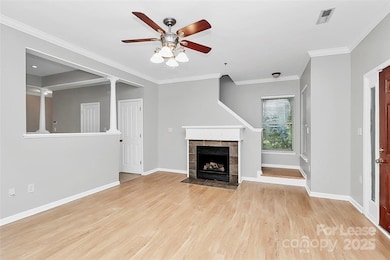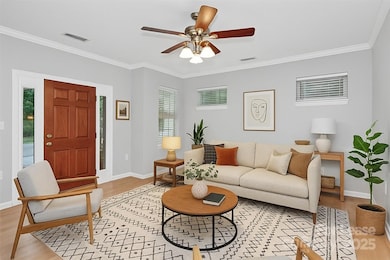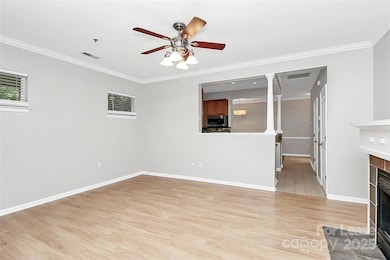526 N Davidson St Unit 1 Charlotte, NC 28202
First Ward NeighborhoodHighlights
- City View
- 5-minute walk to 9Th Street
- End Unit
- Myers Park High Rated A
- Traditional Architecture
- Covered Patio or Porch
About This Home
Welcome to this beautifully maintained 3 bedroom/2.5 bathroom condo nestled in the heart of First Ward—just steps from First Ward Park, the light rail, and all the energy of Uptown Charlotte. A charming, covered front porch invites you into a bright and airy living room featuring a cozy fireplace—an ideal retreat after a long day. The galley-style kitchen flows effortlessly into the dining area, creating a warm, open-concept space that's perfect for both everyday living and entertaining. Upstairs, the oversized primary suite offers a private en-suite bath and access to a wraparound deck with stunning views of the Charlotte skyline—perfect for morning coffee or winding down. Two additional bedrooms provide versatility for guests, a home office, or flex space, and share a well-appointed full bathroom. Enjoy the tranquility of a residential neighborhood while staying just minutes from city attractions, major highways, and everyday essentials.
Listing Agent
Emily Godwin
Yancey Realty, LLC Brokerage Email: Emily@YanceyManagement.com License #360427 Listed on: 07/28/2025
Co-Listing Agent
Yancey Realty, LLC Brokerage Email: Emily@YanceyManagement.com License #232447
Condo Details
Home Type
- Condominium
Est. Annual Taxes
- $3,127
Year Built
- Built in 2001
Lot Details
- End Unit
Home Design
- Traditional Architecture
- Entry on the 1st floor
- Slab Foundation
- Architectural Shingle Roof
Interior Spaces
- 2-Story Property
- Ceiling Fan
- Gas Fireplace
- Family Room with Fireplace
- City Views
Kitchen
- Electric Oven
- Electric Cooktop
- Microwave
- Dishwasher
Flooring
- Carpet
- Vinyl
Bedrooms and Bathrooms
- 3 Bedrooms
Laundry
- Laundry Room
- Washer and Dryer
Parking
- Garage
- Parking Lot
- 1 Assigned Parking Space
Outdoor Features
- Balcony
- Covered Patio or Porch
Utilities
- Forced Air Heating and Cooling System
- Electric Water Heater
- Cable TV Available
Listing and Financial Details
- Security Deposit $2,260
- Property Available on 7/28/25
- Tenant pays for all except water
- 12-Month Minimum Lease Term
- Assessor Parcel Number 08006112
Community Details
Overview
- Property has a Home Owners Association
- The Alexanders On Ninth Condos
- First Ward Subdivision
Pet Policy
- Pet Deposit $250
Map
Source: Canopy MLS (Canopy Realtor® Association)
MLS Number: 4286288
APN: 080-061-12
- 614 E 9th St Unit 4
- 503 E 9th St
- 671 N Alexander St Unit 3
- 704 N Davidson St
- 706 N Davidson St Unit 8
- 625 N Myers St
- 613 Garden District Dr Unit 2104
- 627 Garden District Dr Unit 2206
- 712 N Alexander St Unit 9
- 611 Garden District Dr Unit 2103
- 770 N Davidson St Unit 1202
- 765 N Alexander St Unit 3204
- 525 E 6th St Unit 407
- 525 E 6th St Unit 212
- 505 E 6th St Unit 1001
- 505 E 6th St Unit 301
- 505 E 6th St Unit 709
- 505 E 6th St Unit 916
- 505 E 6th St Unit 1006
- 505 E 6th St Unit 908
- 563 E 9th St
- 721 E 7th St
- 641 Garden District Dr Unit 2305
- 710 E 7th St
- 505 E 6th St Unit 1006
- 505 E 6th St Unit 808
- 810 E 7th St
- 911 E 8th St Unit 911
- 512 N College St
- 508 N Tryon St
- 426 N Tryon St
- 620 Seigle Ave
- 13031 Tinton Ave
- 12106 Brooklyn Ave
- 18008 Nolita Ln
- 16011 Roscoe Ln Unit 55
- 1018 N Caldwell St
- 1009 N Caldwell St
- 1015 N Alexander St Unit A0
- 1015 N Alexander St Unit A6


