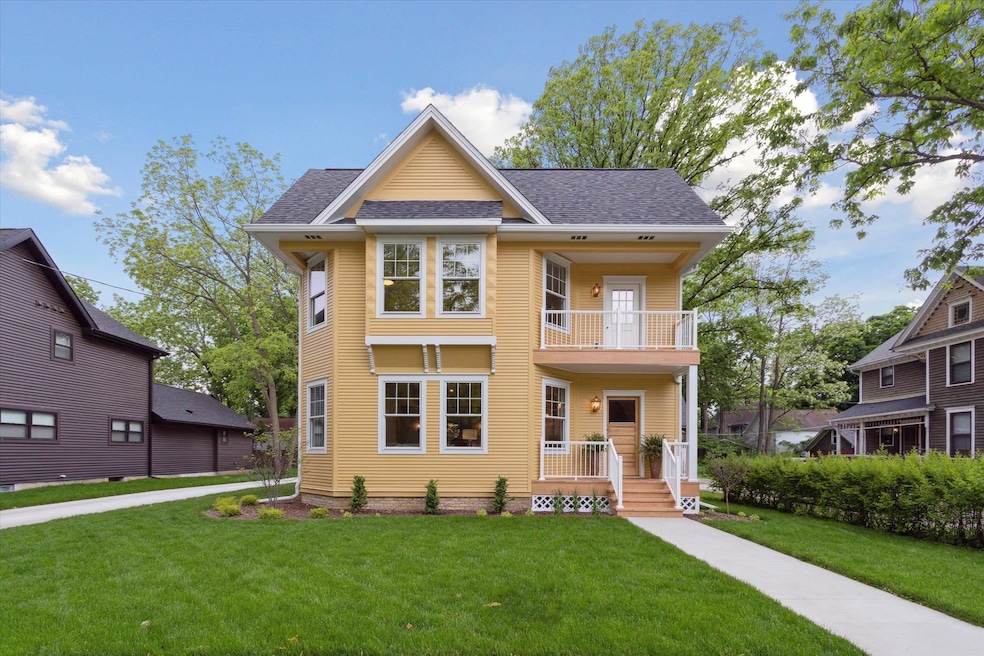730 Park Ave Beloit, WI 53511
Estimated payment $4,294/month
Highlights
- Deck
- Attached Garage
- Walk-In Closet
- Victorian Architecture
- Separate Shower in Primary Bathroom
- 5-minute walk to Horace White Park
About This Home
This stunning new construction home blends timeless American country charm with high-end finishes throughout. The sunny yellow siding sets the tone for the warm, inviting interior featuring rich textures and custom details at every turn. A large country kitchen with a huge island, quartz countertops and luxury stainless appliances will be the perfect gathering place for family and friends. A striking herringbone brick floor adds character, while a beautiful reclaimed tin-tile ceiling detail in the dining room creates an elegant focal point. Oversized rooms throughout offer space and comfort, including a convenient first-floor laundry. With a professionally designed interior and an attached two-car garage this home is move-in ready and waiting for its new owner!
Listing Agent
Century 21 Affiliated Brokerage Phone: 608-756-4196 License #53105-90 Listed on: 06/20/2025

Home Details
Home Type
- Single Family
Est. Annual Taxes
- $1,675
Year Built
- Built in 2025
Lot Details
- 9,148 Sq Ft Lot
- Property is zoned R1
Parking
- Attached Garage
Home Design
- Victorian Architecture
- Wood Siding
Interior Spaces
- 2,874 Sq Ft Home
- 2-Story Property
- Gas Fireplace
- Basement Fills Entire Space Under The House
Kitchen
- Oven or Range
- Microwave
- Dishwasher
- Kitchen Island
Bedrooms and Bathrooms
- 3 Bedrooms
- Walk-In Closet
- Primary Bathroom is a Full Bathroom
- Separate Shower in Primary Bathroom
- Walk-in Shower
Laundry
- Dryer
- Washer
Outdoor Features
- Deck
Schools
- Call School District Elementary School
- Aldrich Middle School
- Memorial High School
Utilities
- Forced Air Heating and Cooling System
- Water Softener
Map
Home Values in the Area
Average Home Value in this Area
Tax History
| Year | Tax Paid | Tax Assessment Tax Assessment Total Assessment is a certain percentage of the fair market value that is determined by local assessors to be the total taxable value of land and additions on the property. | Land | Improvement |
|---|---|---|---|---|
| 2025 | $3,011 | $182,900 | $12,500 | $170,400 |
| 2024 | $1,675 | $138,100 | $11,300 | $126,800 |
| 2023 | $1,922 | $121,900 | $11,300 | $110,600 |
| 2022 | $1,996 | $121,900 | $11,300 | $110,600 |
| 2021 | $1,846 | $58,600 | $14,000 | $44,600 |
| 2020 | $1,678 | $58,600 | $14,000 | $44,600 |
| 2019 | $1,607 | $58,600 | $14,000 | $44,600 |
| 2018 | $1,620 | $58,600 | $14,000 | $44,600 |
| 2017 | $1,618 | $58,600 | $14,000 | $44,600 |
| 2016 | $1,519 | $58,600 | $14,000 | $44,600 |
| 2015 | $1,613 | $58,600 | $14,000 | $44,600 |
| 2014 | $1,521 | $58,600 | $14,000 | $44,600 |
| 2013 | $1,521 | $58,600 | $14,000 | $44,600 |
Property History
| Date | Event | Price | List to Sale | Price per Sq Ft |
|---|---|---|---|---|
| 09/09/2025 09/09/25 | Price Changed | $799,000 | -3.2% | $278 / Sq Ft |
| 06/20/2025 06/20/25 | For Sale | $825,000 | -- | $287 / Sq Ft |
Purchase History
| Date | Type | Sale Price | Title Company |
|---|---|---|---|
| Warranty Deed | -- | -- |
Source: South Central Wisconsin Multiple Listing Service
MLS Number: 2002561
APN: 136-70105
- 643 Park Ave
- 748 Wisconsin Ave
- 845 Harrison Ave
- 1016 Clary St
- 640 Central Ave
- 430 Harrison Ave
- 1015 Prairie Ave
- 647 Milwaukee Rd
- 1030 Prairie Ave
- 1241 Harrison Ave
- 1246 Dewey Ave
- 1719 Emerson St
- 127 S Blackhawk Blvd
- 1025 Gerald Ave
- 1219 Eaton Ave
- 1015 Bluff St
- 1131 6th St
- 1712 Manchester St
- 216 Bluff St
- 423 Portland Ave
- 731 Wisconsin Ave Unit 2
- 715 Bushnell St
- 920 Park Ave
- 1129 Woodward Ave Unit 2
- 1035 Pleasant St
- 444 E Grand Ave
- 430 E Grand Ave
- 1236 Dewey Ave
- 200 W Grand Ave
- 253 W Grand Ave
- 1271 Prairie Ave Unit 1271
- 327 W Grand Ave
- 325 W Grand Ave
- 1310 Copeland Ave
- 916 9th St
- 1050 9th St
- 1133 9th St
- 757 Eastern Ave
- 232 S 8th St
- 815 Salmon Ave






