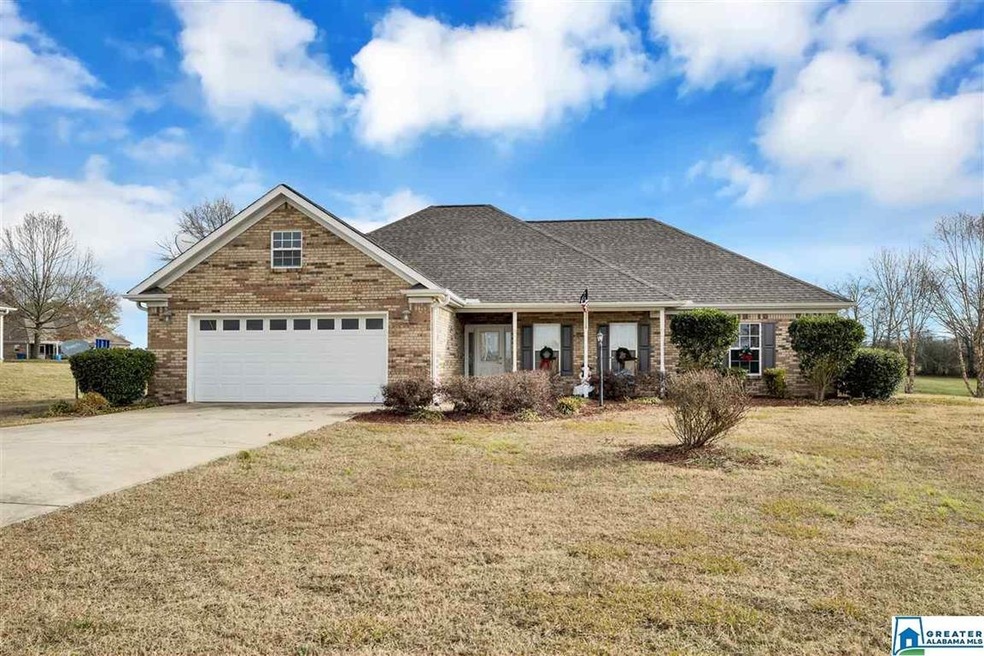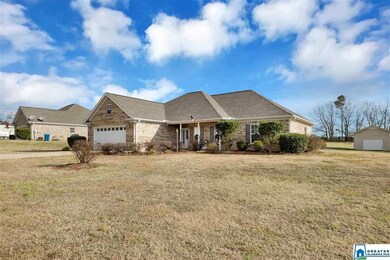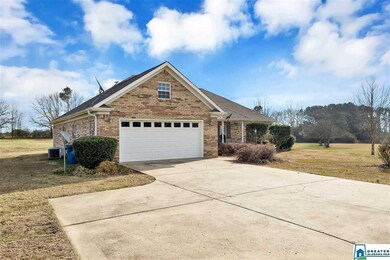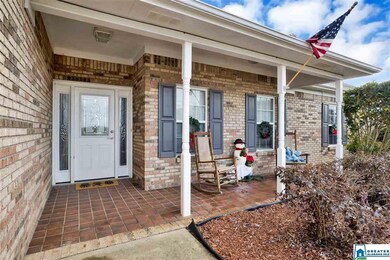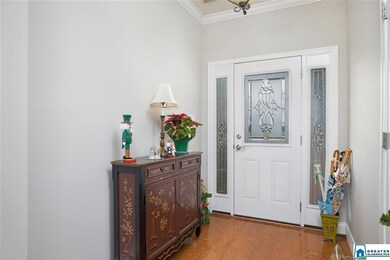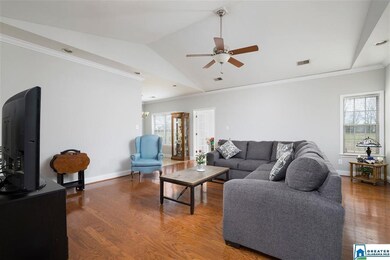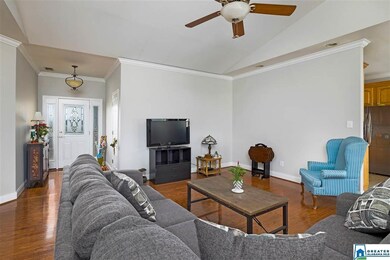
730 River Bend Rd Altoona, AL 35952
Highlights
- Mountain View
- Cathedral Ceiling
- Attic
- Double Shower
- Wood Flooring
- Den
About This Home
As of November 2020NEW LISTING IN SNEAD...Just off Highway 75 in Snead is the location of this beautiful ONE LEVEL home sitting pretty on 3.9 LEVEL ACRES. This custom built brick home is IMMACULATE and MOVE-IN READY. You will love the no-step entrance and main level garage. It has a wonderful open floor plan and lots of upgrades: wood floors, vaulted ceilings and more (also just painted inside). There are 2 guest bedrooms with a shared bath, master bedroom with luxury bath, large family room open to the kitchen, sunroom and laundry room. Best of all is the level 3.9 acres and detached garage. The detached garage is perfect for 3rd car, his toys or her she-shed. Zoned for Susan Moore Schools and surrounded by georgous farm land this is a must see! New roof 2018....
Last Buyer's Agent
Jennifer Walker
Black Diamond Properties, LLC
Home Details
Home Type
- Single Family
Est. Annual Taxes
- $490
Year Built
- Built in 2009
Parking
- 3 Car Detached Garage
- Garage on Main Level
- Front Facing Garage
- Driveway
Home Design
- Slab Foundation
- Four Sided Brick Exterior Elevation
Interior Spaces
- 1,872 Sq Ft Home
- 1-Story Property
- Smooth Ceilings
- Cathedral Ceiling
- Recessed Lighting
- Window Treatments
- Den
- Mountain Views
- Pull Down Stairs to Attic
Kitchen
- Stove
- Built-In Microwave
- Dishwasher
- Laminate Countertops
Flooring
- Wood
- Tile
Bedrooms and Bathrooms
- 3 Bedrooms
- 2 Full Bathrooms
- Double Shower
- Garden Bath
- Separate Shower
- Linen Closet In Bathroom
Laundry
- Laundry Room
- Laundry on main level
- Washer and Electric Dryer Hookup
Utilities
- Central Heating and Cooling System
- Underground Utilities
- Electric Water Heater
- Septic Tank
Additional Features
- Patio
- 3.9 Acre Lot
Community Details
- $15 Other Monthly Fees
Listing and Financial Details
- Assessor Parcel Number 05-08-34-0-000-011.004
Ownership History
Purchase Details
Home Financials for this Owner
Home Financials are based on the most recent Mortgage that was taken out on this home.Purchase Details
Home Financials for this Owner
Home Financials are based on the most recent Mortgage that was taken out on this home.Purchase Details
Home Financials for this Owner
Home Financials are based on the most recent Mortgage that was taken out on this home.Purchase Details
Similar Homes in Altoona, AL
Home Values in the Area
Average Home Value in this Area
Purchase History
| Date | Type | Sale Price | Title Company |
|---|---|---|---|
| Warranty Deed | $215,000 | None Available | |
| Warranty Deed | $172,900 | None Available | |
| Warranty Deed | $160,000 | -- | |
| Warranty Deed | -- | -- |
Mortgage History
| Date | Status | Loan Amount | Loan Type |
|---|---|---|---|
| Previous Owner | $142,200 | Purchase Money Mortgage |
Property History
| Date | Event | Price | Change | Sq Ft Price |
|---|---|---|---|---|
| 04/08/2025 04/08/25 | For Sale | $329,900 | +53.4% | $176 / Sq Ft |
| 11/25/2020 11/25/20 | Sold | $215,000 | -2.2% | $115 / Sq Ft |
| 11/05/2020 11/05/20 | Pending | -- | -- | -- |
| 10/29/2020 10/29/20 | For Sale | $219,900 | +27.2% | $117 / Sq Ft |
| 07/31/2019 07/31/19 | Sold | $172,900 | -1.1% | $92 / Sq Ft |
| 06/30/2019 06/30/19 | For Sale | $174,900 | -- | $93 / Sq Ft |
Tax History Compared to Growth
Tax History
| Year | Tax Paid | Tax Assessment Tax Assessment Total Assessment is a certain percentage of the fair market value that is determined by local assessors to be the total taxable value of land and additions on the property. | Land | Improvement |
|---|---|---|---|---|
| 2024 | $627 | $25,360 | $3,880 | $21,480 |
| 2023 | $627 | $25,640 | $3,880 | $21,760 |
| 2022 | $548 | $22,320 | $3,760 | $18,560 |
| 2021 | $430 | $17,780 | $2,340 | $15,440 |
| 2020 | $439 | $16,820 | $2,340 | $14,480 |
| 2019 | $485 | $16,720 | $2,240 | $14,480 |
| 2018 | $490 | $16,860 | $2,240 | $14,620 |
| 2017 | $492 | $16,920 | $0 | $0 |
| 2015 | $502 | $17,220 | $0 | $0 |
| 2014 | -- | $17,220 | $0 | $0 |
| 2013 | -- | $17,820 | $0 | $0 |
Agents Affiliated with this Home
-
Lora Poore

Seller's Agent in 2025
Lora Poore
Century 21 BELLORA
(256) 605-0162
170 Total Sales
-
Nelson Poore
N
Seller Co-Listing Agent in 2025
Nelson Poore
Century 21 BELLORA
(256) 999-0318
79 Total Sales
-
Bonnie Hicks

Seller's Agent in 2020
Bonnie Hicks
Keller Williams Trussville
(205) 915-7653
181 Total Sales
-
J
Buyer's Agent in 2020
Jennifer Walker
Black Diamond Properties, LLC
-
Shannon Longshore

Seller's Agent in 2019
Shannon Longshore
Sweet Homelife
(205) 790-0024
344 Total Sales
-
Nancy Malcolm
N
Seller Co-Listing Agent in 2019
Nancy Malcolm
Sweet Homelife
(205) 353-8054
353 Total Sales
Map
Source: Greater Alabama MLS
MLS Number: 899905
APN: 05-08-34-0-000-011.004
- 123 River Bend Rd
- 119 River Bend Rd
- 117 River Bend Rd
- 115 River Bend Rd
- 113 River Bend Rd
- 109 River Bend Rd
- 107 River Bend Rd
- 104 River Bend Rd
- 100 River Bend Rd
- 102 River Bend Rd
- 103 River Bend Rd
- 105 River Bend Rd
- Tract 1 County Hwy 35
- 43685 Alabama 75
- 147 Terrace View Dr
- 1291 Ridgeway Rd
- 111 Lindsey Ln
- 0 Sherwood Dr Unit 21417267
- 0 Sherwood Dr Unit 21416789
- 45 Tonya Cir
