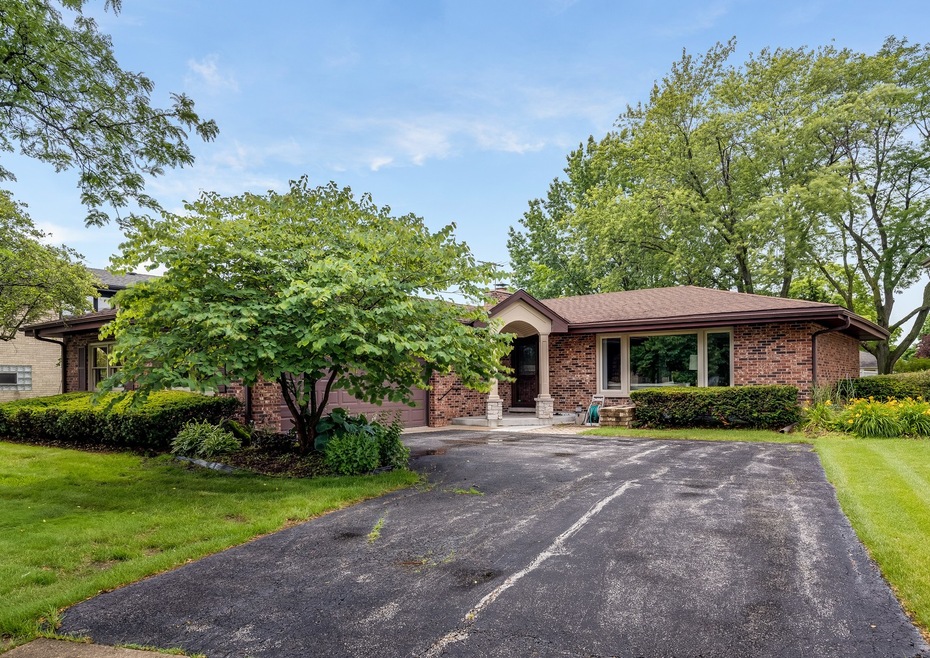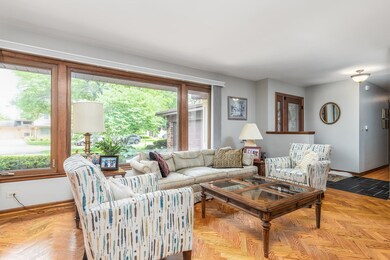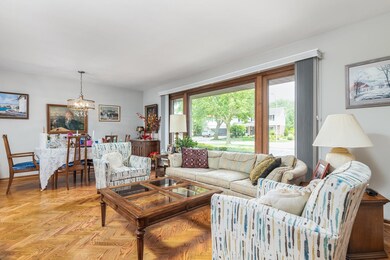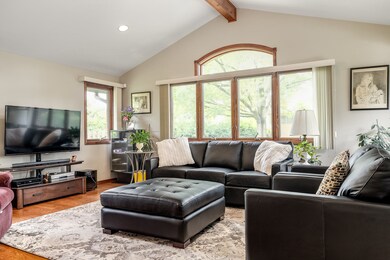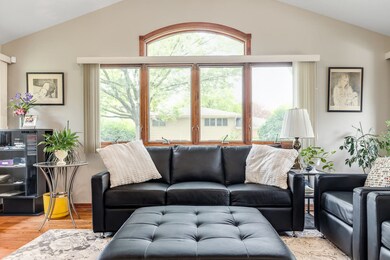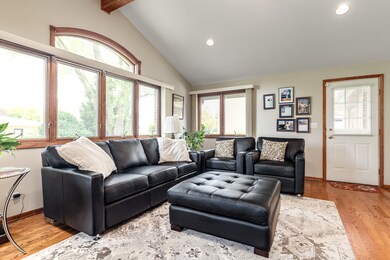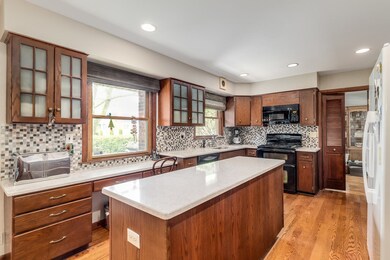
730 S Killarney Ct Elmhurst, IL 60126
Estimated Value: $622,373 - $714,000
Highlights
- Landscaped Professionally
- Recreation Room
- Ranch Style House
- Jefferson Elementary School Rated A
- Vaulted Ceiling
- 4-minute walk to Kiwanis Park
About This Home
As of August 2019The perfect home for those seeking single level living! This all brick MacDougall ranch is set on a quiet cul-de-sac and has had one owner that has meticulously maintained and cared for it over the years. The 1,686 main level has everything one would need - eat-in kitchen, master suite with new master bathroom, a vaulted ceiling family room added 15 yrs ago by Normandy overlooking the backyard, a large eat-in kitchen with island, 3 beds, 2 full baths, and brand new laundry room added in 2018. The full 1,686 SF basement is partially finished with a bar, rec room, full bath, 4th bedroom, new flooring, and large storage room. All the major mechanicals - HVAC, humidifier & HWH were replaced in the 2018/2019. Tear off roof done in 2011. Dry basement with protection of a backup generator. Freshly painted interior, 2.5 car garage, fenced yard with patio and mature landscaping. Walkable to Jefferson school, Butterfield Park, Smalley Pool, and the Prairie Path.
Last Listed By
Berkshire Hathaway HomeServices Prairie Path REALT License #475141260 Listed on: 07/02/2019

Home Details
Home Type
- Single Family
Est. Annual Taxes
- $10,397
Year Built | Renovated
- 1969 | 2018
Lot Details
- Cul-De-Sac
- East or West Exposure
- Fenced Yard
- Landscaped Professionally
Parking
- Attached Garage
- Garage Transmitter
- Garage Door Opener
- Driveway
- Parking Included in Price
- Garage Is Owned
Home Design
- Ranch Style House
- Brick Exterior Construction
- Slab Foundation
- Asphalt Shingled Roof
Interior Spaces
- Built-In Features
- Vaulted Ceiling
- Wood Burning Fireplace
- Dining Area
- Recreation Room
- Storage Room
- Wood Flooring
- Storm Screens
Kitchen
- Breakfast Bar
- Walk-In Pantry
- Double Oven
- Microwave
- Freezer
- Dishwasher
- Kitchen Island
- Disposal
Bedrooms and Bathrooms
- Primary Bathroom is a Full Bathroom
- Bathroom on Main Level
Laundry
- Laundry on main level
- Dryer
- Washer
Finished Basement
- Basement Fills Entire Space Under The House
- Finished Basement Bathroom
Outdoor Features
- Patio
- Outdoor Grill
- Porch
Utilities
- Forced Air Heating and Cooling System
- Heating System Uses Gas
- Lake Michigan Water
Listing and Financial Details
- Senior Tax Exemptions
- Homeowner Tax Exemptions
Ownership History
Purchase Details
Home Financials for this Owner
Home Financials are based on the most recent Mortgage that was taken out on this home.Purchase Details
Similar Homes in Elmhurst, IL
Home Values in the Area
Average Home Value in this Area
Purchase History
| Date | Buyer | Sale Price | Title Company |
|---|---|---|---|
| Bretl James T | $507,500 | First American Title | |
| Eriotes Anna Economus | -- | Attorneys Title Guaranty Fun |
Mortgage History
| Date | Status | Borrower | Loan Amount |
|---|---|---|---|
| Open | Bretl James T | $80,000 | |
| Open | Bretl James T | $477,000 | |
| Closed | Bretl James T | $482,125 |
Property History
| Date | Event | Price | Change | Sq Ft Price |
|---|---|---|---|---|
| 08/07/2019 08/07/19 | Sold | $507,500 | -3.3% | $301 / Sq Ft |
| 07/10/2019 07/10/19 | Pending | -- | -- | -- |
| 07/02/2019 07/02/19 | For Sale | $525,000 | -- | $311 / Sq Ft |
Tax History Compared to Growth
Tax History
| Year | Tax Paid | Tax Assessment Tax Assessment Total Assessment is a certain percentage of the fair market value that is determined by local assessors to be the total taxable value of land and additions on the property. | Land | Improvement |
|---|---|---|---|---|
| 2023 | $10,397 | $179,260 | $106,690 | $72,570 |
| 2022 | $9,636 | $164,910 | $102,570 | $62,340 |
| 2021 | $9,397 | $160,810 | $100,020 | $60,790 |
| 2020 | $9,033 | $157,290 | $97,830 | $59,460 |
| 2019 | $8,534 | $149,540 | $93,010 | $56,530 |
| 2018 | $8,782 | $152,760 | $88,060 | $64,700 |
| 2017 | $8,574 | $145,560 | $83,910 | $61,650 |
| 2016 | $8,373 | $137,130 | $79,050 | $58,080 |
| 2015 | $8,263 | $127,750 | $73,640 | $54,110 |
| 2014 | $8,224 | $117,720 | $58,440 | $59,280 |
| 2013 | $8,141 | $119,380 | $59,260 | $60,120 |
Agents Affiliated with this Home
-
Mike Muisenga

Seller's Agent in 2019
Mike Muisenga
Berkshire Hathaway HomeServices Prairie Path REALT
(630) 815-5043
90 in this area
118 Total Sales
-
Tim Schiller

Buyer's Agent in 2019
Tim Schiller
@ Properties
(630) 992-0582
517 in this area
1,018 Total Sales
Map
Source: Midwest Real Estate Data (MRED)
MLS Number: MRD10437166
APN: 06-12-420-022
- 274 E Wilson St
- 844 S Linden Ave
- 425 E Crescent Ave
- 834 S Poplar Ave
- 705 S Edgewood Ave
- 835 S Colfax Ave
- 845 S Colfax Ave
- 835 S Chatham Ave
- 582 S Stratford Ave
- 849 S Chatham Ave
- 613 S Chatham Ave
- 353 E Butterfield Rd
- 900 S Colfax Ave
- 185 E Oneida Ave
- 928 S Hillcrest Ave
- 940 S Cedar Ave
- 883 S York St
- 580 S Kearsage Ave
- 172 E Crescent Ave
- 5927 W Elm Ave
- 730 S Killarney Ct
- 724 S Killarney Ct
- 718 S Killarney Ct
- 733 S Benton Ave
- 739 S Benton Ave
- 369 E Madison St
- 744 S Killarney Ct
- 363 E Madison St
- 729 S Killarney Ct
- 723 S Killarney Ct
- 725 S Benton Ave
- 735 S Killarney Ct
- 357 E Madison St
- 716 S Killarney Ct Unit 2
- 741 S Killarney Ct
- 717 S Killarney Ct
- 721 S Benton Ave
- 714 S Killarney Ct
- 715 S Killarney Ct
- 389 E Madison St
