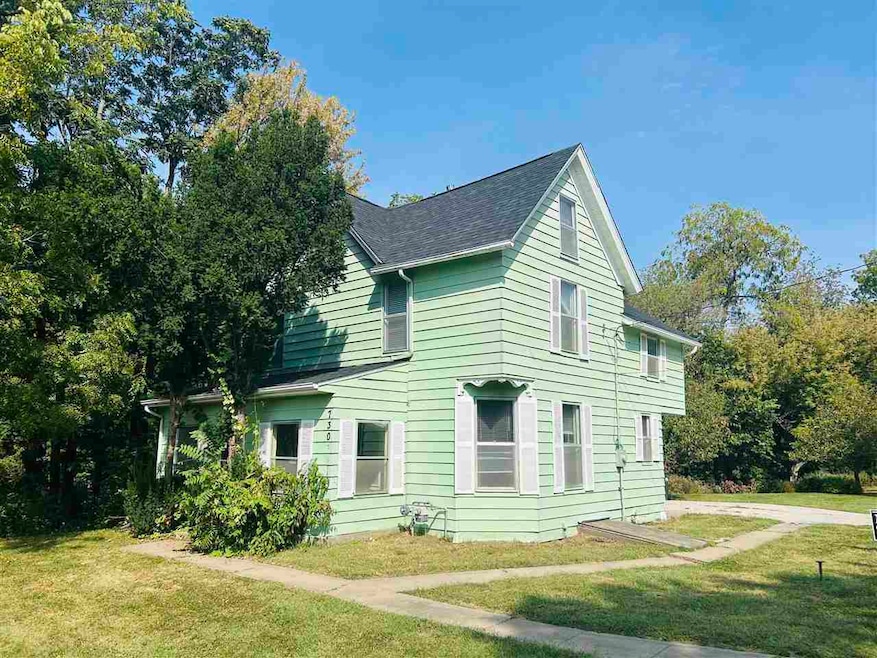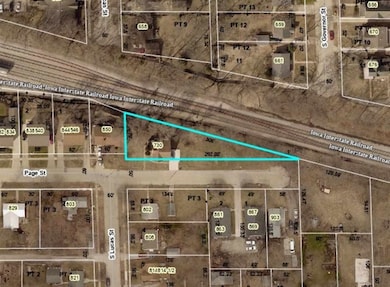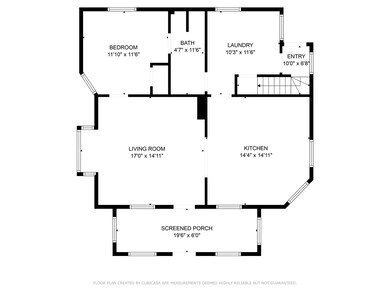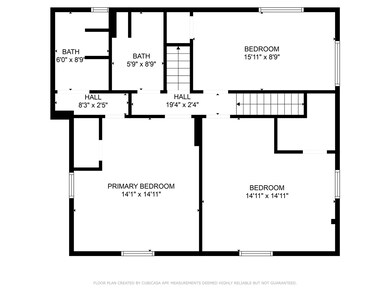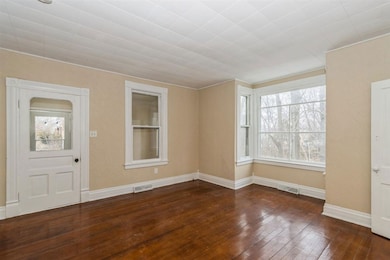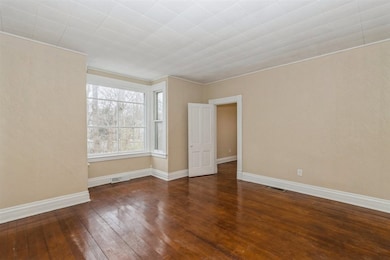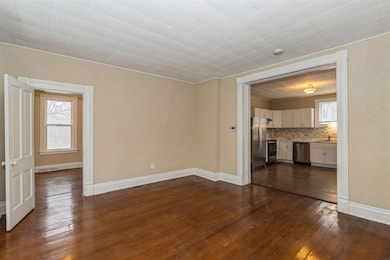730 S Lucas St Iowa City, IA 52240
Oak Grove NeighborhoodEstimated payment $1,683/month
Highlights
- Separate Formal Living Room
- Mud Room
- Park
- City High School Rated A-
- Porch
- 3-minute walk to Oak Grove Park
About This Home
NEW ROOF 09/11/2025! Seller offering $5,000 closing cost credit to Buyer with Acceptable offer! This classic home is close enough to all the downtown action, yet tucked away on a dead-end street in a quiet neighborhood. This home has recently had many major updates completed for you, with a newer kitchen and baths, stainless steel appliances, HVAC, plumbing, electrical panel, knob and tube wiring removed, and paint. Enter the home from the large enclosed front porch or the spacious main floor laundry/mudroom. The large kitchen and living room offer plenty of space for entertaining. The main floor also includes a large bedroom and bathroom. Upstairs you will find three more bedrooms and two additional baths. The yard offers plenty of space to relax, garden and is even long enough to fine tune your golf skills! The home has been inspected, and major remedy items have been addressed. (Please see attachments). You will LOVE to call this home!
Home Details
Home Type
- Single Family
Est. Annual Taxes
- $5,334
Year Built
- Built in 1890
Lot Details
- 0.27 Acre Lot
- Lot Dimensions are 292x79x306
- Level Lot
- Garden
Parking
- 2 Parking Spaces
Home Design
- Frame Construction
Interior Spaces
- 1,693 Sq Ft Home
- 2-Story Property
- Ceiling height of 9 feet or more
- Mud Room
- Separate Formal Living Room
- Combination Kitchen and Dining Room
- Expansion Attic
Kitchen
- Oven or Range
- Dishwasher
Bedrooms and Bathrooms
- Primary Bedroom Upstairs
Laundry
- Laundry Room
- Laundry on main level
- Dryer
- Washer
Unfinished Basement
- Basement Fills Entire Space Under The House
- Block Basement Construction
Outdoor Features
- Porch
Schools
- Twain Elementary School
- Southeast Middle School
Utilities
- Forced Air Heating and Cooling System
- Heating System Uses Gas
- Water Heater
- Internet Available
Listing and Financial Details
- Assessor Parcel Number 1015182001
Community Details
Overview
- Lucas Farms Neighborhood Subdivision
Recreation
- Park
Map
Home Values in the Area
Average Home Value in this Area
Tax History
| Year | Tax Paid | Tax Assessment Tax Assessment Total Assessment is a certain percentage of the fair market value that is determined by local assessors to be the total taxable value of land and additions on the property. | Land | Improvement |
|---|---|---|---|---|
| 2025 | $5,334 | $286,200 | $73,580 | $212,620 |
| 2024 | $5,268 | $280,020 | $66,230 | $213,790 |
| 2023 | $5,200 | $280,020 | $66,230 | $213,790 |
| 2022 | $4,968 | $239,910 | $62,550 | $177,360 |
| 2021 | $3,814 | $239,910 | $62,550 | $177,360 |
| 2020 | $3,814 | $176,390 | $58,870 | $117,520 |
| 2019 | $3,254 | $178,190 | $58,870 | $119,320 |
| 2018 | $3,254 | $156,660 | $51,510 | $105,150 |
| 2017 | $3,216 | $156,660 | $51,510 | $105,150 |
| 2016 | $3,154 | $155,090 | $47,830 | $107,260 |
| 2015 | $3,154 | $155,090 | $47,830 | $107,260 |
| 2014 | $3,200 | $156,600 | $47,830 | $108,770 |
Property History
| Date | Event | Price | List to Sale | Price per Sq Ft | Prior Sale |
|---|---|---|---|---|---|
| 09/10/2025 09/10/25 | Price Changed | $235,000 | -2.0% | $139 / Sq Ft | |
| 07/01/2025 07/01/25 | Price Changed | $239,900 | -2.1% | $142 / Sq Ft | |
| 06/04/2025 06/04/25 | For Sale | $245,000 | +6.5% | $145 / Sq Ft | |
| 05/14/2021 05/14/21 | Sold | $230,000 | -2.1% | $126 / Sq Ft | View Prior Sale |
| 10/20/2020 10/20/20 | Price Changed | $235,000 | -6.0% | $129 / Sq Ft | |
| 10/01/2020 10/01/20 | Price Changed | $249,900 | -5.7% | $137 / Sq Ft | |
| 09/17/2020 09/17/20 | For Sale | $265,000 | +278.6% | $145 / Sq Ft | |
| 04/08/2020 04/08/20 | Sold | $70,000 | +0.1% | $39 / Sq Ft | View Prior Sale |
| 02/20/2020 02/20/20 | Pending | -- | -- | -- | |
| 02/19/2020 02/19/20 | Price Changed | $69,950 | -17.7% | $38 / Sq Ft | |
| 01/27/2020 01/27/20 | Price Changed | $84,950 | -15.0% | $47 / Sq Ft | |
| 01/16/2020 01/16/20 | For Sale | $99,950 | -- | $55 / Sq Ft |
Purchase History
| Date | Type | Sale Price | Title Company |
|---|---|---|---|
| Warranty Deed | $230,000 | None Available | |
| Warranty Deed | $70,000 | None Available |
Mortgage History
| Date | Status | Loan Amount | Loan Type |
|---|---|---|---|
| Open | $23,000 | New Conventional | |
| Open | $207,000 | Adjustable Rate Mortgage/ARM |
Source: Iowa City Area Association of REALTORS®
MLS Number: 202503732
APN: 1015182001
- 645 S Lucas St
- 826 Page St
- 820 Kirkwood Ave
- 725 S Summit St
- 632 S Dodge St Unit 1-11
- 1002 Marcy St
- 518 S Lucas St
- 821 Roosevelt St
- 911 Roosevelt St
- 911 S Van Buren St
- 822 Roosevelt St
- 931 S Van Buren St
- 841 Maggard St
- 1207 Lukirk St
- 837 Maggard St
- 403 S Lucas St
- 401 S Lucas St
- 502 Clark St
- 328 S Governor St
- 314 S Governor St
- 670 S Governor St Unit House 6 bedrooms
- 623 S Lucas St Unit 625
- 623 S Lucas St
- 710 Kirkwood Ave Unit 710
- 710 Kirkwood Ave Unit 710
- 830 Bowery St
- 631 S Van Buren St
- 322 E Prentiss St
- 121 S Governor St
- 613 S Dubuque St
- 1201 S Gilbert St
- 114 E Prentiss St
- 114 E Prentiss St
- 625 S Clinton St
- 625 S Clinton St
- 625 S Clinton St
- 630 S Capitol St
- 623 Iowa Ave
- 904 Iowa Ave
- 123 E College St
