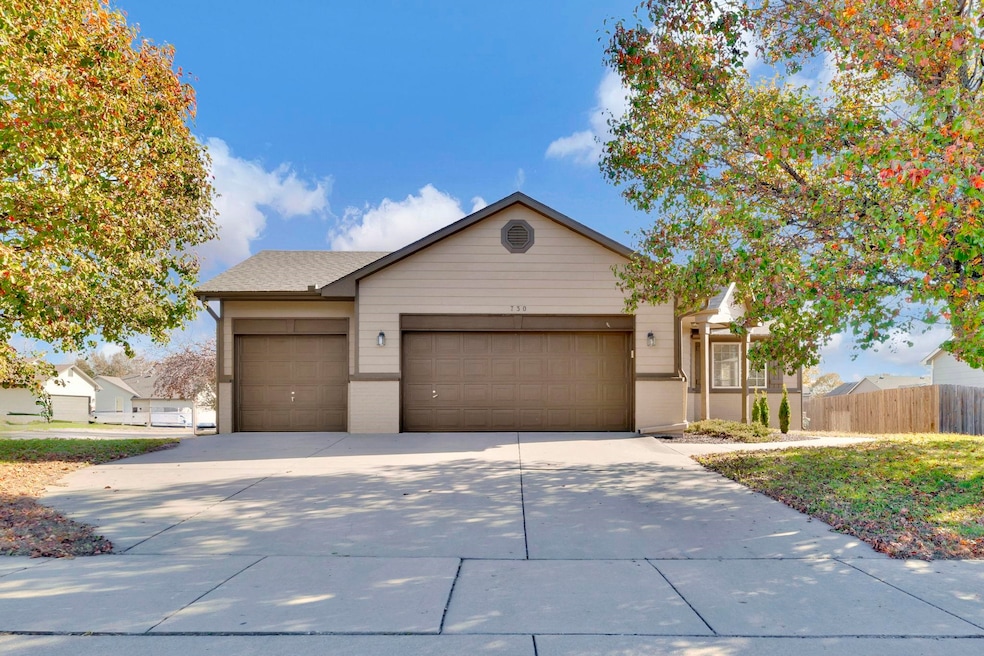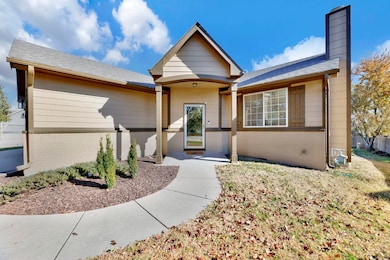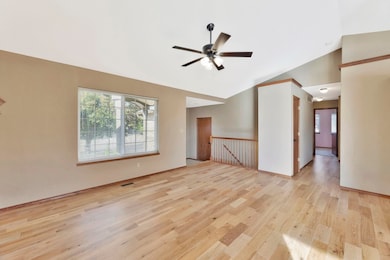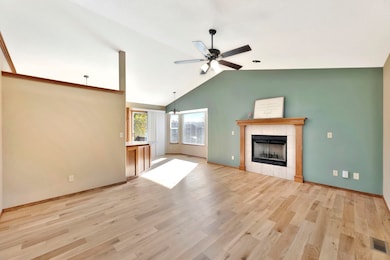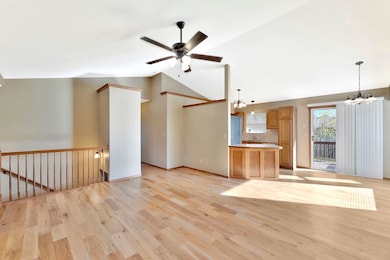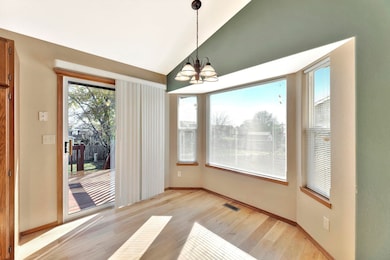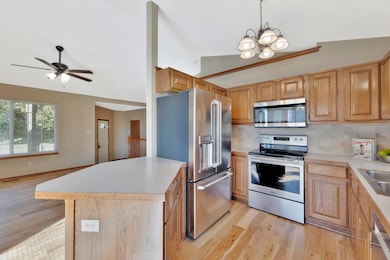730 S Westview Cir Andover, KS 67002
Estimated payment $1,855/month
Highlights
- Hot Property
- Community Lake
- Corner Lot
- Prairie Creek Elementary School Rated A
- Deck
- 3 Car Attached Garage
About This Home
Welcome home! This beautiful, move-in ready property is located in an amazing neighborhood within the acclaimed Andover School District with no special taxes. Conveniently close to grocery stores, the YMCA, highway access, medical care, and the fire department, this community also offers wonderful amenities — including a playground, fishing lakes, and wide sidewalks perfect for evening strolls. As you step through the front door, you’re greeted by a spacious living room featuring gorgeous wood floors and a cozy wood burning fireplace — ideal for relaxing or entertaining family and friends. The open-concept kitchen and dining area include stainless steel appliances, room for a full-sized dining table, and patio doors leading to a newly finished deck and brick patio — perfect for seamless indoor-outdoor living. The primary suite offers comfort and functionality with double sinks, a soaking tub, a separate shower, and a walk-in closet designed to keep you organized. A second bedroom and a full bathroom complete the main floor. Downstairs, the inviting family room features a beverage bar and plenty of natural light from the view-out windows, creating an open, sunny atmosphere. The lower level also includes two additional bedrooms and a full bathroom, providing ample space for guests or a growing family. Outside, the expansive corner lot and three-car garage offer endless possibilities for outdoor fun, gardening, or simply keeping life organized. This home truly has it all — space, style, and a location that can’t be beat!
Home Details
Home Type
- Single Family
Est. Annual Taxes
- $4,572
Year Built
- Built in 2002
Lot Details
- 10,454 Sq Ft Lot
- Wood Fence
- Corner Lot
HOA Fees
- $25 Monthly HOA Fees
Parking
- 3 Car Attached Garage
Home Design
- Composition Roof
Interior Spaces
- 1-Story Property
- Ceiling Fan
- Wood Burning Fireplace
- Living Room
- Combination Kitchen and Dining Room
- Laundry on lower level
Kitchen
- Microwave
- Dishwasher
- Disposal
Flooring
- Carpet
- Laminate
Bedrooms and Bathrooms
- 4 Bedrooms
- Walk-In Closet
- 3 Full Bathrooms
- Soaking Tub
Home Security
- Storm Windows
- Fire and Smoke Detector
Outdoor Features
- Deck
- Patio
Schools
- Prairie Creek Elementary School
- Andover Central High School
Utilities
- Forced Air Heating and Cooling System
- Heating System Uses Natural Gas
Listing and Financial Details
- Assessor Parcel Number 008-309-29-0-20-03-002.00-0
Community Details
Overview
- Association fees include gen. upkeep for common ar
- Reflection Lake At Cloud City Subdivision
- Community Lake
Recreation
- Community Playground
Map
Home Values in the Area
Average Home Value in this Area
Tax History
| Year | Tax Paid | Tax Assessment Tax Assessment Total Assessment is a certain percentage of the fair market value that is determined by local assessors to be the total taxable value of land and additions on the property. | Land | Improvement |
|---|---|---|---|---|
| 2025 | $50 | $35,064 | $5,083 | $29,981 |
| 2024 | $50 | $33,350 | $3,019 | $30,331 |
| 2023 | $4,572 | $30,537 | $3,019 | $27,518 |
| 2022 | $4,549 | $27,243 | $3,019 | $24,224 |
| 2021 | $2,822 | $18,377 | $3,019 | $15,358 |
| 2020 | $2,906 | $18,036 | $2,294 | $15,742 |
| 2019 | $2,822 | $17,364 | $2,294 | $15,070 |
| 2018 | $2,693 | $16,654 | $2,294 | $14,360 |
| 2017 | $2,548 | $15,777 | $1,984 | $13,793 |
| 2014 | -- | $127,440 | $11,360 | $116,080 |
Property History
| Date | Event | Price | List to Sale | Price per Sq Ft | Prior Sale |
|---|---|---|---|---|---|
| 11/13/2025 11/13/25 | For Sale | $275,000 | +22.3% | $136 / Sq Ft | |
| 05/10/2021 05/10/21 | Sold | -- | -- | -- | View Prior Sale |
| 04/06/2021 04/06/21 | Pending | -- | -- | -- | |
| 04/01/2021 04/01/21 | For Sale | $224,900 | -- | $121 / Sq Ft |
Purchase History
| Date | Type | Sale Price | Title Company |
|---|---|---|---|
| Warranty Deed | -- | Security 1St Title Llc | |
| Deed | $268,750 | Security First Title | |
| Warranty Deed | -- | Security 1St Title | |
| Warranty Deed | -- | Security 1St Title |
Mortgage History
| Date | Status | Loan Amount | Loan Type |
|---|---|---|---|
| Open | $215,000 | Balloon | |
| Closed | $215,000 | New Conventional | |
| Previous Owner | $140,100 | New Conventional |
Source: South Central Kansas MLS
MLS Number: 664820
APN: 309-29-0-20-03-002-00-0
- 721 S Westview Cir
- 520 Hedgewood Ct
- 707 S Hedgewood Cir
- 717 E Minneha Ave
- 210 E Kerry Lynn Dr
- 207 S Legacy Way
- 211 S Legacy Way
- 203 S Legacy Way
- 817 E Hedgewood St
- 332 Village Rd
- 421 E Lexington Ln
- 429 E Lexington Ln
- 201 S Heritage Way
- 221 S Shay Rd
- 832 N Speyside Cir
- 433 E Lexington Ln
- 437 E Lexington Ln
- 345 S Pitchers Ct
- 233 S Heritage Way
- 441 E Lexington Ln
- 711 Cloud Ave
- 415 S Sunset Dr Unit 423-7
- 400 S Heritage Way
- 340 S Pitchers Ct
- 107 S Shay Rd
- 13609 E Pawnee Rd
- 300 S 127th St E
- 12944 E Blake St
- 12942 E Blake St
- 12938 E Blake St
- 12948 E Blake St
- 12936 E Blake St
- 124 N Jackson Heights Ct N Unit 124 Jackson Heights Court North
- 321 N Jackson Heights St
- 10034 E Bayley Ct
- 10010 E Boston St
- 1157 S Webb Rd
- 9450 E Corporate Hills Dr
- 9400 E Lincoln St
- 9320 E Osie St
