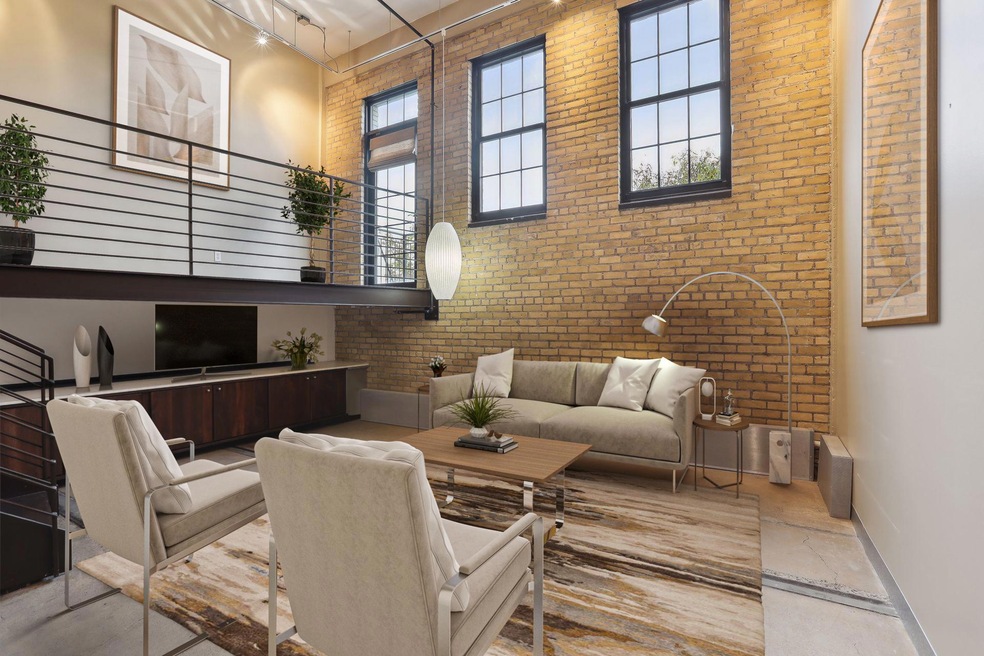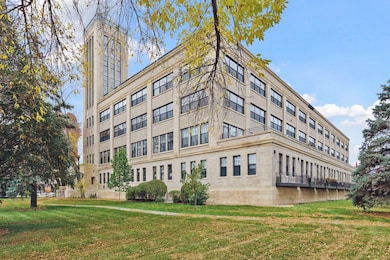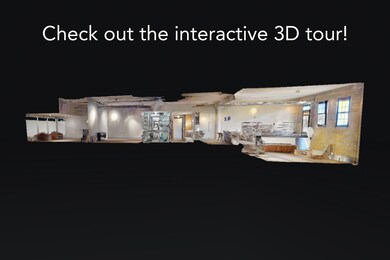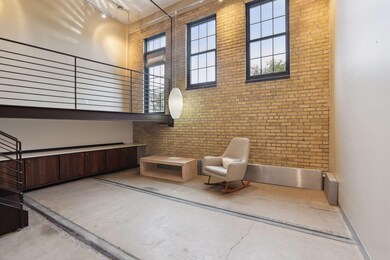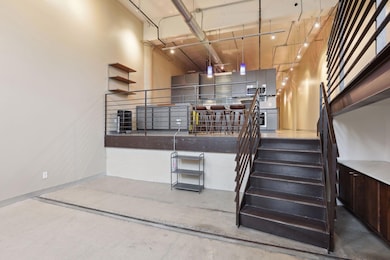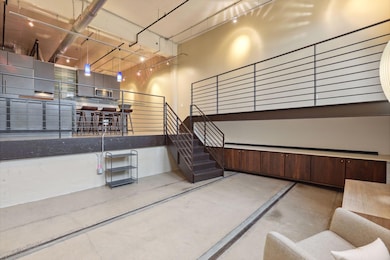730 Stinson Blvd Unit 103 Minneapolis, MN 55413
Estimated payment $3,104/month
Highlights
- Deck
- Community Garden
- Electric Vehicle Charging Station
- Loft
- Elevator
- 2 Car Attached Garage
About This Home
If ou're looking for an exciting urban lifestyle, you can find it here at the prestigious CW Lofts! This spacious unit boasts high ceilings with eye-catching track lighting, wonderful windows overlooking the grounds, and steps away from all the fabulous association amenities. As you enter you will discover a sunken living room with a classic brick wall & historic railroad tracks in the flooring! Large windows provide natural light and pleasant views, and there are expanses of custom cabinets for storage. Find easy access to the loft/mezzanine above, with a walk-out to the private deck! The functional kitchen features abundant cabinetry and stainless steel appliances. A sophisticated glass island provides your guests with counter seating while visiting with the cook! The owner's bedroom features a walk-in closet, a walk-through 3/4 bath & a convenient laundry room. The flexible 2nd bedroom/den has built-ins and could easily function as a home office to suit your changing needs. Two heated garage stalls with power supply for EV charging stations! Association amenities include a community room, exercise room, amusement room, inviting lobby! * Note some photos are virtually staged.
Listing Agent
Coldwell Banker Realty Brokerage Phone: 651-270-1667 Listed on: 12/14/2024

Property Details
Home Type
- Condominium
Est. Annual Taxes
- $5,949
Year Built
- Built in 2007
Lot Details
- Sprinkler System
- Many Trees
HOA Fees
- $816 Monthly HOA Fees
Parking
- 2 Car Attached Garage
- Heated Garage
- Garage Door Opener
Home Design
- Flat Roof Shape
Interior Spaces
- 1,494 Sq Ft Home
- 1-Story Property
- Living Room
- Loft
Kitchen
- Cooktop
- Microwave
- Dishwasher
Bedrooms and Bathrooms
- 2 Bedrooms
- Walk-In Closet
- 1 Bathroom
Laundry
- Laundry Room
- Dryer
- Washer
Home Security
Outdoor Features
- Deck
Utilities
- Central Air
- Hot Water Heating System
Listing and Financial Details
- Assessor Parcel Number 1302924410051
Community Details
Overview
- Association fees include maintenance structure, cable TV, controlled access, gas, hazard insurance, heating, internet, lawn care, ground maintenance, parking, professional mgmt, trash, security, shared amenities, snow removal
- Gassen Association, Phone Number (952) 922-5575
- High-Rise Condominium
- Cic 1540 Cswy Lofts Condo Subdivision
- Electric Vehicle Charging Station
Amenities
- Community Garden
- Elevator
- Lobby
Additional Features
- Security
- Fire Sprinkler System
Map
Home Values in the Area
Average Home Value in this Area
Tax History
| Year | Tax Paid | Tax Assessment Tax Assessment Total Assessment is a certain percentage of the fair market value that is determined by local assessors to be the total taxable value of land and additions on the property. | Land | Improvement |
|---|---|---|---|---|
| 2024 | $5,949 | $400,000 | $18,000 | $382,000 |
| 2023 | $5,391 | $413,000 | $14,000 | $399,000 |
| 2022 | $5,170 | $409,000 | $14,000 | $395,000 |
| 2021 | $4,541 | $373,000 | $14,000 | $359,000 |
| 2020 | $4,922 | $345,000 | $12,200 | $332,800 |
| 2019 | $4,758 | $345,000 | $12,200 | $332,800 |
| 2018 | $4,436 | $325,500 | $12,200 | $313,300 |
| 2017 | $4,108 | $277,500 | $12,200 | $265,300 |
| 2016 | $3,859 | $255,000 | $12,200 | $242,800 |
| 2015 | $3,504 | $224,500 | $12,200 | $212,300 |
| 2014 | -- | $214,500 | $12,200 | $202,300 |
Property History
| Date | Event | Price | List to Sale | Price per Sq Ft |
|---|---|---|---|---|
| 07/31/2025 07/31/25 | Price Changed | $339,990 | -5.5% | $228 / Sq Ft |
| 12/14/2024 12/14/24 | For Sale | $359,900 | -- | $241 / Sq Ft |
Purchase History
| Date | Type | Sale Price | Title Company |
|---|---|---|---|
| Deed | $364,900 | Titlesmart Inc | |
| Interfamily Deed Transfer | -- | Attorney | |
| Deed | $364,900 | -- |
Source: NorthstarMLS
MLS Number: 6640379
APN: 13-029-24-41-0051
- 730 Stinson Blvd Unit 314
- 730 Stinson Blvd Unit 320
- 730 Stinson Blvd Unit 106
- 730 Stinson Blvd Unit 516
- 730 Stinson Blvd Unit 319
- 1173 14th Ave SE
- 1090 16th Ave SE
- 1085 16th Ave SE
- 1802 Mckinley St NE
- 747 Buchanan St NE
- 1070 21st Ave SE
- 1081 13th Ave SE
- 1819 Arthur St NE
- 1602 Johnson St NE
- 1036 13th Ave SE
- 1038 23rd Ave SE
- 983 18th Ave SE
- 1938 Mckinley St NE
- 924 20th Ave SE
- 1415 18th Ave NE
- 730 Stinson Blvd Unit 414
- 730 Stinson Blvd Unit 412
- 1145 14th Ave SE
- 1309 E Hennepin Ave Unit 2
- 1309 E Hennepin Ave
- 1116 14th Ave SE
- 1099 17th Ave SE
- 1303 E Hennepin Ave
- 1305 E Hennepin Ave
- 1076 18th Ave SE
- 1134 Lincoln St NE Unit 2
- 309-NE Ulysses St
- 1057 15th Ave SE
- 1027 18th Ave SE Unit 1
- 2108 Talmage Ave SE
- 1082 11th Ave SE
- 1023 18th Ave SE
- 1078 11th Ave SE
- 1081 24th Ave SE
- 1075 24th Ave SE
