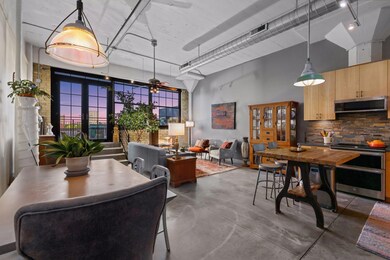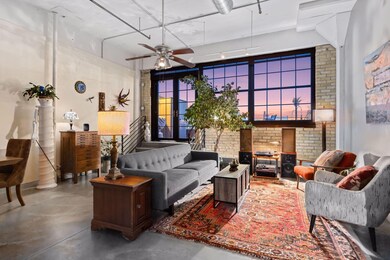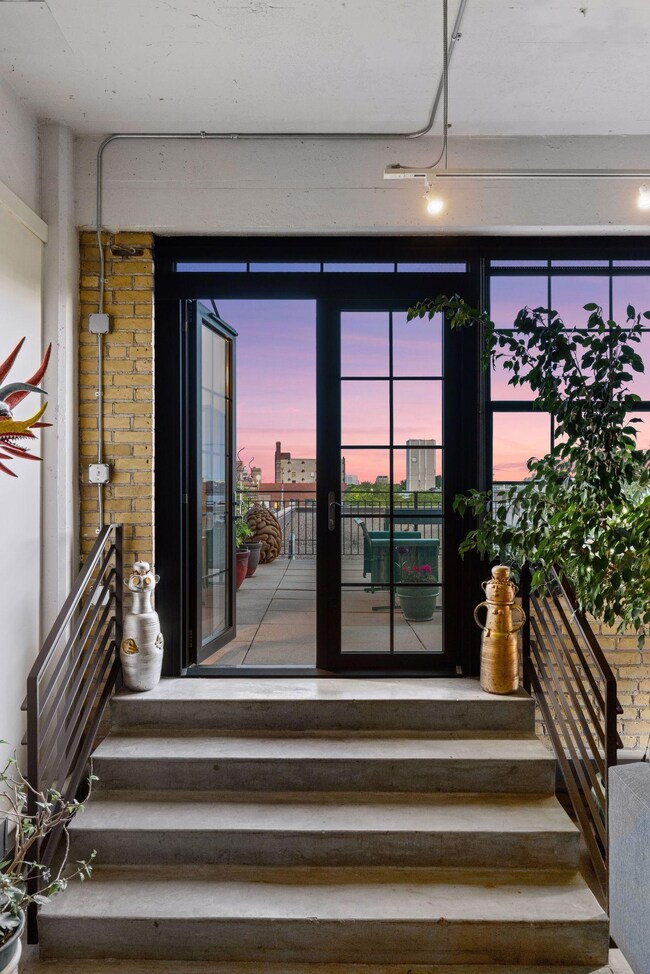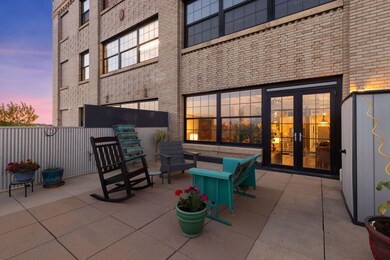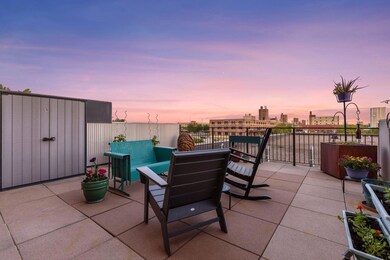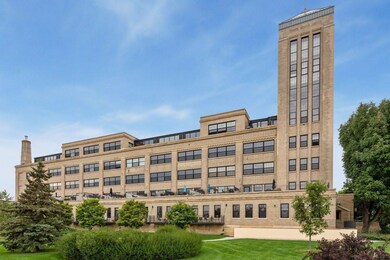
730 Stinson Blvd Unit 209 Minneapolis, MN 55413
Estimated payment $3,228/month
Highlights
- Dock Facilities
- Elevator
- Patio
- Community Garden
- 1 Car Attached Garage
- Living Room
About This Home
Built in 1928, the Historic Cream of Wheat building was constructed to meet exploding demand for the product in the 1920’s. Created within a Golden Age of Manufacturing Warehouses in Minneapolis, this architectural masterpiece was not just created as a practical production space but rather a building to inspire the community through beauty. Fast forward almost 100 years and the design has stood the test of time. Converted into Residential Lofts in 2007 with a vision to incorporate historical character with modern comforts and style. Unit #209 is a spacious south facing Loft with plenty of natural light, soaring ceilings, and a massive private patio. The kitchen has been thoughtfully updated with all new appliances, sink, countertop, and backsplash. With Summer here the patio will be your private outdoor oasis! Most units at CW Lofts do not have an outdoor space and few have a large patio like this unit. In general, it is very limited to find a Condo or Loft in Minneapolis with this size patio – normally this scale is reserved for Penthouses. The Loft comes with 2 parking stalls - one heated garage with electric charging capabilities and one assigned outdoor. The HOA Fee includes everything except electricity. 2 Pets are allowed with no weight or breed restrictions on dogs and rentals are allowed. Building Amenities include a dog run, community garden, fire pit, outdoor patio with grill, conference room, community room, and gym. Conveniently located just a 5 minute car ride away from Target, Cub, restaurants, and coffee shops. Make sure to check out the Virtual Home Tour and come see for yourself - schedule your showing today!
Property Details
Home Type
- Condominium
Est. Annual Taxes
- $4,568
Year Built
- Built in 2007
HOA Fees
- $743 Monthly HOA Fees
Parking
- 1 Car Attached Garage
- Heated Garage
- Insulated Garage
- Garage Door Opener
- Assigned Parking
- Secure Parking
Home Design
- Pitched Roof
Interior Spaces
- 1,103 Sq Ft Home
- 1-Story Property
- Living Room
- Utility Room
Kitchen
- Built-In Oven
- Range
- Microwave
- Dishwasher
Bedrooms and Bathrooms
- 2 Bedrooms
- 1 Full Bathroom
Laundry
- Dryer
- Washer
Home Security
Outdoor Features
- Dock Facilities
- Patio
Utilities
- Forced Air Heating and Cooling System
- Hot Water Heating System
Listing and Financial Details
- Assessor Parcel Number 1302924410087
Community Details
Overview
- Association fees include air conditioning, maintenance structure, cable TV, hazard insurance, heating, internet, lawn care, ground maintenance, parking, professional mgmt, trash, security, shared amenities, snow removal
- Gassen Management Association, Phone Number (952) 922-5575
- High-Rise Condominium
- Cic 1540 Cswy Lofts Condo Subdivision
Amenities
- Community Garden
- Elevator
Security
- Fire Sprinkler System
Map
Home Values in the Area
Average Home Value in this Area
Tax History
| Year | Tax Paid | Tax Assessment Tax Assessment Total Assessment is a certain percentage of the fair market value that is determined by local assessors to be the total taxable value of land and additions on the property. | Land | Improvement |
|---|---|---|---|---|
| 2023 | $4,176 | $327,000 | $10,000 | $317,000 |
| 2022 | $4,254 | $329,000 | $10,000 | $319,000 |
| 2021 | $4,108 | $315,000 | $10,000 | $305,000 |
| 2020 | $4,479 | $315,000 | $8,700 | $306,300 |
| 2019 | $4,352 | $309,000 | $8,700 | $300,300 |
| 2018 | $4,094 | $291,500 | $8,700 | $282,800 |
| 2017 | $3,436 | $237,000 | $8,700 | $228,300 |
| 2016 | $3,225 | $218,000 | $8,700 | $209,300 |
| 2015 | $2,919 | $192,000 | $8,700 | $183,300 |
| 2014 | -- | $183,500 | $8,700 | $174,800 |
Purchase History
| Date | Type | Sale Price | Title Company |
|---|---|---|---|
| Warranty Deed | $325,000 | Title Nexus Llc | |
| Warranty Deed | $309,900 | Edina Realty Title Inc | |
| Interfamily Deed Transfer | -- | None Available | |
| Warranty Deed | $306,637 | -- |
Mortgage History
| Date | Status | Loan Amount | Loan Type |
|---|---|---|---|
| Open | $45,000 | New Conventional | |
| Open | $236,500 | New Conventional | |
| Closed | $32,592 | Credit Line Revolving | |
| Closed | $221,000 | New Conventional | |
| Previous Owner | $209,900 | New Conventional | |
| Previous Owner | $200,000 | New Conventional |
Similar Homes in Minneapolis, MN
Source: NorthstarMLS
MLS Number: 6715207
APN: 13-029-24-41-0087
- 730 Stinson Blvd Unit 209
- 730 Stinson Blvd Unit 406
- 730 Stinson Blvd Unit 205
- 730 Stinson Blvd Unit 504
- 730 Stinson Blvd Unit 507
- 730 Stinson Blvd Unit 103
- 1901 E Hennepin Ave Unit 401
- 1901 E Hennepin Ave Unit 103
- 1127 15th Ave SE
- 1096 14th Ave SE
- 1134 Lincoln St NE
- 1214 Lincoln St NE
- 1343 Lincoln St NE
- 1070 21st Ave SE
- 1068 13th Ave SE
- 1343 Buchanan St NE
- 643 Pierce St NE
- 1602 Johnson St NE
- 1023 17th Ave SE
- 1323 Pierce St NE

