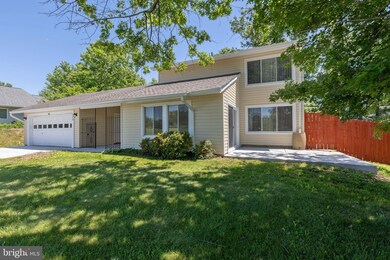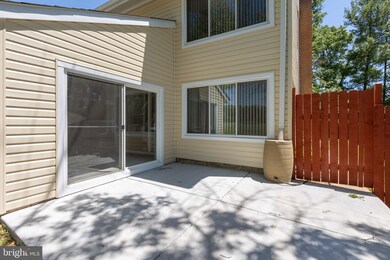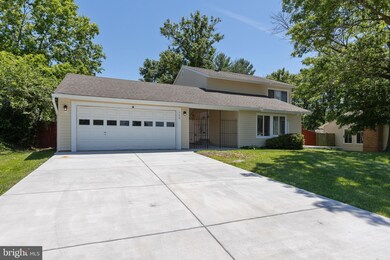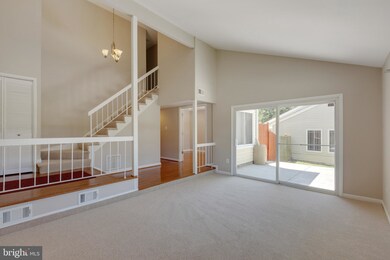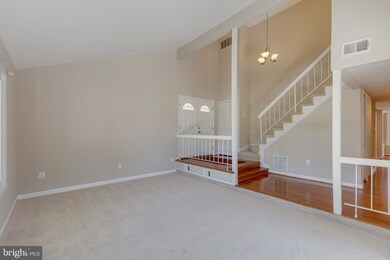
730 Sugarland Run Dr Sterling, VA 20164
Estimated Value: $665,000 - $707,813
Highlights
- Open Floorplan
- Colonial Architecture
- 1 Fireplace
- Dominion High School Rated A-
- Wood Flooring
- Upgraded Countertops
About This Home
As of July 2022You will fall in love with this home the moment you see it and it all begins with the curb appeal. This home has great presence from the street with the fresh concrete driveway, patios and covered breezeway from the finished garage to the front door. Inside boasts soaring ceilings for a bright open layout. The owners have maintained this home meticulously so you can move right in. Updated throughout including the kitchen, bathrooms, carpet, fresh paint, HVAC system, fencing and even more. The owners converted the home to include a spacious office and added built-in shelving in the eat-in area to make this one unique. Seeing is believing! Put this one first on your list to visit, you will not be disappointed!
OPEN HOUSE: Sat. 6/11 & Sun. 6/12 from 1-3 PM.
Last Agent to Sell the Property
RE/MAX Gateway, LLC License #225045761 Listed on: 06/09/2022

Home Details
Home Type
- Single Family
Est. Annual Taxes
- $4,548
Year Built
- Built in 1973 | Remodeled in 2013
Lot Details
- 8,276 Sq Ft Lot
- Property is zoned PDH3
HOA Fees
- $75 Monthly HOA Fees
Parking
- 2 Car Attached Garage
- Garage Door Opener
Home Design
- Colonial Architecture
- Slab Foundation
- Wood Siding
Interior Spaces
- 2,013 Sq Ft Home
- Property has 2 Levels
- Open Floorplan
- 1 Fireplace
- Dining Area
- Wood Flooring
Kitchen
- Eat-In Kitchen
- Upgraded Countertops
Bedrooms and Bathrooms
- 4 Bedrooms
- En-Suite Primary Bedroom
- En-Suite Bathroom
Schools
- Meadowland Elementary School
- Seneca Ridge Middle School
- Dominion High School
Utilities
- Forced Air Heating and Cooling System
- Electric Water Heater
Community Details
- Sugarland Run HOA
- Sugarland Run Subdivision
- Property Manager
Listing and Financial Details
- Tax Lot 966
- Assessor Parcel Number 012300121000
Ownership History
Purchase Details
Home Financials for this Owner
Home Financials are based on the most recent Mortgage that was taken out on this home.Purchase Details
Home Financials for this Owner
Home Financials are based on the most recent Mortgage that was taken out on this home.Purchase Details
Purchase Details
Home Financials for this Owner
Home Financials are based on the most recent Mortgage that was taken out on this home.Similar Homes in Sterling, VA
Home Values in the Area
Average Home Value in this Area
Purchase History
| Date | Buyer | Sale Price | Title Company |
|---|---|---|---|
| Rohan Shawn D | $380,000 | -- | |
| 366 Nansemond Llc | $279,900 | -- | |
| Federal National Mortgage Association | $315,000 | -- | |
| Hipple Thomas L | $157,500 | -- |
Mortgage History
| Date | Status | Borrower | Loan Amount |
|---|---|---|---|
| Open | Rohan Shawn D | $72,300 | |
| Open | Rohan Shawn D | $380,000 | |
| Previous Owner | 366 Nansemond Llc | $223,200 | |
| Previous Owner | Hipple Thomas L | $162,200 |
Property History
| Date | Event | Price | Change | Sq Ft Price |
|---|---|---|---|---|
| 07/05/2022 07/05/22 | Sold | $630,000 | +5.0% | $313 / Sq Ft |
| 06/12/2022 06/12/22 | Pending | -- | -- | -- |
| 06/09/2022 06/09/22 | For Sale | $600,000 | +57.9% | $298 / Sq Ft |
| 06/12/2013 06/12/13 | Sold | $380,000 | -2.5% | $196 / Sq Ft |
| 05/07/2013 05/07/13 | Pending | -- | -- | -- |
| 05/07/2013 05/07/13 | Price Changed | $389,900 | +2.6% | $201 / Sq Ft |
| 05/04/2013 05/04/13 | For Sale | $379,900 | +36.2% | $196 / Sq Ft |
| 02/27/2013 02/27/13 | Sold | $279,000 | 0.0% | $144 / Sq Ft |
| 02/15/2013 02/15/13 | Pending | -- | -- | -- |
| 02/13/2013 02/13/13 | Off Market | $279,000 | -- | -- |
| 01/16/2013 01/16/13 | For Sale | $314,000 | -- | $162 / Sq Ft |
Tax History Compared to Growth
Tax History
| Year | Tax Paid | Tax Assessment Tax Assessment Total Assessment is a certain percentage of the fair market value that is determined by local assessors to be the total taxable value of land and additions on the property. | Land | Improvement |
|---|---|---|---|---|
| 2024 | $5,061 | $585,140 | $203,200 | $381,940 |
| 2023 | $4,996 | $571,000 | $203,200 | $367,800 |
| 2022 | $4,548 | $511,040 | $193,200 | $317,840 |
| 2021 | $4,514 | $460,650 | $178,200 | $282,450 |
| 2020 | $4,587 | $443,200 | $153,200 | $290,000 |
| 2019 | $4,335 | $414,840 | $153,200 | $261,640 |
| 2018 | $4,340 | $400,010 | $138,200 | $261,810 |
| 2017 | $4,434 | $394,140 | $138,200 | $255,940 |
| 2016 | $4,389 | $383,280 | $0 | $0 |
| 2015 | $4,195 | $249,890 | $0 | $249,890 |
| 2014 | $4,192 | $243,240 | $0 | $243,240 |
Agents Affiliated with this Home
-
Scott MacDonald

Seller's Agent in 2022
Scott MacDonald
RE/MAX Gateway, LLC
(703) 727-6900
2 in this area
406 Total Sales
-
assane sy

Buyer's Agent in 2022
assane sy
Pearson Smith Realty, LLC
(703) 338-7392
1 in this area
24 Total Sales
-
Alisa Sampedro
A
Seller's Agent in 2013
Alisa Sampedro
NOVA Realty Group, LLC.
(703) 967-4961
43 Total Sales
-
George Saab

Seller's Agent in 2013
George Saab
Saab Realtors
(703) 906-3426
17 Total Sales
-
Jeni Blessman

Buyer's Agent in 2013
Jeni Blessman
Keller Williams Realty
(571) 437-5656
24 Total Sales
Map
Source: Bright MLS
MLS Number: VALO2029386
APN: 012-30-0121
- 722 Sugarland Run Dr
- 30125 Merchant Ct
- 515 Sugarland Run Dr
- 810 Sugarland Run Dr
- 161 S Fox Rd
- 27 Carolina Ct
- 234 Willow Terrace
- 10866 Monticello Ct
- 21219 Millwood Square
- 21232 Bullrush Place
- 15 Greenfield Ct
- 112 Newbury Place
- 202 Trail Ct
- 20745 Royal Palace Square Unit 102
- 46865 Backwater Dr
- 20751 Royal Palace Square Unit 104
- 20579 Overton Ct
- 46912 Foxstone Place
- 20804 Noble Terrace Unit 208
- 302 Argus Place
- 730 Sugarland Run Dr
- 732 Sugarland Run Dr
- 1 Victoria Place
- 103 Wrightwood Place
- 734 Sugarland Run Dr
- 101 Wrightwood Place
- 105 Wrightwood Place
- 107 Wrightwood Place
- 2 Victoria Place
- 736 Sugarland Run Dr
- 4 Victoria Place
- 109 Wrightwood Place
- 102 Wrightwood Place
- 724 Sugarland Run Dr
- 104 Wrightwood Place
- 101 Victoria Place
- 738 Sugarland Run Dr
- 106 Wrightwood Place
- 15 Wrightwood Place
- 111 Wrightwood Place

