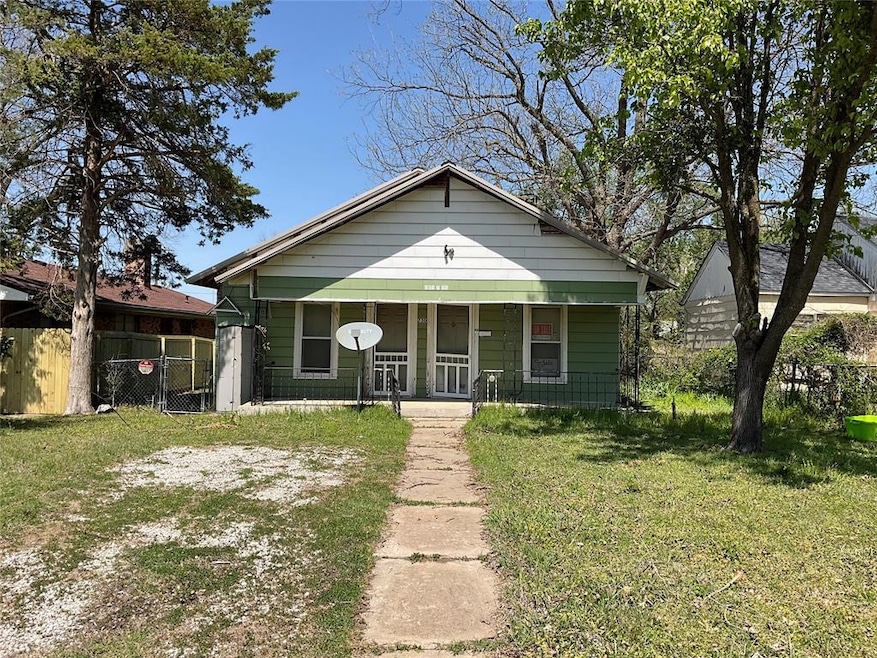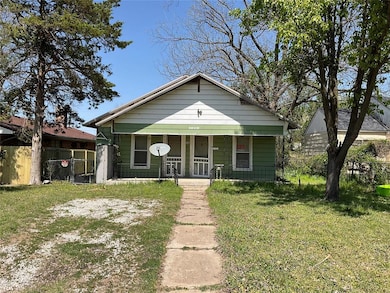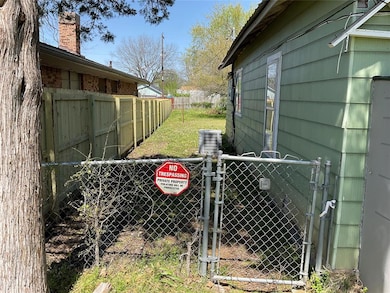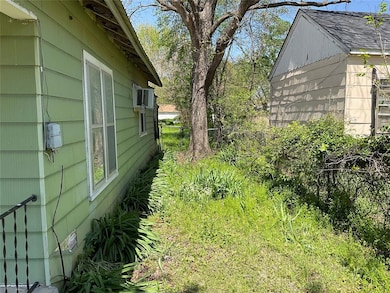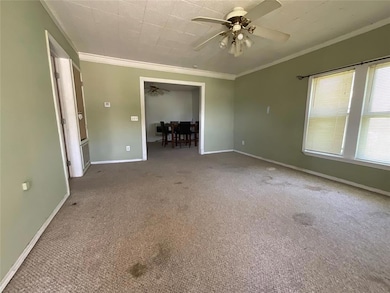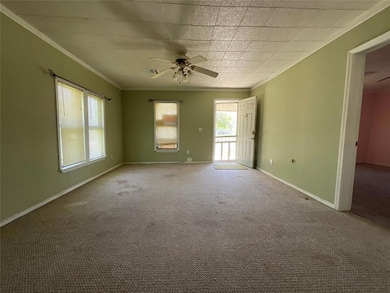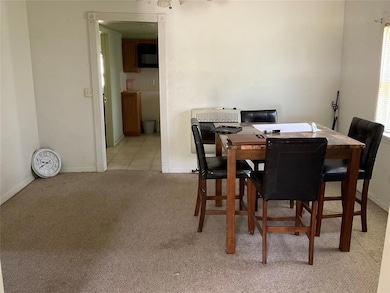Estimated payment $480/month
Highlights
- Traditional Architecture
- Covered Patio or Porch
- Central Heating
- ADA Early Childhood Center Rated A-
- 1-Story Property
- South Facing Home
About This Home
This 2 bed 1 bath home features 1,026 sq ft of living space. It has been recently upgraded with a new HVAC system installed in 2021, replacing the previous window AC units and gas wall heater. The bedrooms have new carpet and paint, and there is a gas water heater that is 4 years old. The exterior of the home includes a metal roof and concrete siding for durability. The large fenced backyard includes a covered cellar and a mature Pecan tree. Appliances included with the home are a refrigerator, microwave, washer, and dryer. The location is convenient, as the home is across the street from the Boys & Girls Club, and only .3 miles from the elementary school and .4 miles from the middle school. Overall, this home offers comfortable living spaces, recent upgrades, and a convenient location near schools and amenities.
Home Details
Home Type
- Single Family
Year Built
- Built in 1946
Lot Details
- 7,000 Sq Ft Lot
- South Facing Home
Parking
- No Garage
Home Design
- Traditional Architecture
- Combination Foundation
- Metal Roof
- Vinyl Construction Material
Interior Spaces
- 1,026 Sq Ft Home
- 1-Story Property
Bedrooms and Bathrooms
- 2 Bedrooms
- 1 Full Bathroom
Outdoor Features
- Covered Patio or Porch
Schools
- Washington Elementary School
- Ada JHS Middle School
- Ada High School
Utilities
- Central Heating
- Combination Of Heating Systems
Listing and Financial Details
- Legal Lot and Block 10 / 30
Map
Tax History
| Year | Tax Paid | Tax Assessment Tax Assessment Total Assessment is a certain percentage of the fair market value that is determined by local assessors to be the total taxable value of land and additions on the property. | Land | Improvement |
|---|---|---|---|---|
| 2025 | $824 | $8,912 | $1,320 | $7,592 |
| 2024 | $789 | $8,652 | $1,320 | $7,332 |
| 2023 | $763 | $8,400 | $1,320 | $7,080 |
| 2022 | $880 | $8,400 | $1,320 | $7,080 |
| 2021 | $490 | $5,248 | $1,140 | $4,108 |
| 2020 | $555 | $5,784 | $1,140 | $4,644 |
| 2019 | $556 | $5,784 | $1,140 | $4,644 |
| 2018 | $534 | $5,784 | $1,140 | $4,644 |
| 2017 | $499 | $5,784 | $1,140 | $4,644 |
| 2016 | $417 | $4,819 | $900 | $3,919 |
| 2015 | $412 | $4,695 | $900 | $3,795 |
| 2014 | $385 | $4,700 | $900 | $3,800 |
Property History
| Date | Event | Price | List to Sale | Price per Sq Ft | Prior Sale |
|---|---|---|---|---|---|
| 02/13/2026 02/13/26 | Pending | -- | -- | -- | |
| 11/24/2025 11/24/25 | Price Changed | $80,000 | -5.9% | $78 / Sq Ft | |
| 09/30/2025 09/30/25 | Price Changed | $85,000 | -12.8% | $83 / Sq Ft | |
| 05/12/2025 05/12/25 | Price Changed | $97,500 | -2.5% | $95 / Sq Ft | |
| 04/10/2025 04/10/25 | Price Changed | $100,000 | +900.0% | $97 / Sq Ft | |
| 04/09/2025 04/09/25 | For Sale | $10,000 | -79.3% | $10 / Sq Ft | |
| 10/31/2016 10/31/16 | Sold | $48,200 | -8.9% | $47 / Sq Ft | View Prior Sale |
| 05/11/2016 05/11/16 | Pending | -- | -- | -- | |
| 05/11/2016 05/11/16 | For Sale | $52,900 | -- | $52 / Sq Ft |
Purchase History
| Date | Type | Sale Price | Title Company |
|---|---|---|---|
| Warranty Deed | $48,500 | None Available | |
| Warranty Deed | $40,000 | None Available | |
| Warranty Deed | $17,000 | -- |
Mortgage History
| Date | Status | Loan Amount | Loan Type |
|---|---|---|---|
| Open | $42,438 | Future Advance Clause Open End Mortgage | |
| Previous Owner | $36,000 | New Conventional |
Source: MLSOK
MLS Number: OKC1164110
APN: 0090-00-030-010-0-000-00
- 705 W 20th St
- 820 Charles Dr
- 817 Charles Dr
- 812 S Johnston St
- 600 W 16th St
- 427 W 18th St
- 908 W 22nd St
- 620 W 23rd St
- 817 S Stockton St
- 503 S Johnston St
- 904 W 24th St
- 729 W 13th St
- 301 S Hickory St
- 424 W 15th St
- 320 W 16th St
- 1312 S Cherry St
- 515 W Kings Rd
- 916 S Townsend St
- 112 Maywood St
- 1230 S High School St
Ask me questions while you tour the home.
