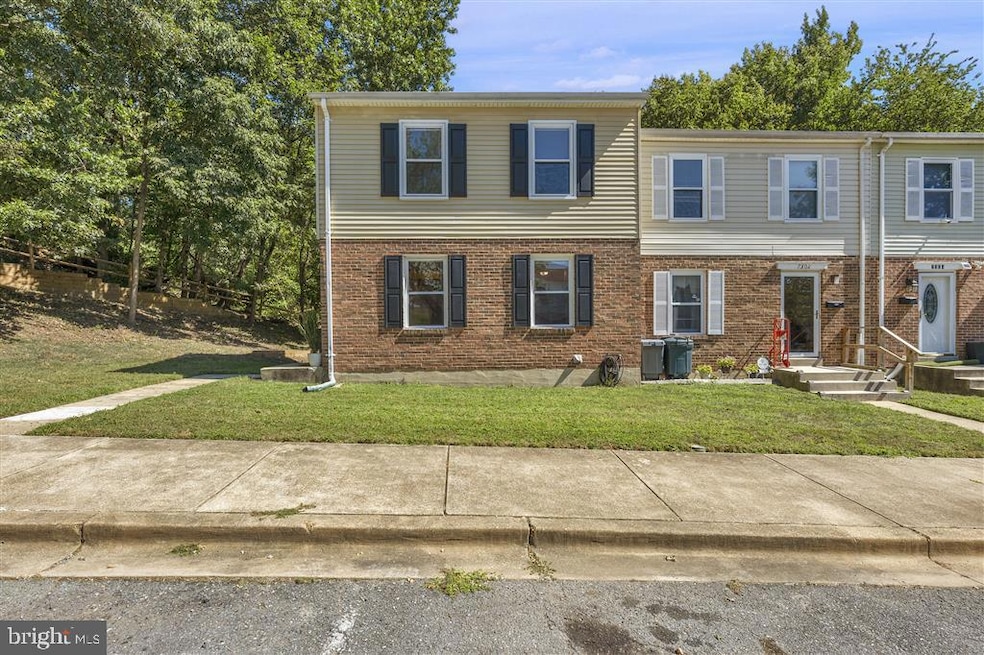
7300 Crafford Place Fort Washington, MD 20744
Estimated payment $2,191/month
Total Views
780
3
Beds
3
Baths
1,890
Sq Ft
$168
Price per Sq Ft
Highlights
- Very Popular Property
- Partially Wooded Lot
- Community Pool
- Colonial Architecture
- Wood Flooring
- Stainless Steel Appliances
About This Home
Amazing location & neighborhood, house will go fast! Beautiful 3 lvl end unit 3BD/3BTH townhome. Potential to add 4th bedroom in basement
Features
- Granite Countertops
- Stainless Steel Appliances
- Cul-De-Sac
- Walk Out Basement
- New Wood Floors
- New Carpet
- Vinyl Windows
- Fence backyard
- 2 Off Street Parking Spaces
- Water included in Condo Fee
5 minutes to National Harbor and top Golf. Walking distance to Hensen Creek Park Trail and Golf Course, Rec Technology Center, Tanger Outlets, Ice Rink, Bus Stops, 295, & 495.
Townhouse Details
Home Type
- Townhome
Est. Annual Taxes
- $3,418
Year Built
- Built in 1979
Lot Details
- Backs To Open Common Area
- Cul-De-Sac
- Wood Fence
- Partially Wooded Lot
- Backs to Trees or Woods
HOA Fees
- $190 Monthly HOA Fees
Parking
- Off-Street Parking
Home Design
- Colonial Architecture
- Brick Exterior Construction
- Slab Foundation
- Asphalt Roof
- Vinyl Siding
- Copper Plumbing
- CPVC or PVC Pipes
Interior Spaces
- Property has 3 Levels
- ENERGY STAR Qualified Windows
- Vinyl Clad Windows
- Laundry in Basement
Kitchen
- Galley Kitchen
- Stove
- Dishwasher
- Stainless Steel Appliances
- Disposal
Flooring
- Wood
- Carpet
- Vinyl
Bedrooms and Bathrooms
- 3 Bedrooms
- Walk-In Closet
Laundry
- Dryer
- Washer
Outdoor Features
- Playground
Utilities
- Central Heating and Cooling System
- Heat Pump System
- 200+ Amp Service
- Electric Water Heater
Listing and Financial Details
- Assessor Parcel Number 17121243344
Community Details
Overview
- Rosedale Estates Condo Community
- Rosedale Estates Subdivision
Recreation
- Community Pool
Map
Create a Home Valuation Report for This Property
The Home Valuation Report is an in-depth analysis detailing your home's value as well as a comparison with similar homes in the area
Home Values in the Area
Average Home Value in this Area
Tax History
| Year | Tax Paid | Tax Assessment Tax Assessment Total Assessment is a certain percentage of the fair market value that is determined by local assessors to be the total taxable value of land and additions on the property. | Land | Improvement |
|---|---|---|---|---|
| 2024 | $3,817 | $230,000 | $69,000 | $161,000 |
| 2023 | $2,343 | $210,667 | $0 | $0 |
| 2022 | $2,128 | $191,333 | $0 | $0 |
| 2021 | $0 | $172,000 | $51,600 | $120,400 |
| 2020 | $2,865 | $166,000 | $0 | $0 |
| 2019 | $2,291 | $160,000 | $0 | $0 |
| 2018 | $2,686 | $154,000 | $15,000 | $139,000 |
| 2017 | $1,755 | $122,667 | $0 | $0 |
| 2016 | -- | $91,333 | $0 | $0 |
| 2015 | $2,369 | $60,000 | $0 | $0 |
| 2014 | $2,369 | $60,000 | $0 | $0 |
Source: Public Records
Property History
| Date | Event | Price | Change | Sq Ft Price |
|---|---|---|---|---|
| 09/02/2025 09/02/25 | For Sale | $317,500 | -- | $168 / Sq Ft |
Source: Bright MLS
Purchase History
| Date | Type | Sale Price | Title Company |
|---|---|---|---|
| Deed | -- | None Listed On Document | |
| Deed | $87,000 | Southern Maryland Title | |
| Deed | $56,000 | None Available | |
| Deed | $232,000 | -- | |
| Deed | $232,000 | -- | |
| Deed | -- | -- | |
| Deed | -- | -- | |
| Deed | $91,500 | -- |
Source: Public Records
Mortgage History
| Date | Status | Loan Amount | Loan Type |
|---|---|---|---|
| Previous Owner | $150,000 | Stand Alone Refi Refinance Of Original Loan | |
| Previous Owner | $10,000 | Unknown | |
| Previous Owner | $232,000 | Purchase Money Mortgage | |
| Previous Owner | $232,000 | Purchase Money Mortgage | |
| Previous Owner | $25,350 | Stand Alone Second | |
| Previous Owner | $135,200 | Stand Alone Refi Refinance Of Original Loan | |
| Previous Owner | $135,200 | New Conventional |
Source: Public Records
Similar Homes in Fort Washington, MD
Source: Bright MLS
MLS Number: MDPG2165910
APN: 12-1243344
Nearby Homes
- 7267 Crafford Place
- 3110 Gallop Way
- 7208 Wood Hollow Terrace
- 7512 Harpers Dr
- 7513 Lenham Dr
- 7610 Harpers Dr
- 3002 Ivy Bridge Rd
- 7109 Webster Ln
- 2600 Kingsway Rd
- 2516 Bellefield Ct
- 3413 Cpt Wendell Pruitt Way
- 3414 Cpt Wendell Pruitt Way
- 7013 Noah Dr
- 3515 Lumar Dr
- 8002 Prince Georges Dr
- 3330 Huntley Square Dr Unit A2
- 8016 Bock Rd
- 3316 Huntley Square Dr Unit A1
- 2901 Capri Dr
- 6806 Trowbridge Place
- 7200 Jaywick Ave
- 7709 Ravine Dr
- 3348 Huntley Square Dr Unit B
- 6910 Eagleton Ln
- 7404 Lothian Ln
- 3051 Brinkley Rd
- 3022 Brinkley Rd
- 3124 Brinkley Rd Unit T3
- 3466 Brinkley Rd
- 4202 Flam St
- 5974 Fisher Rd
- 8110 Pats Place
- 6801 Bock Rd
- 7122 Allentown Rd
- 2428 Corning Ave
- 6322 Bentham Ct
- 6103 Brandyhall Ct
- 6232 Targon Ct
- 5837 Fisher Rd
- 6615 Saint Barnabas Rd






