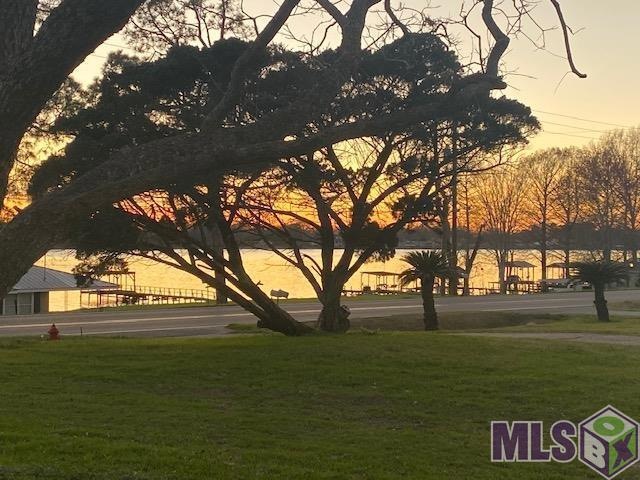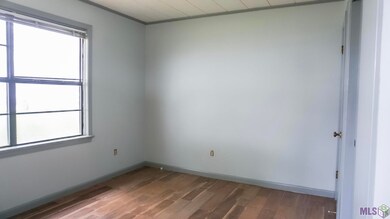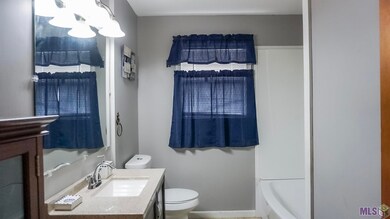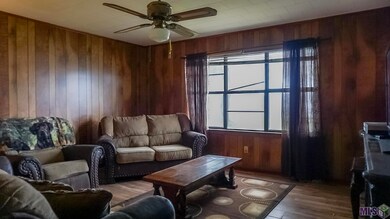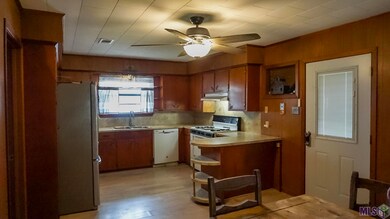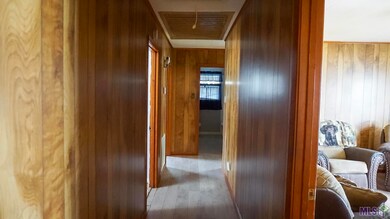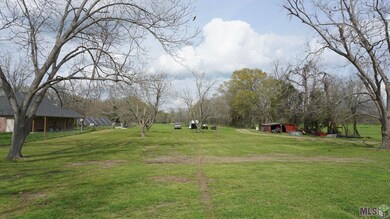
7300 Island Rd Jarreau, LA 70749
Estimated Value: $234,797 - $240,000
Highlights
- Water Views
- Traditional Architecture
- Enclosed patio or porch
- RV or Boat Parking
- Outdoor Kitchen
- Living Room
About This Home
As of April 2023Come grab you 8.6 acres of pristine property, adorned with 10 mature pecan trees and a 1 acre pond. The 3bdrm/2bth home sits atop Island Rd. with a beautiful view of False River. Public landings are just a minute away for you to enjoy your family excursions on the river. The 25'x28' storage building provides the perfect location to store your toys, also has a camper hook-up on the side of the carport. The house has been updated with new floors throughout, a new fridge, a new dishwasher, both of which remain with the home, new kitchen sink/faucet, and the newly remodeled hall bathroom. Natural gas supplies the heating system and cooktop, never leaving you without during a power outage!
Home Details
Home Type
- Single Family
Est. Annual Taxes
- $557
Year Built
- Built in 1965 | Remodeled
Lot Details
- 8.6 Acre Lot
Home Design
- Traditional Architecture
- Hip Roof Shape
- Brick Exterior Construction
- Pillar, Post or Pier Foundation
- Slab Foundation
Interior Spaces
- 1,300 Sq Ft Home
- 1-Story Property
- Ceiling Fan
- Living Room
- Combination Kitchen and Dining Room
- Laminate Flooring
- Water Views
- Gas Oven
Bedrooms and Bathrooms
- 3 Bedrooms
- 2 Full Bathrooms
Laundry
- Laundry Room
- Dryer
- Washer
Attic
- Attic Fan
- Attic Access Panel
Parking
- 4 Parking Spaces
- Carport
- Driveway
- Unpaved Parking
- RV or Boat Parking
Outdoor Features
- Enclosed patio or porch
- Outdoor Kitchen
- Shed
Utilities
- Central Air
- Heating System Uses Gas
- Septic Tank
Community Details
- Rural Tract Subdivision
Ownership History
Purchase Details
Home Financials for this Owner
Home Financials are based on the most recent Mortgage that was taken out on this home.Purchase Details
Home Financials for this Owner
Home Financials are based on the most recent Mortgage that was taken out on this home.Similar Homes in Jarreau, LA
Home Values in the Area
Average Home Value in this Area
Purchase History
| Date | Buyer | Sale Price | Title Company |
|---|---|---|---|
| Teal Dillon | $235,000 | -- | |
| Weger Joseph Adam | $168,000 | None Available |
Mortgage History
| Date | Status | Borrower | Loan Amount |
|---|---|---|---|
| Open | Teal Dillon | $230,743 | |
| Previous Owner | Weger Joseph Adam | $8,191 | |
| Previous Owner | Weger Joseph Adam | $164,957 |
Property History
| Date | Event | Price | Change | Sq Ft Price |
|---|---|---|---|---|
| 04/10/2023 04/10/23 | Sold | -- | -- | -- |
| 03/04/2023 03/04/23 | Pending | -- | -- | -- |
| 03/03/2023 03/03/23 | For Sale | $225,000 | +32.4% | $173 / Sq Ft |
| 06/28/2019 06/28/19 | Sold | -- | -- | -- |
| 05/14/2019 05/14/19 | Pending | -- | -- | -- |
| 05/06/2019 05/06/19 | Price Changed | $169,900 | -5.6% | $131 / Sq Ft |
| 04/30/2019 04/30/19 | Price Changed | $179,900 | -5.3% | $138 / Sq Ft |
| 04/13/2019 04/13/19 | Price Changed | $189,900 | -5.0% | $146 / Sq Ft |
| 03/06/2019 03/06/19 | Price Changed | $199,900 | -7.0% | $154 / Sq Ft |
| 02/19/2019 02/19/19 | For Sale | $214,900 | -- | $165 / Sq Ft |
Tax History Compared to Growth
Tax History
| Year | Tax Paid | Tax Assessment Tax Assessment Total Assessment is a certain percentage of the fair market value that is determined by local assessors to be the total taxable value of land and additions on the property. | Land | Improvement |
|---|---|---|---|---|
| 2024 | $557 | $14,650 | $3,530 | $11,120 |
| 2023 | $445 | $14,620 | $3,500 | $11,120 |
| 2022 | $865 | $14,080 | $3,480 | $10,600 |
| 2021 | $865 | $14,080 | $3,480 | $10,600 |
| 2020 | $929 | $14,080 | $3,480 | $10,600 |
| 2019 | $796 | $14,080 | $3,480 | $10,600 |
| 2018 | $341 | $6,050 | $2,050 | $4,000 |
| 2017 | $341 | $6,050 | $2,050 | $4,000 |
| 2015 | $350 | $6,050 | $2,050 | $4,000 |
| 2013 | $350 | $6,050 | $2,050 | $4,000 |
Agents Affiliated with this Home
-
Jacob Mansell

Seller's Agent in 2023
Jacob Mansell
Latter & Blum
(225) 454-2755
29 Total Sales
-
Lindsay Stoltz
L
Buyer's Agent in 2023
Lindsay Stoltz
eXp Realty
(225) 610-3220
29 Total Sales
-
Stacie Greene
S
Seller's Agent in 2019
Stacie Greene
Greene Properties of Louisiana, LLC
(225) 718-0170
203 Total Sales
-

Buyer's Agent in 2019
Brandon Puckett
Fathom Realty LA LLC
(225) 229-0362
4 Total Sales
Map
Source: Greater Baton Rouge Association of REALTORS®
MLS Number: 2023003281
APN: 00434800
- 7231 Island Rd
- 7366 Island Rd
- 5228 Bueche Garden Rd
- 7908 False River Dr
- 7922 False River Rd
- 7928 False River Rd
- 7763 Island Rd
- 6861 Island Dr
- Lot 2 A-1 Scappare Dr
- 7250 Scappare Dr
- 175 Lakeshore Dr
- 137 Lakeshore Dr
- 5364 Boulevard D'Isle
- 4940 Pointe Prospect Dr
- 6980 False River Rd
- 8049 Island Rd
- 8059 Island Rd
- 6156 Island Queen Ln
- 6160 Island Queen Ln
- 6152 Island Queen Ln
- 7300 Island Rd
- 7312 Island Rd
- 7284 Island Rd
- 7307 Island Rd
- 7289 Island Rd
- 7313 Island Rd
- 5536 Pascalin Ln
- 7353 Island Rd
- 7268 Island Rd
- 7323 Island Rd
- 7260 Island Rd
- 7248 Island Rd
- 7354 Island Rd
- 7365 Island Rd
- 7235 Island Rd
- 7377 Island Rd
- 7381 Island Rd
- 7387 Island Rd
- 7393 Island Rd
- 7401 Island Rd
