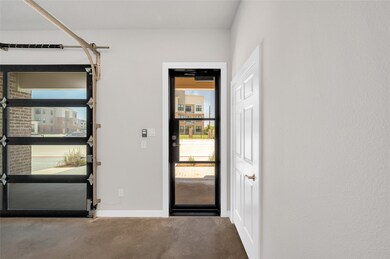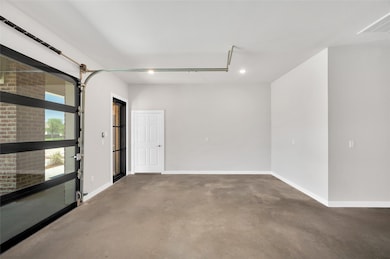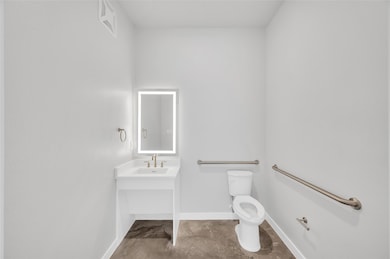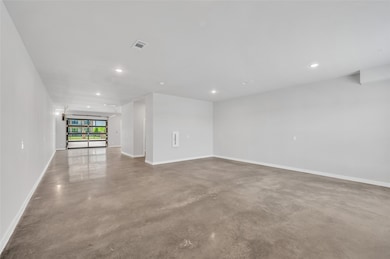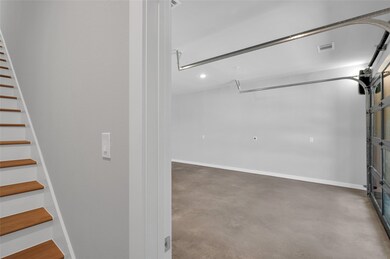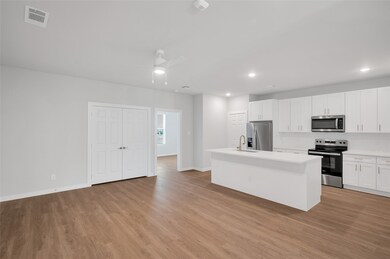7300 Magnolia Pkwy Unit 1103 Pearland, TX 77584
Highlights
- New Construction
- Private Pool
- Breakfast Bar
- Massey Ranch Elementary School Rated A
- Family Room Off Kitchen
- Living Room
About This Home
Whether you’re building your business, mastering your craft, or working remotely, these unique spaces are designed to help you live and work with ease and comfort. Each suite features a spacious living area with a 2 bedroom, 2 bathroom apartment above a designated commercial workspace, offering you the freedom to shape the space around your evolving needs. Over 2624 square feet total. Enjoy 2 full bathrooms and laundry room with washer and dryer upstairs, as well as one half bath and washer and dryer connections downstairs in the workspace.With everything under one roof, you can reclaim precious commuting hours, focus on your passion, maximize productivity, or simply enjoy some well-deserved personal time. The Delta Pearland's hybrid Live & Co. spaces offer the perfect solution to seamlessly integrate your personal and professional life.Plus enjoy all the included amenities such as a state of the art fitness center, pool, dog park, co-working spaces and more.
Property Details
Home Type
- Multi-Family
Year Built
- Built in 2025 | New Construction
Interior Spaces
- 2,624 Sq Ft Home
- 2-Story Property
- Family Room Off Kitchen
- Living Room
Kitchen
- Breakfast Bar
- Microwave
- Dishwasher
- Kitchen Island
- Disposal
Flooring
- Concrete
- Vinyl Plank
- Vinyl
Bedrooms and Bathrooms
- 2 Bedrooms
Pool
- Private Pool
- Screen Enclosure
Schools
- Massey Ranch Elementary School
- Pearland Junior High South
- Glenda Dawson High School
Utilities
- Central Heating and Cooling System
Listing and Financial Details
- Property Available on 6/4/25
- Long Term Lease
Community Details
Overview
- Venterra Realty Association
- Pearland Subdivision
Recreation
- Community Pool
Pet Policy
- Pet Deposit Required
- The building has rules on how big a pet can be within a unit
Map
Source: Houston Association of REALTORS®
MLS Number: 65954203
- 7123 Elgin St
- 7115 Elgin St
- 3638 Manvel Rd
- 7403 Northfork Dr
- 6810 Keithwood Cir S
- 4930 Pinder Ln
- 3318 Keithwood Cir W
- 3725 Wingtail Way
- 6712 Kevincrest Dr
- 7110 W Mockingbird Ln
- 6713 Paigetree Ln
- 3818 Wingtail Way
- 3710 Bluebird Way
- 3015 Davey Oaks St
- 2534 Oak Rd
- 6810 Casey Ct
- 2526 Oak Rd
- 4915 Pecan Grove Dr
- 3111 Glen Cullen Ln
- 4907 Pecan Grove Dr

