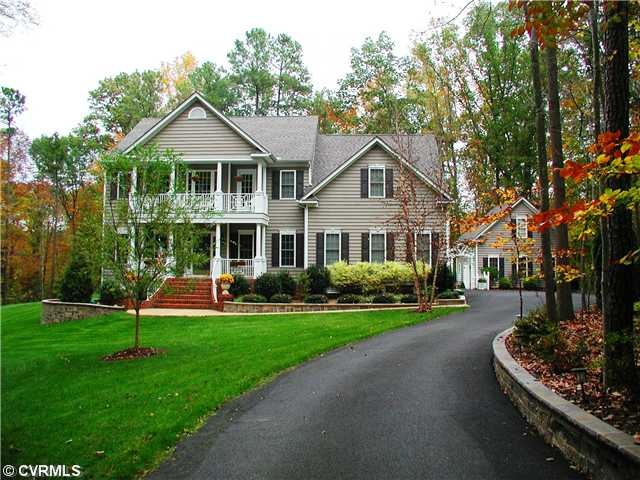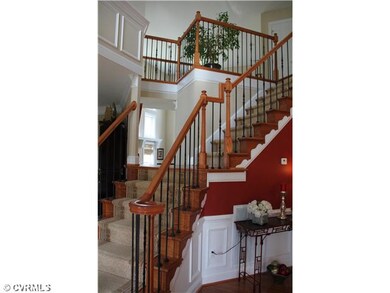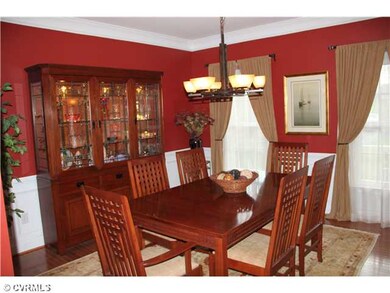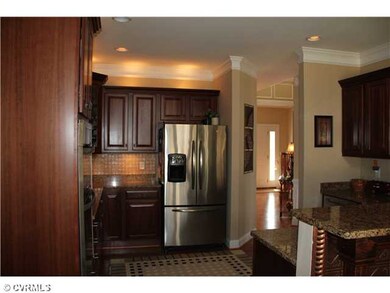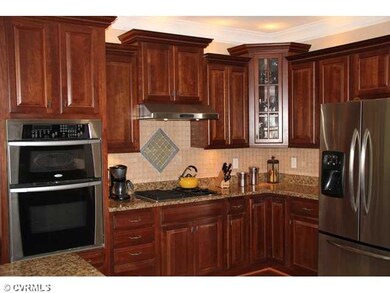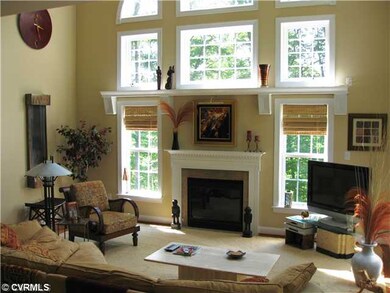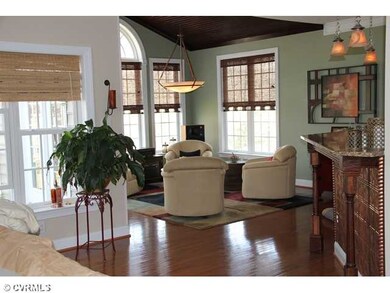
7300 Rosemead Ln Chesterfield, VA 23838
The Highlands NeighborhoodEstimated Value: $692,000 - $848,000
Highlights
- Wood Flooring
- Forced Air Zoned Heating and Cooling System
- Whole House Fan
About This Home
As of July 2012Swift Creek surrounds this Premier Lot on Three Sides & a Long Drive-Way sets the Home back in EXCLUSIVE & VERY PRIVATE setting in The Highlands. Original Owners since 2006, They've made EXTENSIVE IMPROVEMENTS to the Property both INSIDE and OUT to Create a WARM, RELAXED, and INVITING ATMOSPHERE. Several Natural Stone Walls and Tasteful Landscaping WELCOME YOU to the Front Door, and once Inside, Every View from the Custom Trim in the Foyer to the HAND-RUBBED BEAD BOARD Ceiling in the Morning Room will Reflect Unique Touches. Don't Forget to check out the Workshop and see Its Rustic, White Oak Floor and All the Room for Tools! An ideal "Man Cave or Teen's Entertainment Area". The Workshop is sure to please! The Workshop offers plenty of STORAGE. HAVE TO COME SEE THIS HOME TO APPRECIATE.
Last Agent to Sell the Property
Long & Foster REALTORS License #0225196581 Listed on: 03/15/2012

Home Details
Home Type
- Single Family
Est. Annual Taxes
- $5,714
Year Built
- 2006
Lot Details
- 9
Home Design
- Shingle Roof
- Composition Roof
- Asphalt Roof
Interior Spaces
- Property has 2.5 Levels
- Whole House Fan
Flooring
- Wood
- Partially Carpeted
Bedrooms and Bathrooms
- 5 Bedrooms
- 3 Full Bathrooms
Utilities
- Forced Air Zoned Heating and Cooling System
- Conventional Septic
Listing and Financial Details
- Assessor Parcel Number 770-645-97-85-00000
Ownership History
Purchase Details
Home Financials for this Owner
Home Financials are based on the most recent Mortgage that was taken out on this home.Purchase Details
Home Financials for this Owner
Home Financials are based on the most recent Mortgage that was taken out on this home.Similar Homes in the area
Home Values in the Area
Average Home Value in this Area
Purchase History
| Date | Buyer | Sale Price | Title Company |
|---|---|---|---|
| Wlaz Andrew | $490,000 | -- | |
| Karls Christopher | $631,950 | -- |
Mortgage History
| Date | Status | Borrower | Loan Amount |
|---|---|---|---|
| Open | Wlaz Andrew | $392,000 | |
| Previous Owner | Karls Christopher D | $488,409 | |
| Previous Owner | Karls Christopher | $505,550 |
Property History
| Date | Event | Price | Change | Sq Ft Price |
|---|---|---|---|---|
| 07/27/2012 07/27/12 | Sold | $490,000 | -1.8% | $136 / Sq Ft |
| 06/27/2012 06/27/12 | Pending | -- | -- | -- |
| 03/15/2012 03/15/12 | For Sale | $499,000 | -- | $138 / Sq Ft |
Tax History Compared to Growth
Tax History
| Year | Tax Paid | Tax Assessment Tax Assessment Total Assessment is a certain percentage of the fair market value that is determined by local assessors to be the total taxable value of land and additions on the property. | Land | Improvement |
|---|---|---|---|---|
| 2024 | $5,714 | $597,700 | $100,400 | $497,300 |
| 2023 | $4,991 | $548,500 | $85,700 | $462,800 |
| 2022 | $4,659 | $506,400 | $85,700 | $420,700 |
| 2021 | $4,492 | $465,900 | $85,700 | $380,200 |
| 2020 | $4,248 | $447,200 | $85,700 | $361,500 |
| 2019 | $4,169 | $438,800 | $85,000 | $353,800 |
| 2018 | $4,118 | $433,500 | $85,000 | $348,500 |
| 2017 | $4,152 | $432,500 | $84,000 | $348,500 |
| 2016 | $4,100 | $427,100 | $84,000 | $343,100 |
| 2015 | $4,032 | $417,400 | $84,000 | $333,400 |
| 2014 | $4,022 | $416,400 | $84,000 | $332,400 |
Agents Affiliated with this Home
-
Melissa Grohowski

Seller's Agent in 2012
Melissa Grohowski
Long & Foster
(804) 651-1595
10 in this area
51 Total Sales
-
Kristin Martin

Buyer's Agent in 2012
Kristin Martin
Long & Foster REALTORS
(804) 938-5798
12 Total Sales
Map
Source: Central Virginia Regional MLS
MLS Number: 1206949
APN: 770-64-59-78-500-000
- 7313 Rosemead Ln
- 7324 Rosemead Ln
- 7113 Swiftrock Ridge Place
- 12300 Wynnstay Ln
- 10607 Macandrew Ln
- 8212 Macandrew Place
- 7401 MacLachlan Dr
- 7943 Dunnottar Ct
- 11401 Braidstone Ln
- 6953 Fieldwood Rd
- 11107 Lyndenwood Dr
- 7436 Fowlis Place
- 12700 Erinton Terrace
- 10819 Macandrew Ln
- 6920 Apamatica Ln
- 7530 Dunollie Dr
- 8412 Mckibben Dr
- 8130 Clancy Ct
- 13030 Alsandair Dr
- 13013 Alsandair Dr
- 7300 Rosemead Ln
- 7301 Rosemead Ln
- 7312 Rosemead Ln
- 7319 Rosemead Ln
- 7325 Rosemead Ln
- 7336 Rosemead Ln
- 7331 Rosemead Ln
- 6940 Creekbluff Ridge Dr
- 7406 Rosemead Ln
- 12207 Rosemead Ct
- 12620 Lewis Rd
- 7401 Rosemead Ln
- 7418 Rosemead Ln
- 12200 Rosemead Ct
- 7407 Rosemead Ln
- 12206 Rosemead Ct
- 12218 Rosemead Ct
- 7424 Rosemead Ln
- 7413 Rosemead Ln
- 7100 Creek Bluff Ridge Dr
