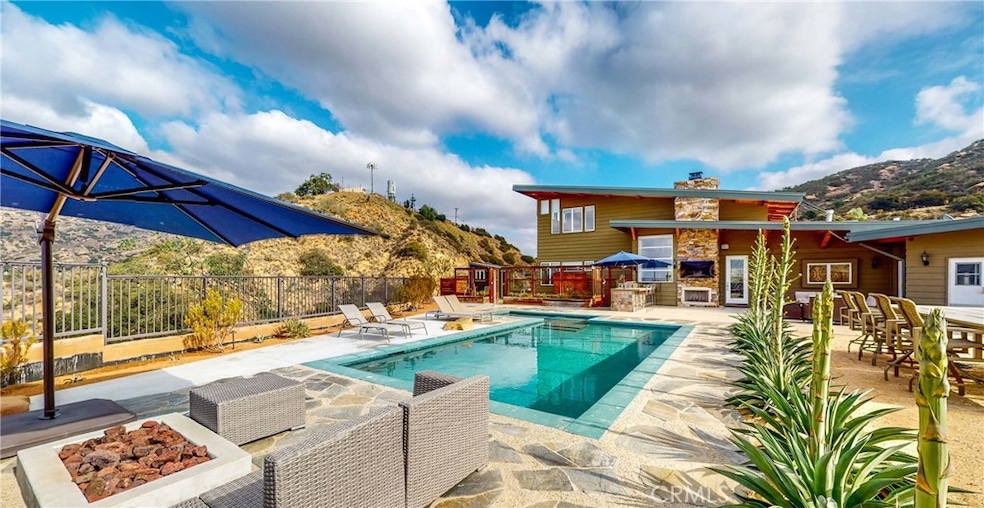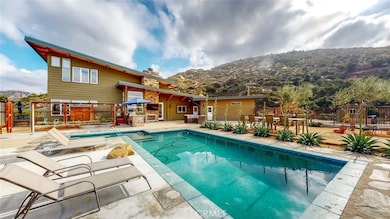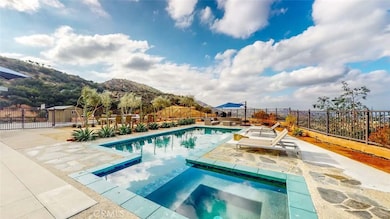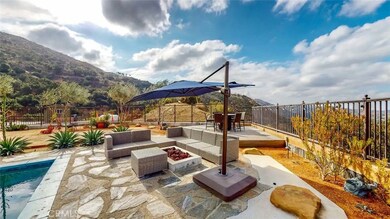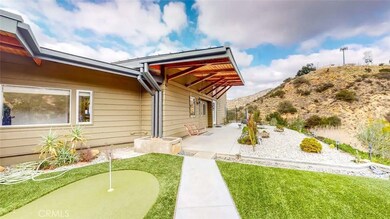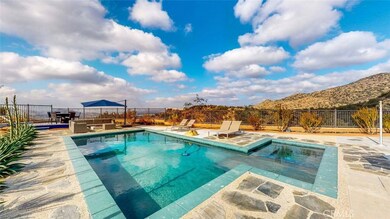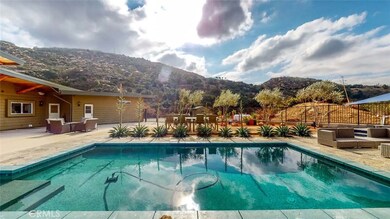
7300 Santa Susana Pass Rd Simi Valley, CA 93063
Highlights
- Private Pool
- Panoramic View
- 2.11 Acre Lot
- Simi Valley High School Rated A-
- Updated Kitchen
- Open Floorplan
About This Home
Live Like You Are On Vacation All Year Round!!! Custom Built Home Luxurious Living With Panoramic Views Awaits.
Imagine Waking Up To Breathtaking 360-Degree Mountain Views In This Stunning Two-Story Single-Family Home. Nestled In A Serene Location In Simi Valley, This Property Offers A Unique Blend Of Tranquility And Sophisticated Living. Boasting 3 Spacious Bedrooms and 2 1/2 Bathrooms Within Its 2,139 Sf, This Residence Is Perfectly Designed For Comfortable Family Life And Seamless Entertaining. Your Private Oasis, Complete With A Sparkling Pool And Spa, Ideal For Relaxing And Enjoying The California Sunshine. The Outdoor Barbecue Area Sets The Stage For Memorable Gatherings With Friends And Family Amidst The Low-Maintenance Landscaping. Modern Interior With An Open Concept Layout. Updated Kitchen Is A Chef's Dream, Featuring Sleek Granite Countertops, Island For Casual Dining, And High-End Appliances. Natural Light Floods The Spacious Living Room, Where A Cozy Fireplace Invites You To Unwind. The Master Suite Offers A Private Retreat With An Ensuite Bathroom And Generous Walk-In Closets, Updated Fixtures And A Spa-Like Feel In The Bathrooms Add A Touch Of Luxury. With Recent Updates Including updated metal Roof, HVAC System, And Windows and window treatments. Home Offers Peace Of Mind And Modern Comfort. Oversized 806 Sf 3 Car Garage For Vehicles, 2 Tuff Shed Storage units , Situated On A Sprawling 91,911 Sf Lot, Property Offers Privacy And Room To Roam and grow. Fire Sprinklers, Fire Resistance Metal Roof & Fire Resistance Exterior Finish!! Whole house Water Filtration System and Copper Plumbing throughout!! Rare Opportunity To Own A Piece Of Paradise With Unparalleled Views And Modern Amenities. Don't Miss Your Chance To Experience The Ultimate California Lifestyle!!! Also for Sale
Listing Agent
Keller Williams Realty-Studio City Brokerage Phone: 818-723-9396 License #00896917 Listed on: 11/20/2025

Home Details
Home Type
- Single Family
Est. Annual Taxes
- $11,677
Year Built
- Built in 2002 | Remodeled
Lot Details
- 2.11 Acre Lot
- Property fronts a highway
- Wrought Iron Fence
- Density is up to 1 Unit/Acre
- Property is zoned RE1AC
Parking
- 3 Car Direct Access Garage
- 4 Open Parking Spaces
- Parking Available
- Workshop in Garage
- Driveway
Property Views
- Panoramic
- Mountain
- Pool
Home Design
- Modern Architecture
- Entry on the 1st floor
- Fire Retardant Roof
- Metal Roof
- Copper Plumbing
Interior Spaces
- 2,139 Sq Ft Home
- 2-Story Property
- Open Floorplan
- Fireplace
- Great Room
- Family Room Off Kitchen
- Living Room
- Living Room Balcony
- Den
- Storage
Kitchen
- Updated Kitchen
- Open to Family Room
- Double Oven
- Propane Oven
- Six Burner Stove
- Built-In Range
- Dishwasher
- Kitchen Island
Bedrooms and Bathrooms
- 3 Bedrooms | 2 Main Level Bedrooms
- Upgraded Bathroom
- Walk-in Shower
Laundry
- Laundry Room
- Gas And Electric Dryer Hookup
Home Security
- Carbon Monoxide Detectors
- Fire and Smoke Detector
- Fire Sprinkler System
Accessible Home Design
- Accessible Parking
Pool
- Private Pool
- Spa
Outdoor Features
- Outdoor Storage
- Outdoor Grill
Utilities
- Central Heating and Cooling System
- 220 Volts
- Natural Gas Connected
- Tankless Water Heater
- Propane Water Heater
- Conventional Septic
- Septic Type Unknown
- Cable TV Available
Listing and Financial Details
- Security Deposit $7,500
- 12-Month Minimum Lease Term
- Available 11/25/25
- Tax Lot 21
- Tax Tract Number 7512
- Assessor Parcel Number 6480050020
- Seller Considering Concessions
Community Details
Overview
- No Home Owners Association
- Mountainous Community
Recreation
- Bike Trail
Pet Policy
- Call for details about the types of pets allowed
- Pet Deposit $500
Map
About the Listing Agent
Juan's Other Listings
Source: California Regional Multiple Listing Service (CRMLS)
MLS Number: SR25263926
APN: 648-0-050-020
- 0 Santa Susana Pass Unit EV24172602
- 7210 Santa Susana Pass Rd
- 7368 Santa Susana Pass Rd
- 7401 Studio Rd
- 0 Not Yet Unit 225001783
- 7254 Studio Rd
- 7815 Mesa Dr
- 7449 Studio Rd
- 0 E Mesa Unit 223001098
- 0 E Mesa Unit 225002649
- 7336 Studio Rd
- 10200 Lilac Ln
- 6542 Twin Circle Ln Unit 4
- 6525 Stoney View Ln Unit 4
- 6508 Twin Circle Ln Unit 1
- 23912 Box Canyon Rd
- 6475 Twin Circle Ln Unit 3
- 6480 Katherine Rd Unit 6
- 6480 Katherine Rd Unit 79
- 6458 Twin Circle Ln
- 6495 Hope St
- 6442 Twin Circle Ln Unit 4
- 6172 Sylvan Dr
- 7450 Webb Rd
- 110 Box Canyon Rd
- 725 Box Canyon Rd
- 22755 Dale Ct
- 9319 Rowell Ave
- 9301 Notre Dame Ave
- 24303 Woolsey Canyon Rd Unit 86
- 24303 Woolsey Canyon Rd Unit 90
- 5977 Nelda St Unit 1
- 5977 Nelda St Unit Nelda #3
- 1930 Yosemite Ave
- 9633 Baden Ave
- 23162 Smith Rd
- 22133 James Alan Cir
- 1291 Vintage Oak St
- 5664 Bloomfield St
- 9651 Sagebrush Ave
