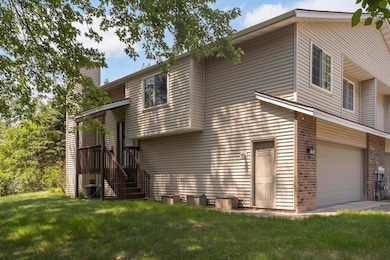7300 Stewart Dr Eden Prairie, MN 55346
Highlights
- Deck
- No HOA
- Living Room
- Forest Hills Elementary School Rated A
- 2 Car Attached Garage
- 4-minute walk to Willow Park
About This Home
Step into comfort and style with this beautifully maintained 3-bedroom, 2-bath twin home offering a bright open-concept floor plan, generous living spaces, and clean, neutral finishes throughout. This home has been thoughtfully updated to provide modern convenience. Enjoy the outdoors from your beautiful deck or explore nearby Willow Park and scenic walking trails just steps away. Located minutes from local shopping and dining hotspots, this home offers the perfect mix of tranquility and accessibility. Don’t miss your chance to call it home!
Property Details
Home Type
- Multi-Family
Est. Annual Taxes
- $3,501
Year Built
- Built in 1981
Lot Details
- Lot Dimensions are 59x114x57x113
- Partially Fenced Property
- Privacy Fence
- Chain Link Fence
Parking
- 2 Car Attached Garage
Home Design
- Property Attached
- Pitched Roof
Interior Spaces
- 2-Story Property
- Wood Burning Fireplace
- Family Room with Fireplace
- Living Room
Kitchen
- Range
- Dishwasher
- Disposal
Bedrooms and Bathrooms
- 3 Bedrooms
Laundry
- Dryer
- Washer
Finished Basement
- Walk-Out Basement
- Basement Fills Entire Space Under The House
Additional Features
- Deck
- Forced Air Heating and Cooling System
Community Details
- No Home Owners Association
- Stewart Highlands Subdivision
Listing and Financial Details
- Property Available on 9/1/25
- Assessor Parcel Number 1011622140166
Map
Source: NorthstarMLS
MLS Number: 6750861
APN: 10-116-22-14-0166
- 7315 Bagpipe Blvd
- 13405 Zenith Ln
- 12741 Gerard Dr
- 13525 Zenith Ln Unit 13525
- 7286 Prairie View Dr
- 6810 Sand Ridge Rd
- 14140 Vale Ct
- 7290 Penny Hill Rd
- 13560 Technology Dr Unit 1325
- 13560 Technology Dr Unit 1102
- 13560 Technology Dr Unit 1207
- 13560 Technology Dr Unit 1302
- 14310 Fairway Dr Unit 14310
- 6851 Beach Rd
- 12535 Beach Cir
- 13580 Technology Dr Unit 3306
- 13580 Technology Dr Unit 3222
- 13580 Technology Dr Unit 3112
- 14381 Fairway Dr
- 7372 Howard Ln
- 13670 Valley View Rd
- 14247 Valley View Rd
- 12900 Technology Dr
- 13570 Technology Dr Unit : 2208
- 14301 Martin Dr
- 7365 Howard Ln
- 11905 Technology Dr
- 12300 Singletree Ln
- 6502 Kingfisher Ln
- 6XXX Mockingbird Ln
- 12100 Singletree Ln
- 8300 Commonwealth Dr
- 8254 Windsong Dr
- 6670 Kara Dr
- 13905 Chestnut Dr
- 7475 Flying Cloud Dr
- 8564 Magnolia Trail
- 6901 Flying Cloud Dr
- 6145 Chasewood Pkwy
- 8573 Cardiff Ln







