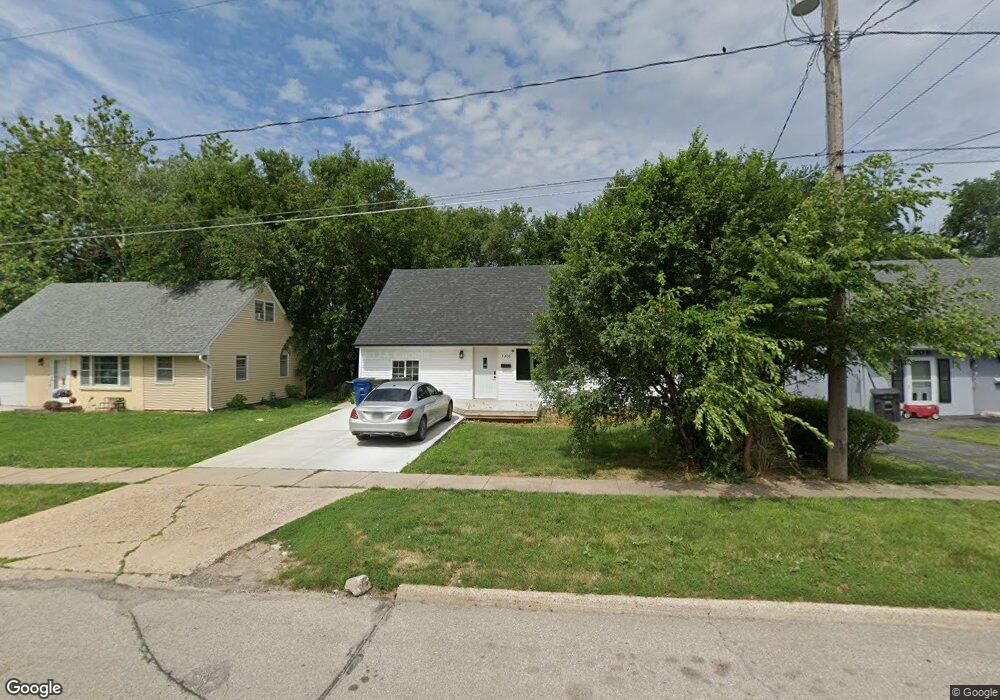
7300 SW 14th St Des Moines, IA 50315
Watrous South NeighborhoodHighlights
- Eat-In Kitchen
- Forced Air Heating and Cooling System
- Carpet
About This Home
As of April 2025Good opportunity in this one! This one Needs some TLC but would make an excellent investor opportunity. Newer spacious kitchen. Well under assessed value!
Last Agent to Sell the Property
Jeremy McMulin
RE/MAX Revolution Listed on: 07/21/2013

Home Details
Home Type
- Single Family
Year Built
- Built in 1954
Lot Details
- 8,370 Sq Ft Lot
- Lot Dimensions are 62 x 135
- Property is zoned R1-60
Home Design
- Block Foundation
- Asphalt Shingled Roof
- Metal Siding
Interior Spaces
- 1,404 Sq Ft Home
- 1.5-Story Property
- Unfinished Basement
Kitchen
- Eat-In Kitchen
- Dishwasher
Flooring
- Carpet
- Laminate
Bedrooms and Bathrooms
- 1 Full Bathroom
Utilities
- Forced Air Heating and Cooling System
Listing and Financial Details
- Assessor Parcel Number 12002251000000
Ownership History
Purchase Details
Home Financials for this Owner
Home Financials are based on the most recent Mortgage that was taken out on this home.Purchase Details
Home Financials for this Owner
Home Financials are based on the most recent Mortgage that was taken out on this home.Purchase Details
Home Financials for this Owner
Home Financials are based on the most recent Mortgage that was taken out on this home.Purchase Details
Home Financials for this Owner
Home Financials are based on the most recent Mortgage that was taken out on this home.Purchase Details
Purchase Details
Home Financials for this Owner
Home Financials are based on the most recent Mortgage that was taken out on this home.Similar Homes in Des Moines, IA
Home Values in the Area
Average Home Value in this Area
Purchase History
| Date | Type | Sale Price | Title Company |
|---|---|---|---|
| Warranty Deed | $205,000 | None Listed On Document | |
| Warranty Deed | $205,000 | None Listed On Document | |
| Warranty Deed | $60,000 | None Listed On Document | |
| Quit Claim Deed | -- | None Available | |
| Special Warranty Deed | $67,000 | None Available | |
| Sheriffs Deed | $62,884 | None Available | |
| Warranty Deed | $64,500 | -- |
Mortgage History
| Date | Status | Loan Amount | Loan Type |
|---|---|---|---|
| Open | $9,750 | New Conventional | |
| Closed | $9,750 | New Conventional | |
| Open | $201,286 | FHA | |
| Closed | $201,286 | FHA | |
| Previous Owner | $48,000 | New Conventional | |
| Previous Owner | $54,000 | Purchase Money Mortgage | |
| Previous Owner | $117,850 | Fannie Mae Freddie Mac | |
| Previous Owner | $96,000 | Fannie Mae Freddie Mac | |
| Previous Owner | $58,500 | No Value Available |
Property History
| Date | Event | Price | Change | Sq Ft Price |
|---|---|---|---|---|
| 04/25/2025 04/25/25 | Sold | $205,000 | -2.4% | $146 / Sq Ft |
| 03/21/2025 03/21/25 | Pending | -- | -- | -- |
| 02/26/2025 02/26/25 | Price Changed | $210,000 | -4.5% | $150 / Sq Ft |
| 02/14/2025 02/14/25 | For Sale | $220,000 | +266.7% | $157 / Sq Ft |
| 09/30/2013 09/30/13 | Sold | $60,000 | -7.6% | $43 / Sq Ft |
| 09/30/2013 09/30/13 | Pending | -- | -- | -- |
| 07/21/2013 07/21/13 | For Sale | $64,900 | -- | $46 / Sq Ft |
Tax History Compared to Growth
Tax History
| Year | Tax Paid | Tax Assessment Tax Assessment Total Assessment is a certain percentage of the fair market value that is determined by local assessors to be the total taxable value of land and additions on the property. | Land | Improvement |
|---|---|---|---|---|
| 2024 | $3,464 | $176,100 | $28,100 | $148,000 |
| 2023 | $3,414 | $176,100 | $28,100 | $148,000 |
| 2022 | $3,390 | $144,900 | $24,200 | $120,700 |
| 2021 | $3,190 | $144,900 | $24,200 | $120,700 |
| 2020 | $3,314 | $127,800 | $21,200 | $106,600 |
| 2019 | $3,916 | $127,800 | $21,200 | $106,600 |
| 2018 | $2,992 | $112,500 | $18,300 | $94,200 |
| 2017 | $2,896 | $112,500 | $18,300 | $94,200 |
| 2016 | $2,822 | $107,100 | $17,100 | $90,000 |
| 2015 | $2,822 | $107,100 | $17,100 | $90,000 |
| 2014 | $2,808 | $105,700 | $16,500 | $89,200 |
Agents Affiliated with this Home
-
B
Seller's Agent in 2025
Beatris Mayorga
RE/MAX
-
I
Buyer's Agent in 2025
Iesha Dooley
Epique Realty
-
J
Seller's Agent in 2013
Jeremy McMulin
RE/MAX
-
D
Buyer's Agent in 2013
David Welch
RE/MAX
Map
Source: Des Moines Area Association of REALTORS®
MLS Number: 422005
APN: 120-02251000000
- 7300 SW 15th St
- 7202 SW 13th St
- 7307 SW 13th St
- 7107 SW 16th St
- 7302 SW 12th St
- 1352 Johnson St
- 7340 Southview Dr
- 1212 Burnham Ave
- 1315 Bundy St
- 1161 Bundy St
- 920 Amos Ave
- 7814 SW 10th Place
- 1105 Bundy St
- 1208 West St
- 1137 Geil Ave
- 6408 SW 16th St
- 906 Rittenhouse St
- 1324 Army Post Rd
- 7702 SW 9th St
- 1112 West St
