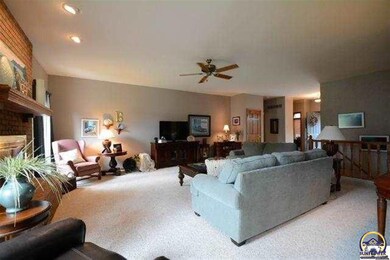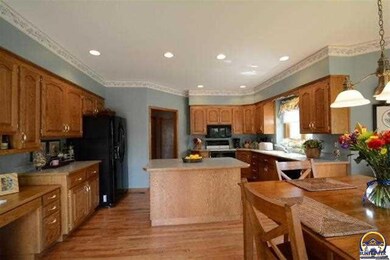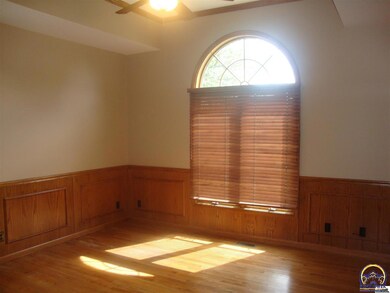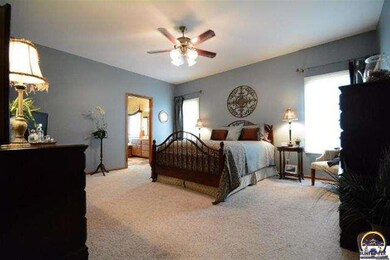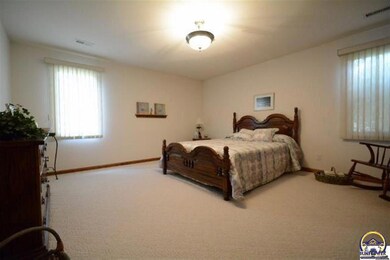
7300 SW Falcon St Topeka, KS 66610
Highlights
- Deck
- Recreation Room with Fireplace
- Wood Flooring
- Jay Shideler Elementary School Rated A-
- Ranch Style House
- Whirlpool Bathtub
About This Home
As of February 2018Quality Ediger custom built one-owner walkout ranch on Sherwood corner lot. Spacious rooms, 3 bedrooms, 3 baths, formal dining room, large eat-in kitchen, main floor laundry, pantry, gleaming hrwd flrs, & spa bath. LL has bedroom & huge family room w/wet bar. 1 year old 50 year impact-resistant roof, brand new Lennox hi-eff furnace & air, sprinkler system, 3 car side garage, immaculate, comfortable home!
Last Agent to Sell the Property
Faye Wilson
RE/MAX Destiny Real Estate Listed on: 09/09/2013
Home Details
Home Type
- Single Family
Est. Annual Taxes
- $4,448
Year Built
- Built in 1996
Lot Details
- Lot Dimensions are 126x160
- Corner Lot
- Sprinkler System
Parking
- 3 Car Attached Garage
- Automatic Garage Door Opener
- Garage Door Opener
Home Design
- Ranch Style House
- Architectural Shingle Roof
- Stick Built Home
Interior Spaces
- 3,080 Sq Ft Home
- Wet Bar
- Multiple Fireplaces
- Thermal Pane Windows
- Great Room
- Dining Room
- Recreation Room with Fireplace
- Laundry on main level
Kitchen
- Electric Range
- Microwave
- Dishwasher
- Disposal
Flooring
- Wood
- Carpet
Bedrooms and Bathrooms
- 3 Bedrooms
- 3 Full Bathrooms
- Whirlpool Bathtub
Partially Finished Basement
- Walk-Out Basement
- Basement Fills Entire Space Under The House
- Natural lighting in basement
Outdoor Features
- Deck
- Patio
Schools
- Jay Shideler Elementary School
- Washburn Rural Middle School
- Washburn Rural High School
Utilities
- 90% Forced Air Heating and Cooling System
- Cable TV Available
Community Details
- No Home Owners Association
- Association fees include cable TV
- Sherwood Estates Subdivision
Listing and Financial Details
- Assessor Parcel Number 1441902002006000
Ownership History
Purchase Details
Home Financials for this Owner
Home Financials are based on the most recent Mortgage that was taken out on this home.Purchase Details
Home Financials for this Owner
Home Financials are based on the most recent Mortgage that was taken out on this home.Similar Homes in Topeka, KS
Home Values in the Area
Average Home Value in this Area
Purchase History
| Date | Type | Sale Price | Title Company |
|---|---|---|---|
| Warranty Deed | -- | Security 1St Title | |
| Warranty Deed | -- | Capital Title Ins Company Lc |
Mortgage History
| Date | Status | Loan Amount | Loan Type |
|---|---|---|---|
| Previous Owner | $214,500 | New Conventional | |
| Previous Owner | $204,000 | New Conventional |
Property History
| Date | Event | Price | Change | Sq Ft Price |
|---|---|---|---|---|
| 02/23/2018 02/23/18 | Sold | -- | -- | -- |
| 01/17/2018 01/17/18 | Pending | -- | -- | -- |
| 12/29/2017 12/29/17 | For Sale | $290,000 | +11.6% | $94 / Sq Ft |
| 12/05/2013 12/05/13 | Sold | -- | -- | -- |
| 11/08/2013 11/08/13 | Pending | -- | -- | -- |
| 09/09/2013 09/09/13 | For Sale | $259,900 | -- | $84 / Sq Ft |
Tax History Compared to Growth
Tax History
| Year | Tax Paid | Tax Assessment Tax Assessment Total Assessment is a certain percentage of the fair market value that is determined by local assessors to be the total taxable value of land and additions on the property. | Land | Improvement |
|---|---|---|---|---|
| 2025 | $6,306 | $44,530 | -- | -- |
| 2023 | $6,306 | $41,578 | $0 | $0 |
| 2022 | $5,254 | $37,458 | $0 | $0 |
| 2021 | $4,634 | $33,746 | $0 | $0 |
| 2020 | $4,465 | $33,084 | $0 | $0 |
| 2019 | $4,430 | $32,436 | $0 | $0 |
| 2018 | $4,071 | $31,800 | $0 | $0 |
| 2017 | $4,252 | $31,176 | $0 | $0 |
| 2014 | $4,473 | $32,338 | $0 | $0 |
Agents Affiliated with this Home
-
William Haag
W
Seller's Agent in 2018
William Haag
Better Homes and Gardens Real
(785) 608-6966
52 Total Sales
-
Mike Locke

Buyer's Agent in 2018
Mike Locke
ReeceNichols Topeka Elite
(785) 554-0108
11 Total Sales
-
F
Seller's Agent in 2013
Faye Wilson
RE/MAX
Map
Source: Sunflower Association of REALTORS®
MLS Number: 175305
APN: 144-19-0-20-02-006-000
- 3720 SW Kings Forest Rd
- 3700 SW Stutley Rd
- 7401 SW Kings Forest Ct Unit Lot 1
- 3335 SW Dukeries Rd
- 7060 SW Fountaindale Rd
- 6855 SW Aylesbury Rd
- 7200 SW 33rd St
- 6915 SW 43rd Terrace
- 6466 SW Suffolk Rd
- 0000 SW Moundview Dr
- 3910 SW Gamwell Rd
- Lot 11 -Block B SW 43rd Ct
- 0 SW 43rd Terrace Unit SUN238313
- 3713 SW Arvonia Place
- 7628 SW 28th Terrace
- 2839 SW Santa fe Dr
- 3936 SW Lincolnshire Rd
- 6314 SW 42nd Ct
- 2721 SW Herefordshire Rd
- 3017 SW Gisbourne Ln

