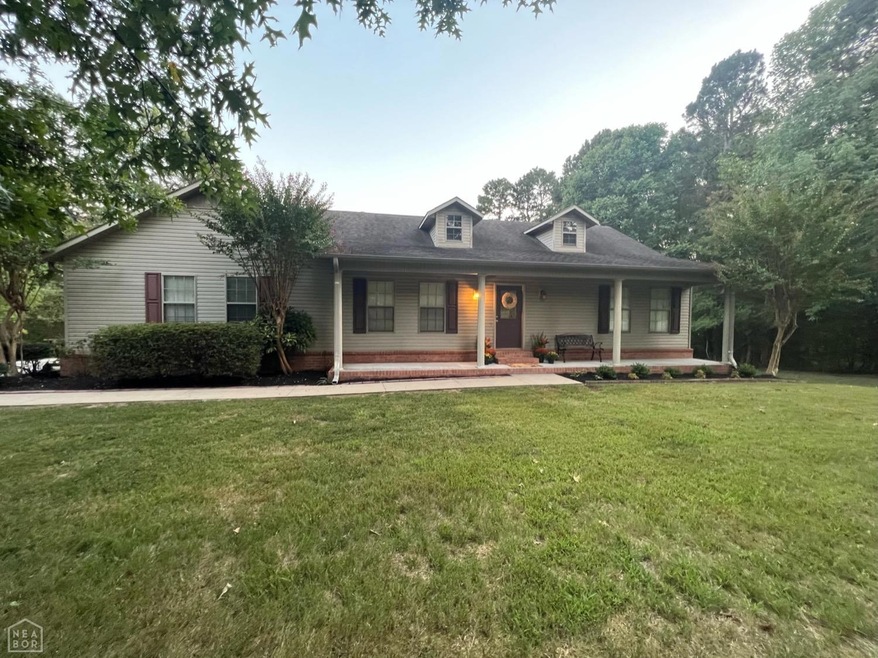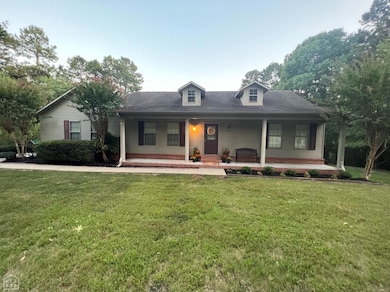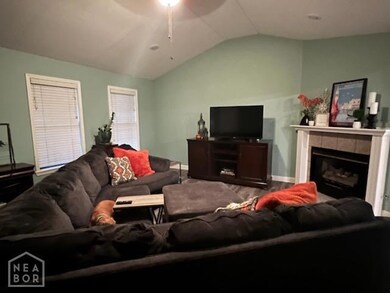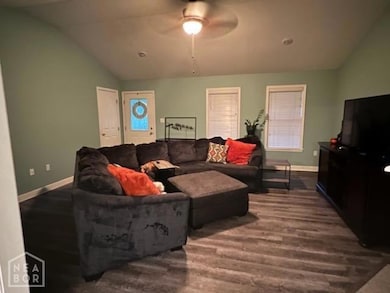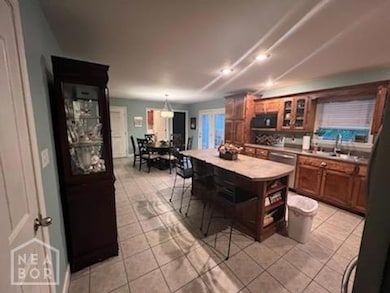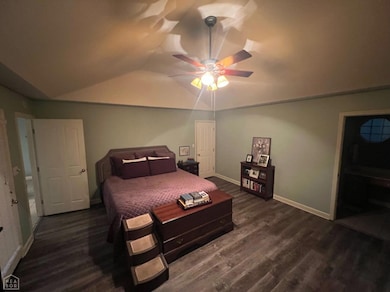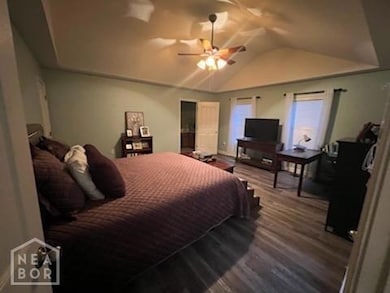
7300 Tory Ln Paragould, AR 72450
Estimated Value: $282,000 - $350,425
Highlights
- Vaulted Ceiling
- Main Floor Primary Bedroom
- Covered patio or porch
- Wood Flooring
- Home Office
- Separate Outdoor Workshop
About This Home
As of November 2022This is the one you have been looking for! The main floor features 3 Br. 2 Ba. split bedroom/open floor plan design, a beautiful kitchen with a large island bar, open dining room and French doors leading to a large deck. The living room amenities include a vaulted ceiling, gas fireplace and hardwood floors. You will also enjoy an oversized 2-car garage with plenty of storage room. A fully finished basement w/additional garage/workshop completes this 3100 sq. ft. H/C home sitting on 1.09 private acres. New roof just installed, sprinkler system Small pets may be present. Please call or text Agent Chris Reddick to schedule an appointment. 870-586-4974Supra key box next to front door
Last Agent to Sell the Property
Journey Real Estate License #SA00092626 Listed on: 09/22/2022
Home Details
Home Type
- Single Family
Est. Annual Taxes
- $1,714
Year Built
- Built in 2000
Lot Details
- 1.09 Acre Lot
- Cul-De-Sac
- Sloped Lot
- Sprinkler System
- Landscaped with Trees
Home Design
- Brick Exterior Construction
- Slab Foundation
- Architectural Shingle Roof
- Vinyl Siding
Interior Spaces
- 3,069 Sq Ft Home
- 2-Story Property
- Vaulted Ceiling
- Living Room
- Dining Room
- Home Office
- Storage Room
- Fire and Smoke Detector
Kitchen
- Electric Range
- Dishwasher
- Disposal
Flooring
- Wood
- Carpet
- Laminate
- Vinyl
Bedrooms and Bathrooms
- 3 Bedrooms
- Primary Bedroom on Main
- 3 Full Bathrooms
Basement
- Heated Basement
- Walk-Out Basement
- Basement Fills Entire Space Under The House
- Crawl Space
Parking
- 4 Car Attached Garage
- Garage Door Opener
Outdoor Features
- Covered patio or porch
- Separate Outdoor Workshop
- Outdoor Storage
Schools
- Greene Cty Tech Elementary And Middle School
- Greene Cty Tech High School
Utilities
- Electric Water Heater
- Cable TV Available
Listing and Financial Details
- Assessor Parcel Number 1837-00050-000
Ownership History
Purchase Details
Home Financials for this Owner
Home Financials are based on the most recent Mortgage that was taken out on this home.Purchase Details
Home Financials for this Owner
Home Financials are based on the most recent Mortgage that was taken out on this home.Purchase Details
Purchase Details
Purchase Details
Similar Homes in Paragould, AR
Home Values in the Area
Average Home Value in this Area
Purchase History
| Date | Buyer | Sale Price | Title Company |
|---|---|---|---|
| Payne Jason L | $13,000 | -- | |
| Haddock Denny | $305,000 | -- | |
| Gray Angela B | -- | None Available | |
| Gray Terry L | $176,000 | -- | |
| Bailey | $24,000 | -- |
Mortgage History
| Date | Status | Borrower | Loan Amount |
|---|---|---|---|
| Previous Owner | Haddock Denny | $265,000 | |
| Previous Owner | Rice Angela Bowoen | $140,000 | |
| Previous Owner | Gray Angela Bowden | $40,000 | |
| Previous Owner | Gray Terry | $100,000 |
Property History
| Date | Event | Price | Change | Sq Ft Price |
|---|---|---|---|---|
| 11/16/2022 11/16/22 | Sold | $305,000 | -6.1% | $99 / Sq Ft |
| 10/15/2022 10/15/22 | Pending | -- | -- | -- |
| 10/12/2022 10/12/22 | Price Changed | $324,900 | -7.1% | $106 / Sq Ft |
| 09/22/2022 09/22/22 | For Sale | $349,900 | -- | $114 / Sq Ft |
Tax History Compared to Growth
Tax History
| Year | Tax Paid | Tax Assessment Tax Assessment Total Assessment is a certain percentage of the fair market value that is determined by local assessors to be the total taxable value of land and additions on the property. | Land | Improvement |
|---|---|---|---|---|
| 2024 | $2,229 | $59,320 | $8,000 | $51,320 |
| 2023 | $2,229 | $48,430 | $8,000 | $40,430 |
| 2022 | $1,713 | $48,430 | $8,000 | $40,430 |
| 2021 | $1,619 | $48,430 | $8,000 | $40,430 |
| 2020 | $1,899 | $41,260 | $7,000 | $34,260 |
| 2019 | $1,524 | $41,260 | $7,000 | $34,260 |
| 2018 | $1,549 | $41,260 | $7,000 | $34,260 |
| 2017 | $1,841 | $41,260 | $7,000 | $34,260 |
| 2016 | $1,491 | $41,260 | $7,000 | $34,260 |
| 2015 | $1,651 | $44,840 | $7,000 | $37,840 |
| 2014 | -- | $44,840 | $7,000 | $37,840 |
Agents Affiliated with this Home
-
Chris Reddick

Seller's Agent in 2022
Chris Reddick
Journey Real Estate
(870) 586-4974
25 Total Sales
-
Pete Cancilla

Buyer's Agent in 2022
Pete Cancilla
Image Realty
(870) 212-0633
662 Total Sales
Map
Source: Northeast Arkansas Board of REALTORS®
MLS Number: 10101938
APN: 1837-00050-000
- 6902 Deerwood Dr
- 19 N 74th St
- Lots N 74th St
- 3 U S 412 W
- 2 U S 412 W
- 1 U S 412 W
- Tract 3 U S 412 W
- Tract 1 U S 412 W
- 1010 N 75th St
- 901 N 75th St
- 194 Greene 626 (Paved) Rd
- 8172 Highway 412 W
- 5490 Greene 628 Rd
- 14 Acres Highway 412 Bypass
- 5703 and 5705 Cedar St
- 5703 Cedar St
- 909 S 59th St
- 1001 Roselee Dr
- 5800 Gene St
- 102 Tech St
- 7300 Tory Ln
- 0 Tory Ln
- 7206 Tory Ln
- 7302 Tory Ln
- 7301 Tory Ln
- 7207 Tory Ln
- 7303 Tory Ln
- 7204 Tory Ln
- 7205 Tory Ln
- 7301 Walden Rd
- 7209 Walden Rd
- 7303 Walden Rd
- 7207 Walden Rd
- 0 Foxboro Unit 10104636
- 0 Foxboro Unit 22004569
- 0 Foxboro Unit 20023207
- 0 Foxboro Unit 17031499
- 0 Foxboro Unit 16003355
- 0 Foxboro Unit 18011411
- 0 Foxboro Unit 18007256
