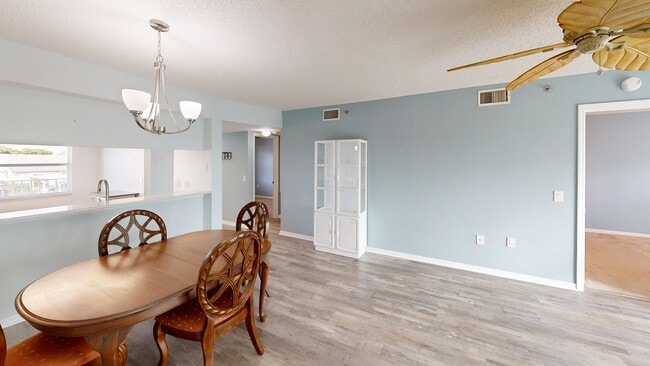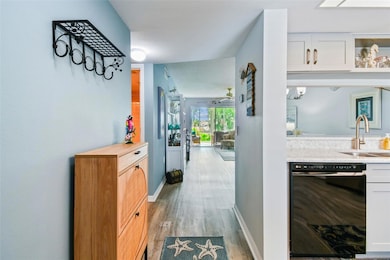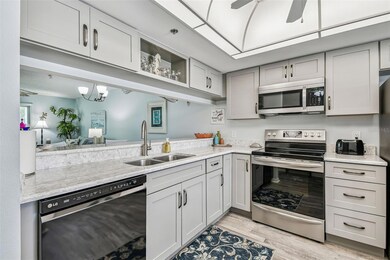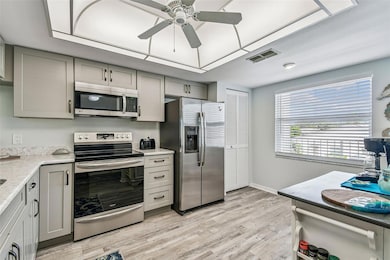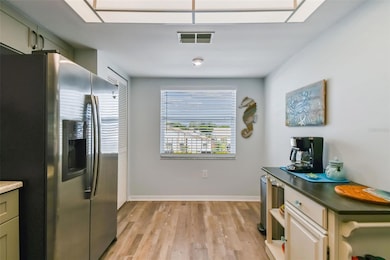
7301 29th Avenue Dr W Unit 202 Bradenton, FL 34209
West Bradenton NeighborhoodEstimated payment $1,888/month
Highlights
- Fitness Center
- View of Trees or Woods
- Clubhouse
- Active Adult
- 0.85 Acre Lot
- Private Lot
About This Home
Coastal Charm in Country Village—your tropical 55+ retreat! This beautifully updated 2-bedroom, 2-bath condo features a stunning eat-in kitchen with gray wood cabinetry, Cambria countertops, and a soothing blue-and-gray coastal palette. The spacious southern-facing glass-enclosed lanai with hurricane-rated windows brings in natural light without the heat and includes a washer and dryer closet. Enjoy neutral coastal gray luxury vinyl flooring throughout the main living areas and plenty of style in every detail. Country Village offers an active 55+ lifestyle with a heated pool and spa, clubhouse, shuffleboard, and community events surrounded by tropical landscaping. Your pacovered parking is conviently located near the the stairs and an elevator is located just a few doors down towards the center of the building. Conveniently located near Bradenton’s Gulf beaches, Robinson Preserve, GT Bray Park, shopping, dining, and medical centers, this condo offers the perfect blend of relaxation and recreation. Live the carefree Florida lifestyle you’ve been dreaming of!
Listing Agent
WAGNER REALTY Brokerage Phone: 941-727-2800 License #3136997 Listed on: 10/10/2025

Property Details
Home Type
- Condominium
Est. Annual Taxes
- $2,646
Year Built
- Built in 1990
Lot Details
- North Facing Home
- Mature Landscaping
HOA Fees
- $545 Monthly HOA Fees
Home Design
- Traditional Architecture
- Entry on the 2nd floor
- Slab Foundation
- Shingle Roof
- Block Exterior
Interior Spaces
- 1,007 Sq Ft Home
- 3-Story Property
- Partially Furnished
- Ceiling Fan
- Blinds
- Sliding Doors
- Combination Dining and Living Room
- Inside Utility
- Views of Woods
Kitchen
- Eat-In Kitchen
- Range
- Microwave
- Dishwasher
- Solid Surface Countertops
- Solid Wood Cabinet
- Disposal
Flooring
- Carpet
- Tile
- Luxury Vinyl Tile
Bedrooms and Bathrooms
- 2 Bedrooms
- Primary Bedroom on Main
- Split Bedroom Floorplan
- 2 Full Bathrooms
Laundry
- Laundry closet
- Dryer
- Washer
Parking
- 1 Carport Space
- Deeded Parking
Utilities
- Central Heating and Cooling System
- Thermostat
- Underground Utilities
- Electric Water Heater
- Cable TV Available
Additional Features
- Reclaimed Water Irrigation System
- Enclosed Patio or Porch
Listing and Financial Details
- Visit Down Payment Resource Website
- Tax Lot 4202
- Assessor Parcel Number 5145567508
Community Details
Overview
- Active Adult
- Association fees include cable TV, common area taxes, pool, escrow reserves fund, fidelity bond, internet, maintenance structure, ground maintenance, management, private road, recreational facilities, trash
- Joanne Kendall Association, Phone Number (941) 792-6679
- Mid-Rise Condominium
- Country Village Condo Community
- Country Village Condo Subdivision
- On-Site Maintenance
- Association Owns Recreation Facilities
- The community has rules related to deed restrictions
Amenities
- Clubhouse
Recreation
- Recreation Facilities
- Fitness Center
- Community Pool
- Community Spa
Pet Policy
- 1 Pet Allowed
- Dogs and Cats Allowed
- Breed Restrictions
- Small pets allowed
Matterport 3D Tour
Floorplan
Map
Home Values in the Area
Average Home Value in this Area
Tax History
| Year | Tax Paid | Tax Assessment Tax Assessment Total Assessment is a certain percentage of the fair market value that is determined by local assessors to be the total taxable value of land and additions on the property. | Land | Improvement |
|---|---|---|---|---|
| 2025 | $2,646 | $153,731 | -- | -- |
| 2024 | $2,646 | $191,250 | -- | $191,250 |
| 2023 | $2,544 | $187,000 | $0 | $187,000 |
| 2022 | $1,866 | $135,450 | $0 | $135,450 |
| 2021 | $1,792 | $105,000 | $0 | $105,000 |
| 2020 | $1,835 | $103,000 | $0 | $103,000 |
| 2019 | $1,175 | $100,000 | $0 | $100,000 |
| 2018 | $1,918 | $107,000 | $0 | $0 |
| 2017 | $1,723 | $100,000 | $0 | $0 |
| 2016 | $1,537 | $86,500 | $0 | $0 |
| 2015 | $1,200 | $79,350 | $0 | $0 |
| 2014 | $1,200 | $64,001 | $0 | $0 |
| 2013 | $463 | $60,337 | $1 | $60,336 |
Property History
| Date | Event | Price | List to Sale | Price per Sq Ft | Prior Sale |
|---|---|---|---|---|---|
| 11/26/2025 11/26/25 | Price Changed | $214,000 | -2.3% | $213 / Sq Ft | |
| 10/10/2025 10/10/25 | For Sale | $219,000 | +72.6% | $217 / Sq Ft | |
| 10/31/2019 10/31/19 | Price Changed | $126,900 | +4.9% | $126 / Sq Ft | |
| 10/29/2019 10/29/19 | Sold | $121,000 | -4.6% | $120 / Sq Ft | View Prior Sale |
| 09/26/2019 09/26/19 | Pending | -- | -- | -- | |
| 09/24/2019 09/24/19 | Pending | -- | -- | -- | |
| 09/09/2019 09/09/19 | Price Changed | $126,900 | -1.6% | $126 / Sq Ft | |
| 04/30/2019 04/30/19 | Price Changed | $129,000 | -0.7% | $128 / Sq Ft | |
| 04/26/2019 04/26/19 | Price Changed | $129,900 | -5.2% | $129 / Sq Ft | |
| 03/16/2019 03/16/19 | For Sale | $137,000 | -- | $136 / Sq Ft |
Purchase History
| Date | Type | Sale Price | Title Company |
|---|---|---|---|
| Interfamily Deed Transfer | -- | Attorney | |
| Warranty Deed | $121,000 | Florida Ttl & Guarantee Agcy | |
| Warranty Deed | $113,500 | Sunbelt Title Agency | |
| Warranty Deed | $109,900 | None Available | |
| Warranty Deed | $172,000 | Barnes Walker Title Inc |
Mortgage History
| Date | Status | Loan Amount | Loan Type |
|---|---|---|---|
| Open | $96,800 | New Conventional | |
| Previous Owner | $85,125 | New Conventional | |
| Previous Owner | $137,600 | Purchase Money Mortgage |
About the Listing Agent
Julie's Other Listings
Source: Stellar MLS
MLS Number: A4668108
APN: 51455-6750-8
- 7301 29th Avenue Dr W Unit 310
- 7407 29th Avenue Dr W Unit 2288
- 7206 29th Avenue Dr W Unit 2263
- 2911 74th St W Unit 2276
- 3653 Summerwind Cir
- 7201 29th Avenue Dr W Unit 306
- 7201 29th Avenue Dr W Unit 307
- 3671 Summerwind Cir
- 2827 74th St W Unit 2193
- 2832 74th St W Unit 2180
- 2814 72nd Street Ct W Unit 2227
- 2721 72nd Street Ct W
- 3624 Summerwind Cir
- 2723 72nd Street Ct W Unit 2011
- 7117 28th Ave W Unit 7117
- 2715 72nd Street Ct W
- 7505 27th Ave W
- 2728 71st Street Ct W Unit 2078
- 7210 27th Avenue Dr W Unit 7210
- 2727 75th St W Unit 7A14
- 2911 74th St W Unit 2276
- 3671 Summerwind Cir
- 6924 34th Ave W Unit ID1351725P
- 2727 75th St W Unit 7A3
- 2727 75th St W Unit 8A14
- 2727 75th St W Unit 5I
- 7223 25th Dr W
- 7710 34th Ave W Unit 101
- 7710 34th Ave W Unit 202
- 7720 34th Ave W Unit 202
- 3764 Summerwind Cir
- 7730 34th Ave W Unit 101
- 2807 67th St W
- 6908 Arbor Oaks Cir
- 6812 Arbor Oaks Dr
- 7230 Hamilton Rd
- 7840 34th Ave W Unit 202
- 7244 Hamilton Rd
- 3450 77th St W Unit 303
- 6709 35th Ave W Unit ID1346494P

