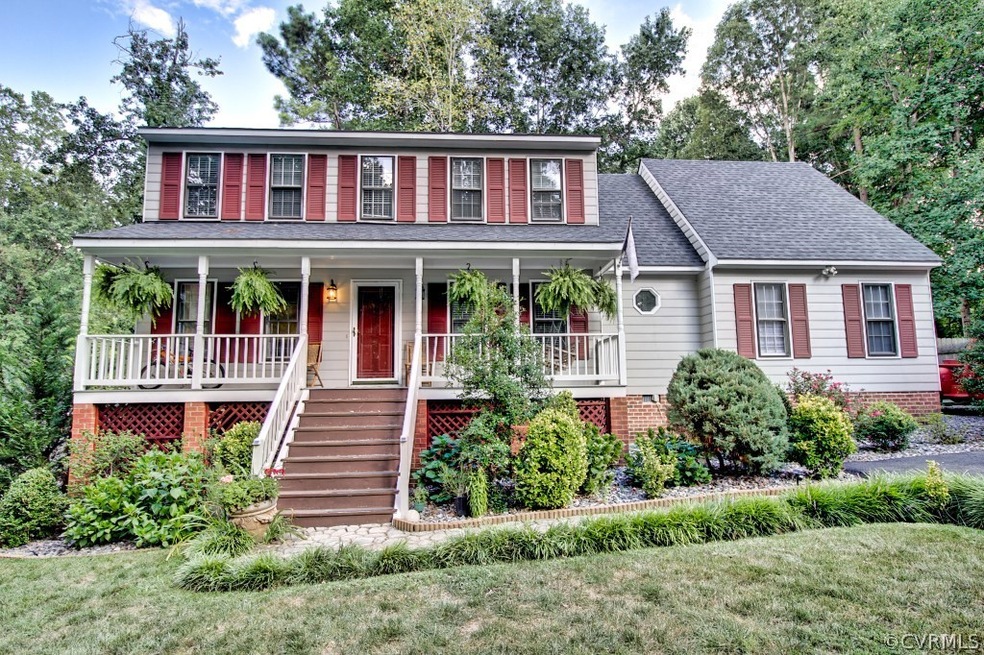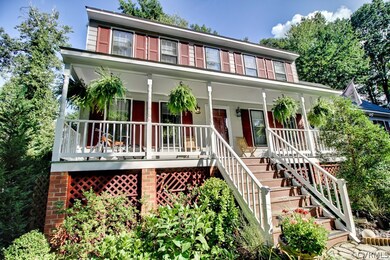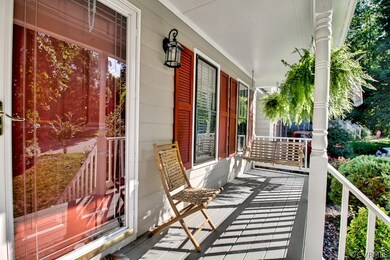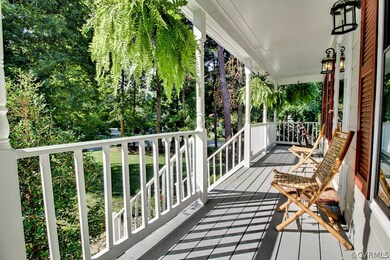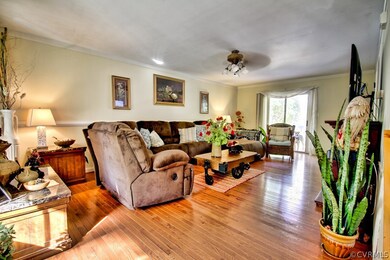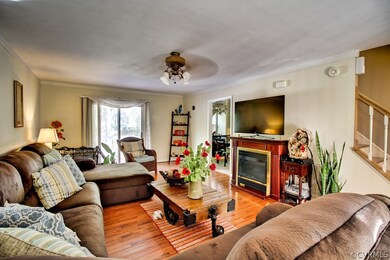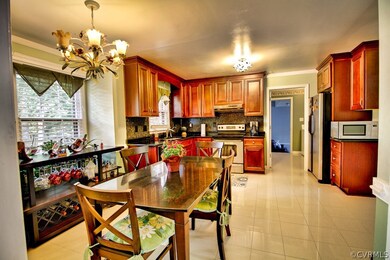
7301 Cannonade Ct Midlothian, VA 23112
Birkdale NeighborhoodHighlights
- Colonial Architecture
- Deck
- Marble Flooring
- Alberta Smith Elementary School Rated A-
- Wooded Lot
- Separate Formal Living Room
About This Home
As of June 2023MIN. FROM 288 & HULL ST. Easy access to shopping & dining. Wonderful curb appeal - located in Deer Run. 3BD/2.5BA home is nestled in a cul de sac on a quiet CORNER lot filled w/ lush trees & beautiful landscaping. MOVE IN READY. HARDWOODS on 1st flr; carpet 2nd flr; crown moulding, chair railing, wainscotting throughout the house. NEW dimensional roof in 2014. NEW HVAC installed 3 yrs ago. Eat-in kitchen w/ beautiful granite countertops & backsplash, custom cherry cabinets, marble flrs, and stainless steel appliances. All appliances convey including washer and dryer. Spacious & light filled family room with ceiling fan/lt. Large utility rm with built-in cabinets & marble floor. Large rec. rm (could be converted to garage) w/ ceramic tile & french doors leading to large backyard w/Privacy fence and oversized detached shed. Large private deck that is perfect for entertaining or just relaxing. All second floor bdrms. have ceiling fans/lights. Master bedroom: updated ensuite master bath, large 8x8 walk-in closet, bonus media/nursery/sitting room attached with ceiling fan/lt and laminate flooring.
Last Agent to Sell the Property
Fiv Realty Co License #0225272150 Listed on: 08/24/2015

Home Details
Home Type
- Single Family
Est. Annual Taxes
- $2,012
Year Built
- Built in 1991
Lot Details
- 0.34 Acre Lot
- Cul-De-Sac
- Privacy Fence
- Back Yard Fenced
- Landscaped
- Corner Lot
- Wooded Lot
- Zoning described as R12 - ONE FAMILY RES
Home Design
- Colonial Architecture
- Frame Construction
- Hardboard
Interior Spaces
- 2,232 Sq Ft Home
- 2-Story Property
- Ceiling Fan
- French Doors
- Sliding Doors
- Separate Formal Living Room
- Storm Doors
Kitchen
- Eat-In Kitchen
- Oven
- Electric Cooktop
- Microwave
- Dishwasher
- Disposal
Flooring
- Wood
- Partially Carpeted
- Laminate
- Marble
Bedrooms and Bathrooms
- 3 Bedrooms
- En-Suite Primary Bedroom
- Walk-In Closet
Laundry
- Dryer
- Washer
Parking
- Oversized Parking
- Driveway
- Paved Parking
- Off-Street Parking
Outdoor Features
- Deck
- Shed
- Front Porch
Schools
- Alberta Smith Elementary School
- Bailey Bridge Middle School
- Manchester High School
Utilities
- Zoned Heating and Cooling
- Heat Pump System
- Water Heater
Community Details
- Deer Run Subdivision
Listing and Financial Details
- Tax Lot 072
- Assessor Parcel Number 731-669-21-75-00000
Ownership History
Purchase Details
Home Financials for this Owner
Home Financials are based on the most recent Mortgage that was taken out on this home.Purchase Details
Home Financials for this Owner
Home Financials are based on the most recent Mortgage that was taken out on this home.Purchase Details
Home Financials for this Owner
Home Financials are based on the most recent Mortgage that was taken out on this home.Purchase Details
Home Financials for this Owner
Home Financials are based on the most recent Mortgage that was taken out on this home.Similar Homes in the area
Home Values in the Area
Average Home Value in this Area
Purchase History
| Date | Type | Sale Price | Title Company |
|---|---|---|---|
| Warranty Deed | $368,000 | None Listed On Document | |
| Warranty Deed | $224,000 | Trans Community Stlmnt Group | |
| Warranty Deed | $251,500 | -- | |
| Warranty Deed | $127,950 | -- | |
| Warranty Deed | $127,950 | -- |
Mortgage History
| Date | Status | Loan Amount | Loan Type |
|---|---|---|---|
| Open | $269,000 | New Conventional | |
| Previous Owner | $223,850 | Stand Alone Refi Refinance Of Original Loan | |
| Previous Owner | $219,942 | FHA | |
| Previous Owner | $201,200 | New Conventional | |
| Previous Owner | $131,788 | VA |
Property History
| Date | Event | Price | Change | Sq Ft Price |
|---|---|---|---|---|
| 06/30/2023 06/30/23 | Sold | $368,000 | 0.0% | $165 / Sq Ft |
| 05/14/2023 05/14/23 | Pending | -- | -- | -- |
| 05/08/2023 05/08/23 | For Sale | $368,000 | +64.3% | $165 / Sq Ft |
| 06/03/2016 06/03/16 | Sold | $224,000 | -2.6% | $100 / Sq Ft |
| 02/12/2016 02/12/16 | Pending | -- | -- | -- |
| 08/24/2015 08/24/15 | For Sale | $229,900 | -- | $103 / Sq Ft |
Tax History Compared to Growth
Tax History
| Year | Tax Paid | Tax Assessment Tax Assessment Total Assessment is a certain percentage of the fair market value that is determined by local assessors to be the total taxable value of land and additions on the property. | Land | Improvement |
|---|---|---|---|---|
| 2025 | $3,415 | $380,900 | $62,000 | $318,900 |
| 2024 | $3,415 | $373,000 | $60,000 | $313,000 |
| 2023 | $3,275 | $359,900 | $57,000 | $302,900 |
| 2022 | $3,002 | $326,300 | $54,000 | $272,300 |
| 2021 | $2,694 | $280,900 | $52,000 | $228,900 |
| 2020 | $2,529 | $266,200 | $50,000 | $216,200 |
| 2019 | $2,382 | $250,700 | $48,000 | $202,700 |
| 2018 | $2,335 | $245,800 | $47,000 | $198,800 |
| 2017 | $2,228 | $232,100 | $44,000 | $188,100 |
| 2016 | $2,117 | $220,500 | $43,000 | $177,500 |
| 2015 | $2,037 | $209,600 | $42,000 | $167,600 |
| 2014 | $1,952 | $200,700 | $41,000 | $159,700 |
Agents Affiliated with this Home
-

Seller's Agent in 2023
Angel Velez
Home For Life Realty LLC
(910) 578-6936
6 in this area
67 Total Sales
-

Buyer's Agent in 2023
Justin Owen
The Steele Group
(804) 400-5809
1 in this area
185 Total Sales
-

Seller's Agent in 2016
Alicia Soekawa
Fiv Realty Co
(804) 596-9138
3 in this area
210 Total Sales
-

Buyer's Agent in 2016
Kelly Clayton
Reit LLC
(804) 837-5626
29 Total Sales
Map
Source: Central Virginia Regional MLS
MLS Number: 1523972
APN: 731-66-92-17-500-000
- 7707 Northern Dancer Ct
- 13241 Bailey Bridge Rd
- 13100 Spring Trace Place
- 6903 Pointer Ridge Rd
- 7700 Secretariat Dr
- 7107 Port Side Dr
- 7117 Deer Thicket Dr
- 7401 Velvet Antler Dr
- 7000 Deer Run Ln
- 7306 Full Rack Dr
- 7100 Deer Thicket Dr
- 13803 Deer Run Cir
- 9318 Bailey Valley Ct
- 7506 Whirlaway Dr
- 13111 Deerpark Dr
- 8806 Bailey Hill Rd
- 9013 Bailey Hill Rd
- 9220 Brocket Dr
- 5814 Spinnaker Cove Rd
- 9400 Kinnerton Dr
