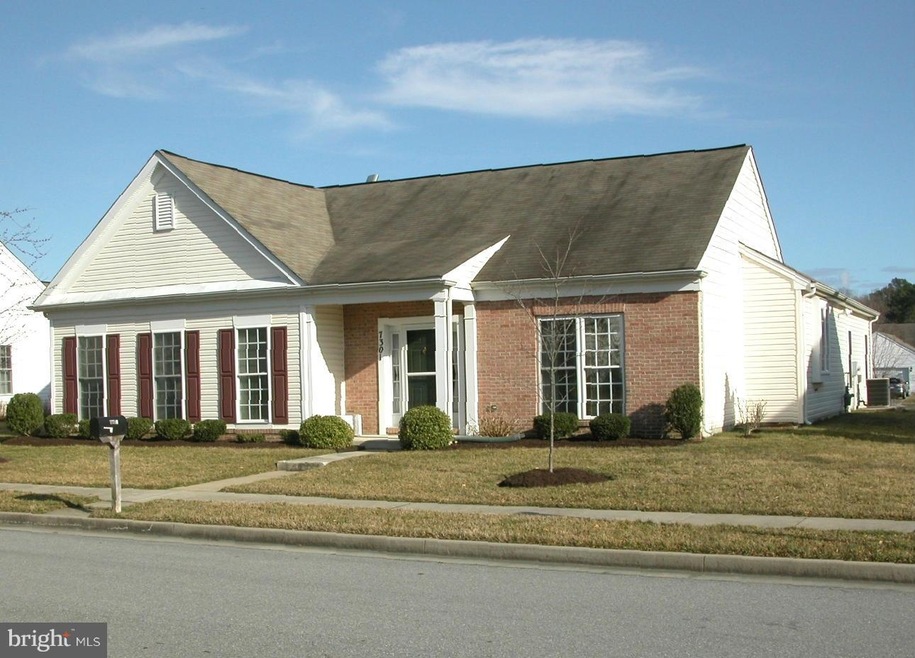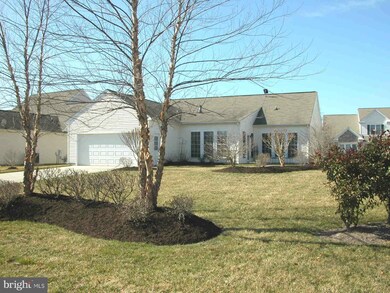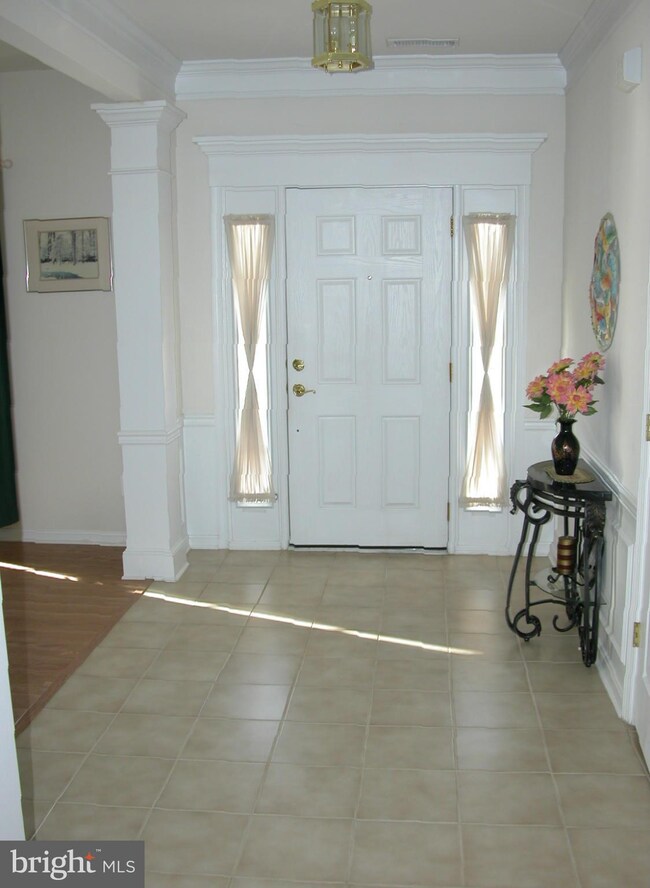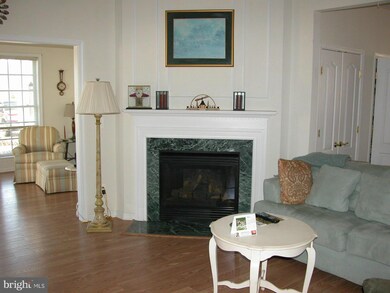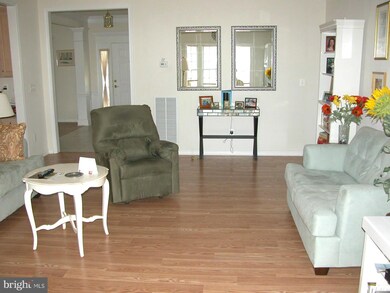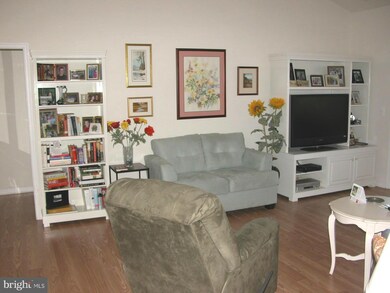
7301 Casey Ave Easton, MD 21601
Estimated Value: $465,285 - $490,000
Highlights
- Fitness Center
- Senior Living
- Clubhouse
- Private Pool
- Open Floorplan
- Contemporary Architecture
About This Home
As of April 2017Clubhouse * Ballroom * Billiards* Exercise Rooms * Game Room * Library * Putting Green * Swimming Pool * Tennis Courts also includes: * Snow removal : sidewalks / alleys Town clears the streets* Grass cutting * Walking Paths * Home Owners Association Fee ..$ 475.00.. quarterly > OPEN FLOOR PLAN * Natural gas fireplace in living room.
Last Agent to Sell the Property
Meredith Fine Properties License #32208 Listed on: 03/01/2017
Last Buyer's Agent
Sam Hardeman
Long & Foster Real Estate, Inc.
Home Details
Home Type
- Single Family
Est. Annual Taxes
- $2,862
Year Built
- Built in 2004
Lot Details
- 0.27 Acre Lot
HOA Fees
- $158 Monthly HOA Fees
Parking
- 2 Car Attached Garage
- Garage Door Opener
- Driveway
- Off-Street Parking
Home Design
- Contemporary Architecture
- Vinyl Siding
Interior Spaces
- 1,775 Sq Ft Home
- Property has 1 Level
- Open Floorplan
- Crown Molding
- Ceiling Fan
- Recessed Lighting
- Gas Fireplace
- Insulated Windows
- Window Treatments
- Window Screens
- Entrance Foyer
- Living Room
- Dining Room
- Sun or Florida Room
Kitchen
- Eat-In Kitchen
- Electric Oven or Range
- Microwave
- Dishwasher
- Disposal
Bedrooms and Bathrooms
- 2 Main Level Bedrooms
- En-Suite Primary Bedroom
- En-Suite Bathroom
- 2 Full Bathrooms
Laundry
- Laundry Room
- Front Loading Dryer
- Washer
Outdoor Features
- Private Pool
- Patio
Utilities
- Cooling Available
- Heat Pump System
- Electric Water Heater
Listing and Financial Details
- Tax Lot 162
- Assessor Parcel Number 2101105272
Community Details
Overview
- Senior Living
- Senior Community | Residents must be 55 or older
- Easton Club East Subdivision, Clairborne Floorplan
Amenities
- Clubhouse
- Billiard Room
- Party Room
- Community Library
Recreation
- Tennis Courts
- Fitness Center
- Community Pool
- Putting Green
Ownership History
Purchase Details
Home Financials for this Owner
Home Financials are based on the most recent Mortgage that was taken out on this home.Purchase Details
Home Financials for this Owner
Home Financials are based on the most recent Mortgage that was taken out on this home.Purchase Details
Purchase Details
Similar Homes in Easton, MD
Home Values in the Area
Average Home Value in this Area
Purchase History
| Date | Buyer | Sale Price | Title Company |
|---|---|---|---|
| Owens Stephanie Ann | $300,000 | Eastern Shore Title Co | |
| Courtney Carlton J | $270,000 | -- | |
| Aldrich John A | $261,675 | -- | |
| Aldrich John A | $261,675 | -- |
Mortgage History
| Date | Status | Borrower | Loan Amount |
|---|---|---|---|
| Previous Owner | Courtney Edda C | $213,000 | |
| Previous Owner | Courtney Carlton J | $216,000 | |
| Closed | Courtney Carlton J | -- |
Property History
| Date | Event | Price | Change | Sq Ft Price |
|---|---|---|---|---|
| 04/05/2017 04/05/17 | Sold | $300,000 | -3.5% | $169 / Sq Ft |
| 03/13/2017 03/13/17 | Pending | -- | -- | -- |
| 03/01/2017 03/01/17 | For Sale | $310,900 | +3.6% | $175 / Sq Ft |
| 03/01/2017 03/01/17 | Off Market | $300,000 | -- | -- |
Tax History Compared to Growth
Tax History
| Year | Tax Paid | Tax Assessment Tax Assessment Total Assessment is a certain percentage of the fair market value that is determined by local assessors to be the total taxable value of land and additions on the property. | Land | Improvement |
|---|---|---|---|---|
| 2024 | $2,207 | $340,200 | $92,800 | $247,400 |
| 2023 | $2,064 | $329,867 | $0 | $0 |
| 2022 | $1,882 | $319,533 | $0 | $0 |
| 2021 | $1,737 | $309,200 | $108,700 | $200,500 |
| 2020 | $1,737 | $301,833 | $0 | $0 |
| 2019 | $1,729 | $294,467 | $0 | $0 |
| 2018 | $1,648 | $287,100 | $108,700 | $178,400 |
| 2017 | $1,541 | $280,333 | $0 | $0 |
| 2016 | $1,363 | $273,567 | $0 | $0 |
| 2015 | $1,221 | $266,800 | $0 | $0 |
| 2014 | $1,221 | $266,800 | $0 | $0 |
Agents Affiliated with this Home
-
Richard Covell

Seller's Agent in 2017
Richard Covell
Meredith Fine Properties
(410) 829-2165
13 Total Sales
-

Buyer's Agent in 2017
Sam Hardeman
Long & Foster
Map
Source: Bright MLS
MLS Number: 1003749537
APN: 01-105272
- 29728 Sullivan Dr
- 29830 Hillary Ave
- 29744 Dustin Ave
- 29782 Hillary Ave
- 7263 Madaline Ave
- 29865 Hillary Ave
- 29676 Janets Way
- 7400 Michael Ave
- 7389 Karen Ave
- 7371 Michael Ave
- 7449 Kevin Ave
- 29752 Cherelyn Way
- 29653 Lyons Dr
- 29685 Lyons Dr
- 7491 Casey Ave
- 7444 Jeffreys Way
- 7454 Jeffreys Way
- 29595 Dutchmans Ln Unit 704
- 29748 Lyons Dr
- 7482 Jeffreys Way
- 7301 Casey Ave
- 7309 Casey Ave
- 7295 Casey Ave
- 7315 Casey Ave
- 7308 Casey Ave
- 7298 Casey Ave
- 7285 Casey Ave
- 7316 Casey Ave
- 29792 Dustin Ave
- 29798 Dustin Ave
- 7321 Casey Ave
- 29786 Dustin Ave
- 29800 Dustin Ave
- 29741 Sullivan Dr
- 7281 Casey Ave
- 29736 Sullivan Dr
- 29804 Dustin Ave
- 7329 Casey Ave
- 29774 Dustin Ave
- 29743 Janets Way
