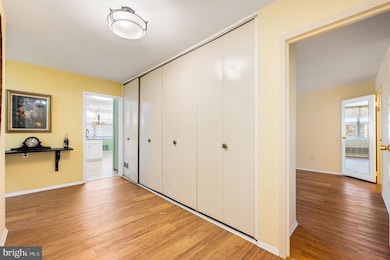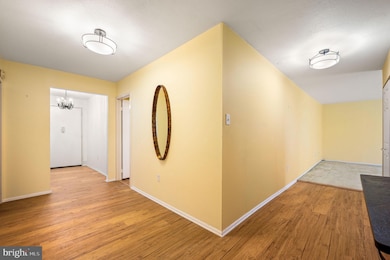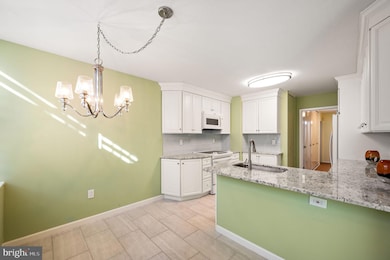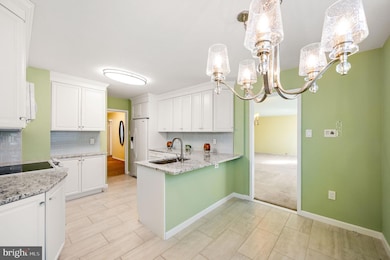
Coventry House 7301 Coventry Ave Unit 204 Melrose Park, PA 19027
Elkins Park NeighborhoodEstimated payment $2,540/month
Highlights
- Hot Property
- Community Pool
- Living Room
- Myers Elementary School Rated A-
- Balcony
- En-Suite Primary Bedroom
About This Home
Charming Corner Gem in Sought-After Elkins Park – Welcome to 7301 Coventry Ave!
Step into this spacious 2-bedroom, 2-full bath cooperative and prepare to be amazed. From the moment you walk through the long entry hallway with its stunning luxury vinyl plank (LVP) floors, you’ll feel right at home.
To your left and right, you’ll find two oversized bedrooms, each offering generous closet space. The primary suite boasts a walk-in closet and additional storage, while the second bedroom features a wall of closets that will satisfy even the most avid shopper. Both bedrooms have their own ensuite baths, with one designed to double as the main bath for guests.
At the heart of the home is an absolutely gorgeous, newly renovated eat-in kitchen. This cook’s dream offers granite counters, a breakfast bar, and abundant counter space—perfect for meal prep, baking marathons, or simply spreading out while cooking. The sleek tile floors and loads of cabinet storage complete this culinary oasis.
The living and dining room combo is nothing short of enormous, offering all the space you could ever need for relaxing, entertaining, or both. It’s filled with natural light and includes ample closets and sliding glass doors that lead to your spacious private balcony. Imagine sipping your morning coffee or hosting family gatherings on this generous outdoor space!
This corner unit offers even more perks:
Condo fee includes nearly everything (except cable).
Access to a community pool to cool off in the summer.
Ample parking for you and your guests (indoor spots available for a fee if available).
A daily doorman for added convenience and peace of mind.
Located in the highly desirable Elkins Park, this home truly stands out. Don’t let this extra-special corner unit slip through your fingers—schedule your appointment today! ??
Property Details
Home Type
- Co-Op
Year Built
- Built in 1962
HOA Fees
- $1,460 Monthly HOA Fees
Home Design
- Flat Roof Shape
- Brick Exterior Construction
Interior Spaces
- 1,800 Sq Ft Home
- Living Room
- Dining Room
Bedrooms and Bathrooms
- 2 Main Level Bedrooms
- En-Suite Primary Bedroom
- 2 Full Bathrooms
Laundry
- Laundry in unit
- Washer and Dryer Hookup
Parking
- Parking Lot
- 1 Assigned Parking Space
Outdoor Features
Schools
- Cheltenham High School
Utilities
- Forced Air Heating and Cooling System
- Natural Gas Water Heater
Community Details
Overview
- Association fees include pool(s), common area maintenance, exterior building maintenance, lawn maintenance, snow removal, trash, electricity, heat, water, sewer, parking fee
- $2,336 Other One-Time Fees
- Mid-Rise Condominium
- Coventry Realty Corp Condos
- Coventry House Community
- Coventry House Subdivision
- Property has 7 Levels
Recreation
Pet Policy
- No Pets Allowed
Map
About Coventry House
Home Values in the Area
Average Home Value in this Area
Property History
| Date | Event | Price | Change | Sq Ft Price |
|---|---|---|---|---|
| 03/13/2025 03/13/25 | Price Changed | $165,000 | -8.3% | $92 / Sq Ft |
| 03/07/2025 03/07/25 | Price Changed | $180,000 | -9.5% | $100 / Sq Ft |
| 02/06/2025 02/06/25 | Price Changed | $199,000 | -5.2% | $111 / Sq Ft |
| 01/25/2025 01/25/25 | For Sale | $210,000 | -- | $117 / Sq Ft |
Similar Home in Melrose Park, PA
Source: Bright MLS
MLS Number: PAMC2127418
- 7301 Coventry Ave Unit 204
- 7301 Coventry Ave Unit 402
- 7301 Coventry Ave Unit 210
- 7323 Chestnut Ave
- 16 Asbury Ave
- 929 Stratford Ave
- 7508 Oak Lane Rd
- 204 Lenape Ave
- 6704 N 6th St
- 6828 N 9th St
- 1021 Stratford Ave
- 7606 Brookfield Rd
- 7440 Elizabeth Rd
- 100 Surrey Rd
- 6643 N 8th St
- 1012 70th Ave
- 6519 N 5th St
- 1103 Prospect Ave
- 6531 N 2nd St
- 611 W 65th Ave






