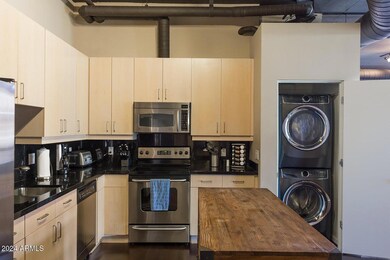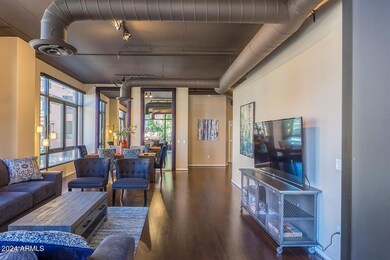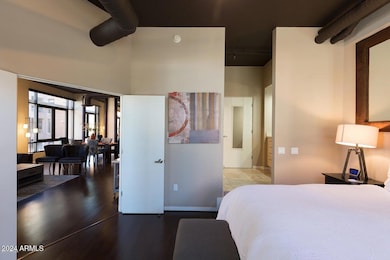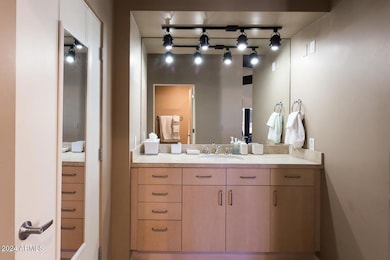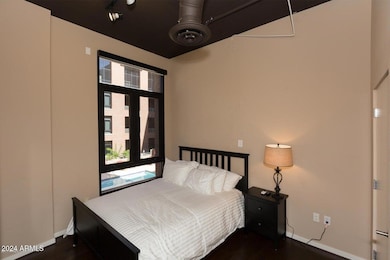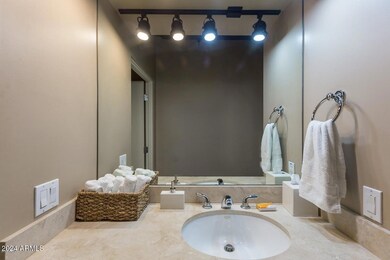
Third Avenue Lofts 7301 E 3rd Ave Unit 201 Scottsdale, AZ 85251
Old Town Scottsdale NeighborhoodHighlights
- Concierge
- Fitness Center
- The property is located in a historic district
- Navajo Elementary School Rated A-
- Gated with Attendant
- Gated Parking
About This Home
As of January 2025Light and bright loft style condo with huge windows overlooking pool plus private outdoor balcony. Gorgeous wood floors, two large bedrooms on separate sides of the unit with large walk in closets and two updated bathrooms! Updated Kitchen opens to family room making this 1303 square feet seem like 2000 +! The 3rd Avenue Loft building is just steps from everything in Old Town Scottsdale! Walk to shops, museums and dining! Two assigned parking spots in the gated garage and a concierge daily on site to buzz guests/deliveries in through lobby door. Extra large assigned storage space in basement. One of the BEST locations in Old Town Scottsdale! Can be sold furnished on separate bill of sale! Hurry! Ideal floor plan and view!
Last Agent to Sell the Property
HomeSmart License #SA540187000 Listed on: 10/18/2024

Property Details
Home Type
- Condominium
Est. Annual Taxes
- $2,913
Year Built
- Built in 2004
Lot Details
- Block Wall Fence
HOA Fees
- $745 Monthly HOA Fees
Home Design
- Wood Frame Construction
- Concrete Roof
Interior Spaces
- 1,303 Sq Ft Home
- 4-Story Property
- Ceiling height of 9 feet or more
- Double Pane Windows
- Low Emissivity Windows
- Mechanical Sun Shade
Kitchen
- Breakfast Bar
- Built-In Microwave
- Kitchen Island
- Granite Countertops
Flooring
- Wood
- Tile
Bedrooms and Bathrooms
- 2 Bedrooms
- Primary Bathroom is a Full Bathroom
- 2 Bathrooms
Parking
- Garage
- Garage Door Opener
- Gated Parking
- Assigned Parking
- Community Parking Structure
Outdoor Features
- Covered Patio or Porch
- Outdoor Storage
Location
- Property is near a bus stop
- The property is located in a historic district
Schools
- Navajo Elementary School
- Mohave Middle School
- Saguaro High School
Utilities
- Central Air
- Heating Available
- High Speed Internet
- Cable TV Available
Listing and Financial Details
- Tax Lot 201
- Assessor Parcel Number 173-51-131
Community Details
Overview
- Association fees include roof repair, insurance, sewer, cable TV, ground maintenance, gas, trash, water, roof replacement, maintenance exterior
- First Service Res. Association, Phone Number (855) 333-5149
- Built by Magellan
- 3Rd Avenue Lofts Condominium Subdivision
Amenities
- Concierge
- Recreation Room
Recreation
- Community Spa
Security
- Gated with Attendant
Ownership History
Purchase Details
Home Financials for this Owner
Home Financials are based on the most recent Mortgage that was taken out on this home.Purchase Details
Home Financials for this Owner
Home Financials are based on the most recent Mortgage that was taken out on this home.Purchase Details
Home Financials for this Owner
Home Financials are based on the most recent Mortgage that was taken out on this home.Purchase Details
Home Financials for this Owner
Home Financials are based on the most recent Mortgage that was taken out on this home.Purchase Details
Purchase Details
Home Financials for this Owner
Home Financials are based on the most recent Mortgage that was taken out on this home.Purchase Details
Home Financials for this Owner
Home Financials are based on the most recent Mortgage that was taken out on this home.Similar Homes in Scottsdale, AZ
Home Values in the Area
Average Home Value in this Area
Purchase History
| Date | Type | Sale Price | Title Company |
|---|---|---|---|
| Warranty Deed | $680,000 | Great American Title Agency | |
| Warranty Deed | $680,000 | Great American Title Agency | |
| Warranty Deed | $420,000 | Grand Canyon Title Agency | |
| Warranty Deed | $400,000 | Security Title Agency | |
| Special Warranty Deed | $413,900 | First American Title Ins Co | |
| Trustee Deed | $738,000 | None Available | |
| Warranty Deed | $1,100,000 | Capital Title Agency Inc | |
| Special Warranty Deed | $389,417 | Capital Title Agency Inc |
Mortgage History
| Date | Status | Loan Amount | Loan Type |
|---|---|---|---|
| Open | $476,000 | New Conventional | |
| Closed | $476,000 | New Conventional | |
| Previous Owner | $295,000 | New Conventional | |
| Previous Owner | $378,000 | New Conventional | |
| Previous Owner | $320,000 | New Conventional | |
| Previous Owner | $50,000 | Unknown | |
| Previous Owner | $57,506 | Credit Line Revolving | |
| Previous Owner | $331,000 | New Conventional | |
| Previous Owner | $880,000 | Purchase Money Mortgage | |
| Previous Owner | $220,000 | Stand Alone Second | |
| Previous Owner | $680,000 | Fannie Mae Freddie Mac | |
| Previous Owner | $240,000 | Credit Line Revolving | |
| Previous Owner | $100,000 | Credit Line Revolving |
Property History
| Date | Event | Price | Change | Sq Ft Price |
|---|---|---|---|---|
| 01/10/2025 01/10/25 | Sold | $680,000 | -2.2% | $522 / Sq Ft |
| 11/24/2024 11/24/24 | Pending | -- | -- | -- |
| 10/29/2024 10/29/24 | Price Changed | $695,000 | -4.1% | $533 / Sq Ft |
| 10/18/2024 10/18/24 | For Sale | $725,000 | +72.6% | $556 / Sq Ft |
| 12/19/2016 12/19/16 | Sold | $420,000 | -1.2% | $322 / Sq Ft |
| 11/17/2016 11/17/16 | Price Changed | $425,000 | -4.5% | $326 / Sq Ft |
| 08/25/2016 08/25/16 | Price Changed | $445,000 | -4.3% | $342 / Sq Ft |
| 03/31/2016 03/31/16 | For Sale | $465,000 | -- | $357 / Sq Ft |
Tax History Compared to Growth
Tax History
| Year | Tax Paid | Tax Assessment Tax Assessment Total Assessment is a certain percentage of the fair market value that is determined by local assessors to be the total taxable value of land and additions on the property. | Land | Improvement |
|---|---|---|---|---|
| 2025 | $2,913 | $44,212 | -- | -- |
| 2024 | $2,957 | $42,107 | -- | -- |
| 2023 | $2,957 | $46,610 | $9,320 | $37,290 |
| 2022 | $2,805 | $40,120 | $8,020 | $32,100 |
| 2021 | $2,981 | $38,610 | $7,720 | $30,890 |
| 2020 | $2,955 | $37,650 | $7,530 | $30,120 |
| 2019 | $2,851 | $37,780 | $7,550 | $30,230 |
| 2018 | $2,761 | $38,950 | $7,790 | $31,160 |
| 2017 | $2,644 | $38,860 | $7,770 | $31,090 |
| 2016 | $2,212 | $33,710 | $6,740 | $26,970 |
| 2015 | $2,125 | $43,350 | $8,670 | $34,680 |
Agents Affiliated with this Home
-

Seller's Agent in 2025
Patricia Curtis
HomeSmart
(602) 230-7600
1 in this area
54 Total Sales
-
S
Buyer's Agent in 2025
Sierra Rogers
Real Broker
(480) 340-1698
1 in this area
5 Total Sales
-

Seller's Agent in 2016
Heather Wilson
RETSY
(602) 206-1814
65 Total Sales
-

Seller Co-Listing Agent in 2016
Brian North
Compass
(480) 250-6687
5 in this area
133 Total Sales
About Third Avenue Lofts
Map
Source: Arizona Regional Multiple Listing Service (ARMLS)
MLS Number: 6771839
APN: 173-51-131
- 7301 E 3rd Ave Unit 101
- 7301 E 3rd Ave Unit 108
- 601 N Hyden Rd Unit 31
- 7140 E 1st Ave
- 4238 N Craftsman Ct
- 4310 N 75th St
- 4200 N Miller Rd Unit 328
- 4200 N Miller Rd Unit 504
- 4200 N Miller Rd Unit 408
- 4200 N Miller Rd Unit 112
- 4200 N Miller Rd Unit 325
- 4200 N Miller Rd Unit 228
- 4200 N Miller Rd Unit 503
- 4200 N Miller Rd Unit 309
- 7532-7538 E Mcknight Ave Unit 19
- 4422 N 75th St Unit 7004
- 4422 N 75th St Unit 8005
- 4422 N 75th St Unit 6007
- 7050 E Main St
- 7175 E Camelback Rd Unit 702

