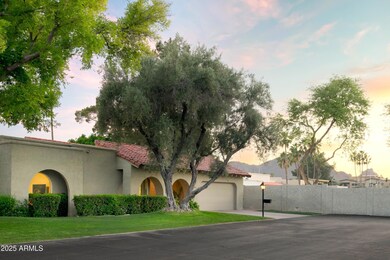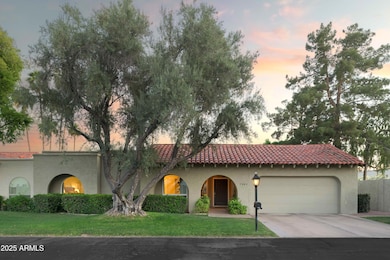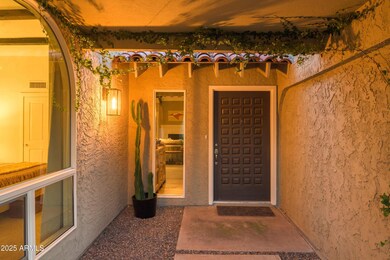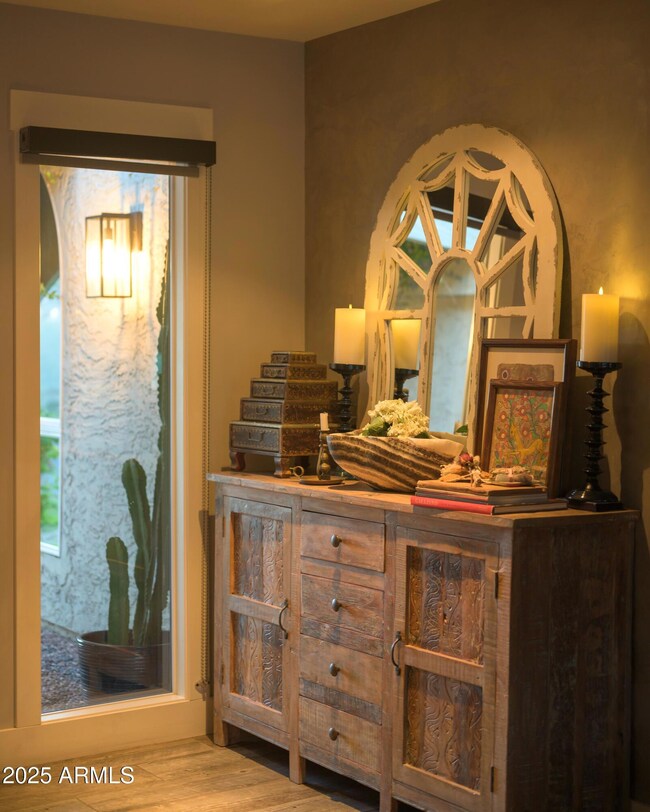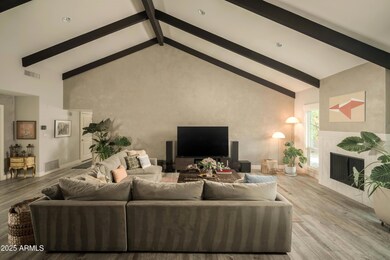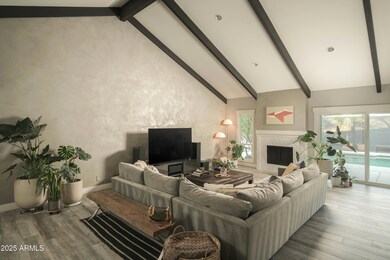7301 E Claremont St Scottsdale, AZ 85250
Indian Bend NeighborhoodHighlights
- Gated Community
- Santa Fe Architecture
- Granite Countertops
- Kiva Elementary School Rated A
- 1 Fireplace
- Private Yard
About This Home
Beautifully updated home in wonderful, gated community next to Hilton Village, in the Scottsdale Resort Corridor. Adjacent & walkable to dining, shopping & entertainment. Easy to see why famous owners have enjoyed this private home at the end of the street & its prime location. Newly Coated Flat Roof, new pergolas. Open Great Room, designed for entertaining, cooking & relaxing. Loads of cabinet space for storage & display, GE Cafe Smart Induction Range & Dishwasher, Wine Fridge, gorgeous finishes. Den/Office/Guest BR off Great Room. Laundry with LG Steam Washer & Dryer with pedestals. Walk in closets in all 3 bedrooms. Large front BR w Ensuite Bath. Beautiful Primary & Bath w Shower/Tub/private toilet, large closet & pool access. Resort living next to Scottsdale's best restaurants.
Listing Agent
Engel & Voelkers Scottsdale Brokerage Phone: 4802200875 License #BR646827000 Listed on: 05/07/2025

Co-Listing Agent
Engel & Voelkers Scottsdale Brokerage Phone: 4802200875 License #SA690784000
Property Details
Home Type
- Multi-Family
Est. Annual Taxes
- $1,148
Year Built
- Built in 1978
Lot Details
- 7,405 Sq Ft Lot
- Private Streets
- Desert faces the back of the property
- Block Wall Fence
- Front and Back Yard Sprinklers
- Sprinklers on Timer
- Private Yard
- Grass Covered Lot
Parking
- 2 Car Garage
- Electric Vehicle Home Charger
Home Design
- Santa Fe Architecture
- Property Attached
- Wood Frame Construction
- Tile Roof
- Composition Roof
- Block Exterior
- Stucco
Interior Spaces
- 2,300 Sq Ft Home
- 1-Story Property
- Ceiling Fan
- 1 Fireplace
- Double Pane Windows
Kitchen
- Eat-In Kitchen
- Kitchen Island
- Granite Countertops
Flooring
- Carpet
- Tile
Bedrooms and Bathrooms
- 3 Bedrooms
- Primary Bathroom is a Full Bathroom
- 3 Bathrooms
- Double Vanity
- Bathtub With Separate Shower Stall
Laundry
- Laundry in unit
- Dryer
- Washer
- 220 Volts In Laundry
Outdoor Features
- Covered patio or porch
- Outdoor Storage
Schools
- Kiva Elementary School
- Mohave Middle School
- Saguaro High School
Utilities
- Central Air
- Heating Available
- Cable TV Available
Listing and Financial Details
- Property Available on 5/8/25
- Rent includes pool svc-chem only
- 12-Month Minimum Lease Term
- Tax Lot 112
- Assessor Parcel Number 174-15-162
Community Details
Overview
- Property has a Home Owners Association
- Briarwood Place HOA, Phone Number (623) 298-3348
- Built by Malouf
- Briarwood 3 Subdivision
Security
- Gated Community
Map
Source: Arizona Regional Multiple Listing Service (ARMLS)
MLS Number: 6863565
APN: 174-15-162
- 7302 E Rose Ln
- 7319 E Rose Ln
- 7344 E Rose Ln
- 6166 N Scottsdale Rd Unit A1004
- 6166 N Scottsdale Rd Unit C3006
- 7309 E Rovey Ave
- 7345 E Rovey Ave
- 7209 E McDonald Dr Unit 1
- 5824 N Scottsdale Rd
- 6228 N Cattletrack Rd
- 6228 N Cattletrack Rd Unit 1
- 6701 N Scottsdale Rd Unit 15
- 6701 N Scottsdale Rd Unit 24
- 6701 N Scottsdale Rd Unit 20
- 7014 E Palo Verde Ln
- 6445 N Cattle Track Rd
- 6909 E Lincoln Dr
- 6879 E Palma Vita Dr
- 7354 E San Miguel Ave
- 5738 N Scottsdale Rd

