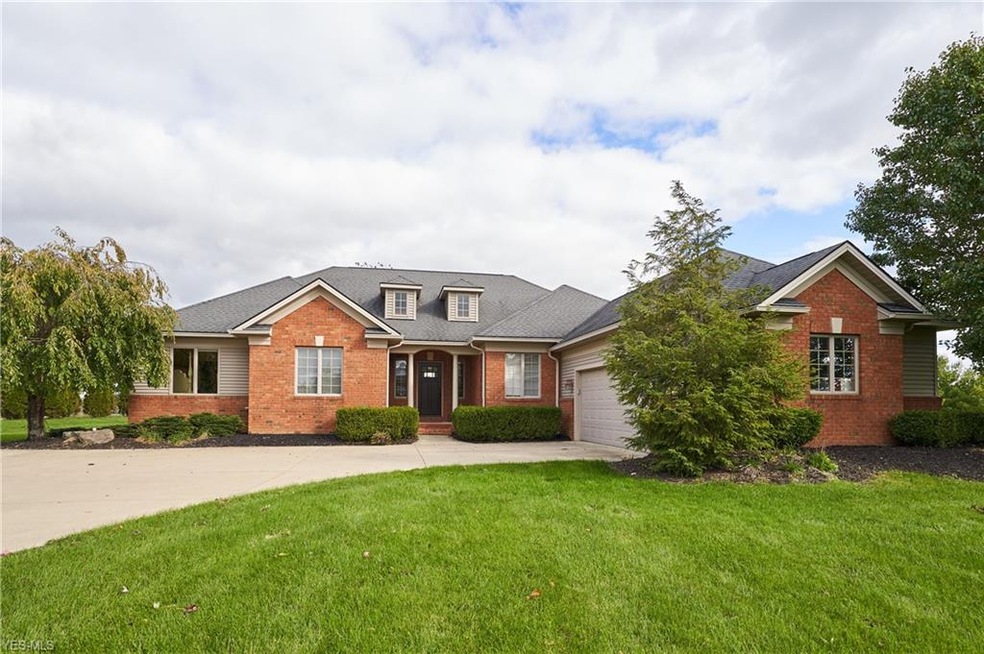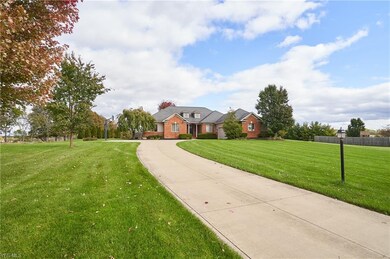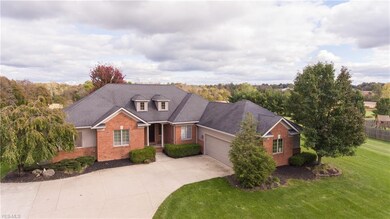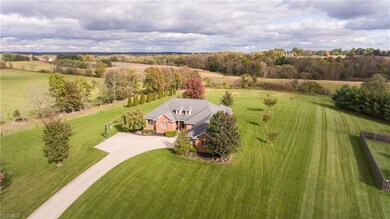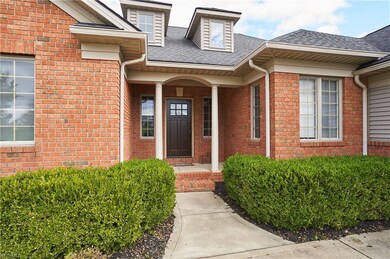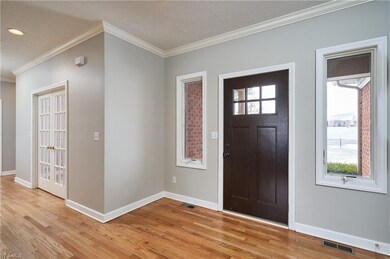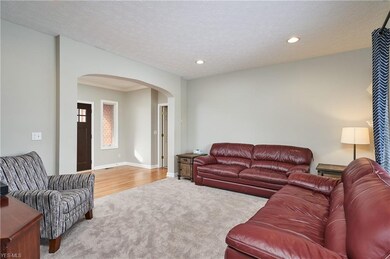
7301 Grindle Rd Wadsworth, OH 44281
Estimated Value: $576,000 - $630,880
Highlights
- 1 Fireplace
- 2 Car Attached Garage
- 1-Story Property
- Highland High School Rated A-
- Forced Air Heating and Cooling System
About This Home
As of August 2019Spectacular Masica Custom Built home. Like NEW 5 bedroom ranch in a fabulous location in Highland Schools! No detail has been overlooked. New Paint, Carpet and refinished hard wood flooring have been freshly completed. Spacious foyer welcomes you into the Family Room overlooking the gorgeous park Like setting. Step outside to the covered patio on warm mornings or enjoy your coffee in the sun room with gas fireplace and surrounding walls of windows looking out into your beautiful private 2+ acre lot. The sunroom opens to the gourmet kitchen which is a chefs delight! Stainless steel appliances surround the large island with breakfast bar and easy access to the guest bathroom, mud room and laundry on the main level. First floor office/media room with French doors are just off the foyer. The owner suite includes dual sinks and a walk in closet. The two large additional Bedrooms on the 1st floor share a full private bathroom. The custom finished lower level has a massive Recreational room that leads to 2 more extra spacious bedrooms in the lower level with a large shared bathroom. There is plenty of unfinished storage space for large toys, entertaining and holiday decorating needs. This home is in pristine condition and has been well maintained. Gorgeous private ranch home setting in the beautiful Blue Ridge Estates. 1st floor living at its Finest. Highland Schools. Call for more details or a private showing today!
Home Details
Home Type
- Single Family
Est. Annual Taxes
- $5,211
Year Built
- Built in 2002
Lot Details
- 2.23 Acre Lot
Home Design
- Brick Exterior Construction
- Asphalt Roof
- Vinyl Construction Material
Interior Spaces
- 1-Story Property
- 1 Fireplace
- Finished Basement
Bedrooms and Bathrooms
- 5 Bedrooms
Parking
- 2 Car Attached Garage
- Garage Drain
Utilities
- Forced Air Heating and Cooling System
- Heating System Uses Gas
- Well
- Septic Tank
Community Details
- Blue Rdg Estates Ph 01 Community
Listing and Financial Details
- Assessor Parcel Number 033-12C-22-008
Ownership History
Purchase Details
Home Financials for this Owner
Home Financials are based on the most recent Mortgage that was taken out on this home.Purchase Details
Home Financials for this Owner
Home Financials are based on the most recent Mortgage that was taken out on this home.Similar Homes in Wadsworth, OH
Home Values in the Area
Average Home Value in this Area
Purchase History
| Date | Buyer | Sale Price | Title Company |
|---|---|---|---|
| Sasso Jacob M | $357,500 | American Kingdom | |
| Gale Donald F | $88,900 | -- |
Mortgage History
| Date | Status | Borrower | Loan Amount |
|---|---|---|---|
| Open | Sasso Jacob M | $150,000 | |
| Closed | Sasso Jacob M | $104,500 | |
| Closed | Sasso Jacob M | $53,800 | |
| Open | Sasso Jacob M | $325,000 | |
| Closed | Sasso Jacob M | $321,750 | |
| Previous Owner | Gale Donald F | $41,000 | |
| Previous Owner | Gale Donald F | $265,000 | |
| Previous Owner | Gale Donald F | $245,600 | |
| Previous Owner | Gale Donald F | $70,000 | |
| Previous Owner | Gale Donald F | $37,125 | |
| Previous Owner | Gale Donald F | $255,000 | |
| Previous Owner | Gale Donald F | $252,600 |
Property History
| Date | Event | Price | Change | Sq Ft Price |
|---|---|---|---|---|
| 08/09/2019 08/09/19 | Sold | $357,500 | -2.1% | $81 / Sq Ft |
| 06/20/2019 06/20/19 | Pending | -- | -- | -- |
| 06/09/2019 06/09/19 | Price Changed | $365,000 | -3.8% | $83 / Sq Ft |
| 06/03/2019 06/03/19 | Price Changed | $379,500 | -4.9% | $86 / Sq Ft |
| 05/07/2019 05/07/19 | Price Changed | $399,000 | -2.7% | $90 / Sq Ft |
| 04/27/2019 04/27/19 | Price Changed | $410,000 | -4.7% | $93 / Sq Ft |
| 03/15/2019 03/15/19 | Price Changed | $430,000 | -6.5% | $97 / Sq Ft |
| 02/20/2019 02/20/19 | For Sale | $460,000 | -- | $104 / Sq Ft |
Tax History Compared to Growth
Tax History
| Year | Tax Paid | Tax Assessment Tax Assessment Total Assessment is a certain percentage of the fair market value that is determined by local assessors to be the total taxable value of land and additions on the property. | Land | Improvement |
|---|---|---|---|---|
| 2024 | $5,705 | $144,500 | $44,890 | $99,610 |
| 2023 | $5,705 | $144,500 | $44,890 | $99,610 |
| 2022 | $5,486 | $137,560 | $44,890 | $92,670 |
| 2021 | $5,464 | $119,970 | $37,720 | $82,250 |
| 2020 | $5,680 | $119,970 | $37,720 | $82,250 |
| 2019 | $5,630 | $119,240 | $37,720 | $81,520 |
| 2018 | $5,211 | $105,250 | $35,980 | $69,270 |
| 2017 | $5,229 | $105,250 | $35,980 | $69,270 |
| 2016 | $4,965 | $105,250 | $35,980 | $69,270 |
| 2015 | $4,840 | $99,300 | $33,950 | $65,350 |
| 2014 | $4,800 | $99,300 | $33,950 | $65,350 |
| 2013 | $4,810 | $99,300 | $33,950 | $65,350 |
Agents Affiliated with this Home
-
Shana Kim

Seller's Agent in 2019
Shana Kim
Engel & Völkers Distinct
(330) 618-7848
121 Total Sales
-
Tyson Hartzler

Buyer's Agent in 2019
Tyson Hartzler
Keller Williams Chervenic Rlty
(330) 786-5493
1,115 Total Sales
Map
Source: MLS Now
MLS Number: 4071299
APN: 033-12C-22-008
- 6980 Bear Swamp Rd
- 7836 Beach Rd
- 0 Fixler Rd Unit 5044862
- 7877 Boneta Rd
- 2010 Sharon Copley Rd
- 2394 Reimer Rd
- 3025 Halle Dr
- 1388 Tullamore Trail
- 1236 Reserve Blvd
- 1249 Reserve Blvd
- 6349 Manor Glen Dr
- 4896 Ridge Rd
- 6313 Manor Glen Dr
- 1253 Ridge Run Ct
- 7544 State Rd
- 187 Patrick John Dr
- 1150 Sterling Oaks Dr
- 389 Stonybrook Cir
- 7662 State Rd
- 7188 State Rd
- 7301 Grindle Rd
- 7311 Grindle Rd
- 7304 Grindle Rd
- 7321 Grindle Rd
- 7432 Grindle Rd
- 2250 Ridge Top Dr
- 7432 S/L 10 Grindle Rd
- 2277 Ridge Top Dr
- 2277 Ridgewood Rd
- 2205 Irene Rd
- 7342 Grindle Rd
- 2245 Irene Rd
- 2299 Ridgewood Rd
- 15 S/L Irene Road & Osage Trail
- S/L 15 Irene Road & Osage Trail
- 0 Irene Road & Osage Trail Unit 3842769
- V/L #18 V/L # Irene Rd
- 2300 Ridge Top Dr
- 10 Irene Dr
- V/L #18 Irene Rd
