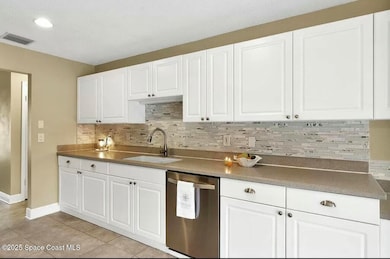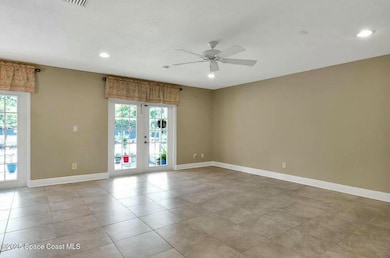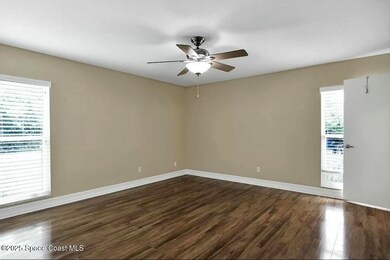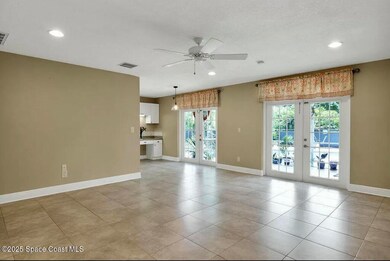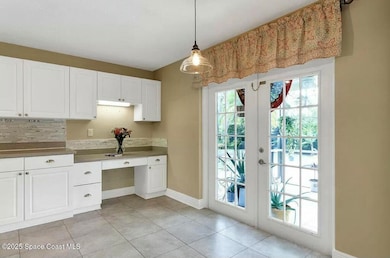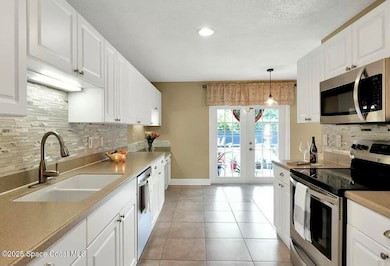7301 N Conquina Ave N Unit 7 Ft. Pierce, FL 34951
Estimated payment $2,255/month
Total Views
8,203
3
Beds
2
Baths
1,384
Sq Ft
$257
Price per Sq Ft
Highlights
- Above Ground Pool
- Waterfront
- Corner Lot
- View of Trees or Woods
- Wood Flooring
- Rear Porch
About This Home
Hidden Gem on an oversized lot, private road, great neighborhood. HOA fees only $106.00 a year.
This home sits on a corner lot and boasts lots of upgrades. Roomy & spacious.
Water softener,
30 year warranted metal roof. Whole house generator .
All impact doors & windows including garage. Outside shed zoned and secured for safety. Extra holding straps. Room for boats & bikes. Pets welcome. Backyard Oasis features in ground pool, firepit , raised garden beds and fenced in privacy.
Entertain in the outdoor screened in patio.
Must see!
Home Details
Home Type
- Single Family
Year Built
- Built in 1981 | Remodeled
Lot Details
- 0.35 Acre Lot
- Waterfront
- Property fronts a private road
- Northeast Facing Home
- Wood Fence
- Back Yard Fenced
- Corner Lot
- Few Trees
HOA Fees
- $9 Monthly HOA Fees
Parking
- 2 Car Garage
Home Design
- Metal Roof
- Concrete Siding
- Block Exterior
Interior Spaces
- 1,384 Sq Ft Home
- 1-Story Property
- Living Room
- Views of Woods
- High Impact Windows
Kitchen
- Convection Oven
- Electric Range
- Microwave
Flooring
- Wood
- Tile
Bedrooms and Bathrooms
- 3 Bedrooms
- 2 Full Bathrooms
Outdoor Features
- Above Ground Pool
- No Fixed Bridges
- Shed
- Rear Porch
Schools
- Viera Middle School
Utilities
- Central Heating and Cooling System
- Well
- Septic Tank
- Cable TV Available
Community Details
- Lakewood Park Association
Listing and Financial Details
- Assessor Parcel Number : 1301-607-0093-100-9
Map
Create a Home Valuation Report for This Property
The Home Valuation Report is an in-depth analysis detailing your home's value as well as a comparison with similar homes in the area
Home Values in the Area
Average Home Value in this Area
Property History
| Date | Event | Price | Change | Sq Ft Price |
|---|---|---|---|---|
| 08/20/2025 08/20/25 | Price Changed | $355,000 | +1.4% | $257 / Sq Ft |
| 08/20/2025 08/20/25 | Price Changed | $350,000 | -6.7% | $253 / Sq Ft |
| 08/19/2025 08/19/25 | Price Changed | $375,000 | -2.6% | $271 / Sq Ft |
| 07/04/2025 07/04/25 | Price Changed | $385,000 | 0.0% | $278 / Sq Ft |
| 06/12/2025 06/12/25 | Price Changed | $384,900 | -1.3% | $278 / Sq Ft |
| 05/15/2025 05/15/25 | Price Changed | $389,900 | -0.8% | $282 / Sq Ft |
| 03/26/2025 03/26/25 | For Sale | $392,900 | -- | $284 / Sq Ft |
Source: Space Coast MLS (Space Coast Association of REALTORS®)
Source: Space Coast MLS (Space Coast Association of REALTORS®)
MLS Number: 1041220
Nearby Homes
- 7301 Coquina Ave
- 7402 Coquina Ave
- 7401 Paso Robles Blvd
- 7503 Belleair Ave
- Tbd Santa Clara Blvd
- 7205 Penny Ln
- 7409 Penny Ln
- 7406 Lakeland Blvd
- 7107 Penny Ln
- 7202 Penny Ln
- 7205 Lakeland Blvd
- 7603 Penny Ln
- 7501 North Blvd
- 8000 Citrus Park Blvd
- 00 Penny Ln
- 7205 Salerno Rd
- 6900 Lakeland Blvd
- 7001 Lakeland Blvd
- 1160 25th St SW
- 7503 Salerno Rd
- 6507 Green Dolphin St
- 7402 Coquina Ave
- 7702 Lakeland Blvd
- 6621 Fort Pierce Blvd
- 7605 Fort Walton Ave
- 2235 18th Ave SW
- 2156 16th Ave SW
- 7401 Donlon Rd
- 5900 Shannon Dr
- 6312 Spring Lake Terrace
- 736 Hampton Woods Ln SW
- 6221 Spring Lake Tr
- 6120 Spring Lake Terrace
- 6112 Spring Lake Terrace
- 611 23rd Place SW
- 5717 Spanish River Rd
- 620 Bridgewater Ln SW
- 5919 Walnut Park Ln
- 2009 Grey Falcon Cir SW
- 2003 Grey Falcon Cir SW

