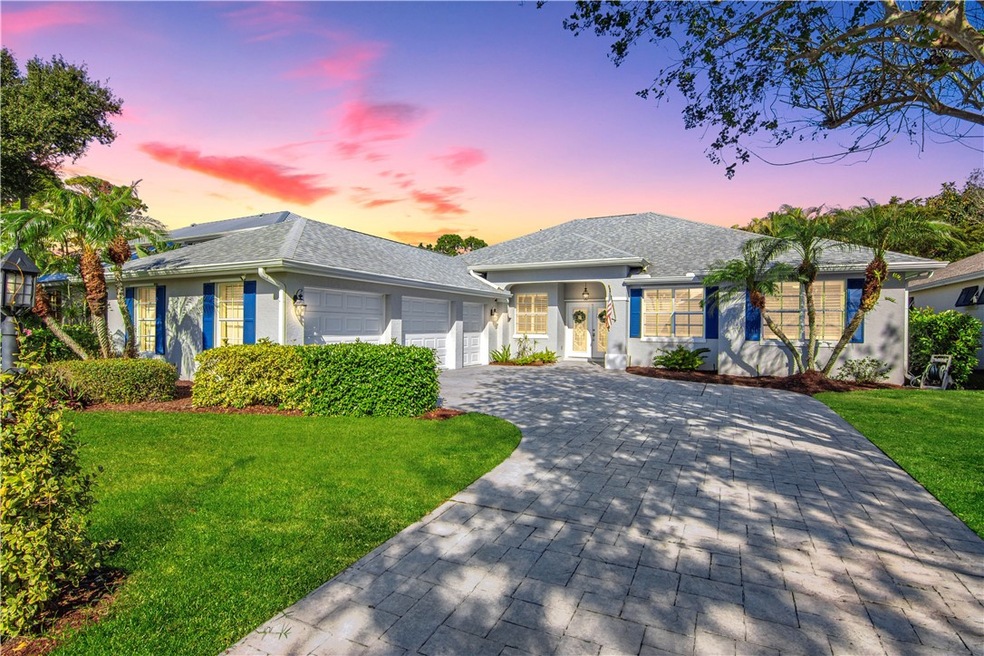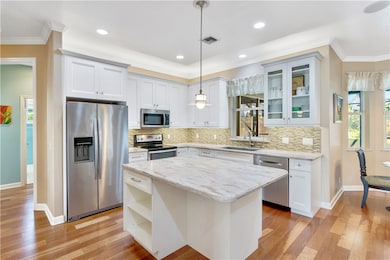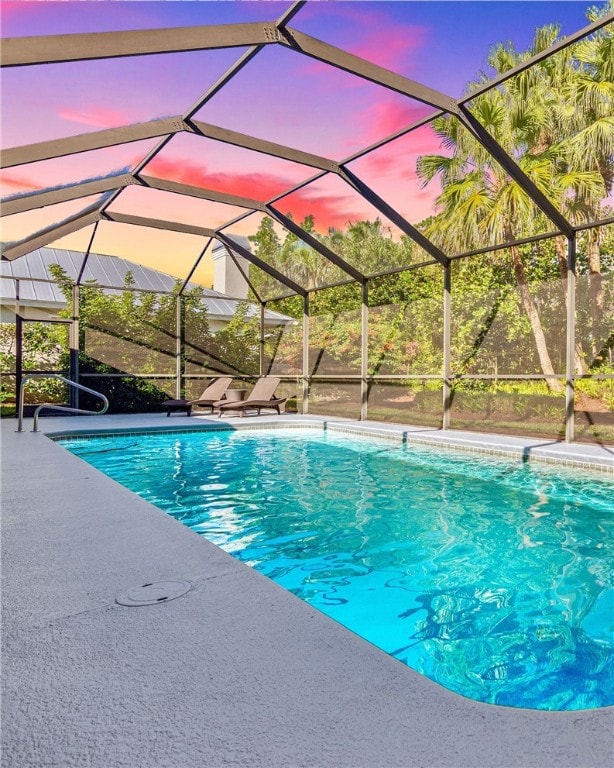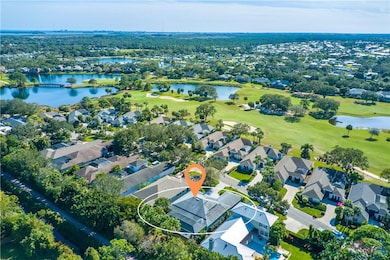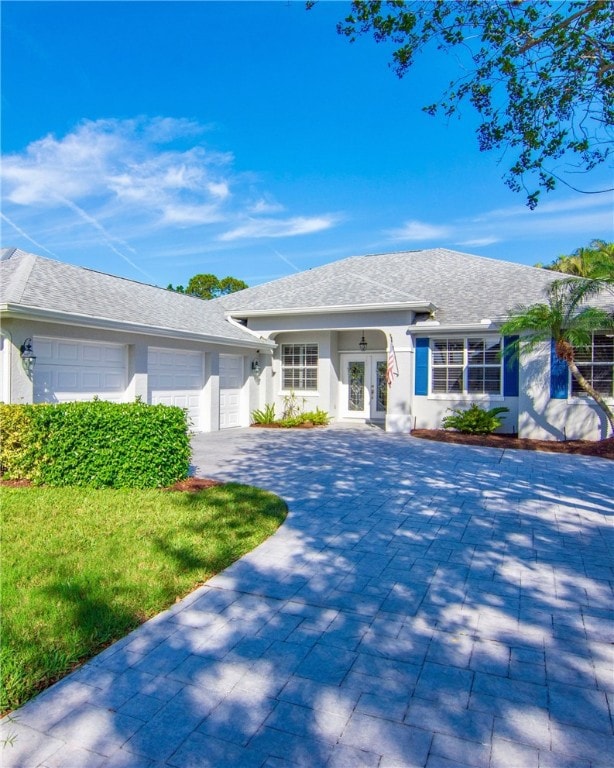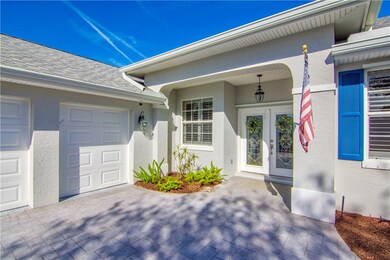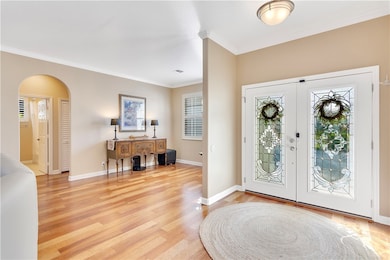736 Hampton Woods Ln SW Vero Beach, FL 32962
Florida Ridge NeighborhoodHighlights
- Fitness Center
- Gated with Attendant
- Roman Tub
- Vero Beach High School Rated A-
- Heated Pool
- Wood Flooring
About This Home
This beautifully maintained, solar-heated, screened-in pool home offers 4BD, 3BA, 3CG & 2,298 sq.ft. of living space. The split floor plan is surrounded by picturesque 150+ year-old oak trees for a peaceful setting. The kitchen features elegant countertops & a stylish tile backsplash, perfect for any home chef. Relax in the expansive 35x32 screened-in lanai & enjoy the convenience of being just a short walk from the clubhouse & driving range. Additional highlights include a 2017 roof, 2017 HVAC, and Flood Zone X and EV charger. Pool and lawn maintenance included. Annual lease only.
Listing Agent
Keller Williams Realty of VB Brokerage Phone: 305-878-0637 License #3358015 Listed on: 06/04/2025

Home Details
Home Type
- Single Family
Year Built
- Built in 1998
Lot Details
- 0.26 Acre Lot
- South Facing Home
- Sprinkler System
Parking
- 2 Car Attached Garage
- Paver Block
Property Views
- Garden
- Pool
Home Design
- Shingle Roof
Interior Spaces
- 2,298 Sq Ft Home
- 1-Story Property
- Window Treatments
- Sliding Doors
Kitchen
- Range
- Microwave
- Dishwasher
- Kitchen Island
- Disposal
Flooring
- Wood
- Tile
Bedrooms and Bathrooms
- 4 Bedrooms
- Split Bedroom Floorplan
- Walk-In Closet
- 3 Full Bathrooms
- Roman Tub
- Bathtub
Laundry
- Laundry Room
- Dryer
- Washer
Home Security
- Closed Circuit Camera
- Fire and Smoke Detector
Eco-Friendly Details
- Solar Water Heater
Pool
- Heated Pool
- Outdoor Pool
- Solar Heated Pool
- Screen Enclosure
Outdoor Features
- Covered patio or porch
- Rain Gutters
Utilities
- Central Heating and Cooling System
- Gas Water Heater
Listing and Financial Details
- Tenant pays for cable TV, electricity, internet, sewer, trash collection, water
- Tax Lot 30
- Assessor Parcel Number 33393600006002000030.0
Community Details
Overview
- Elliot Merrill Prop. Mgmt Association
- Indian River Club Subdivision
Recreation
- Pickleball Courts
- Fitness Center
- Community Pool
Pet Policy
- Limit on the number of pets
Security
- Gated with Attendant
Map
Source: REALTORS® Association of Indian River County
MLS Number: 288626
APN: 33-39-36-00006-0020-00030.0
- 693 Hampton Woods Ln SW
- 663 20th Place SW
- 2035 7th Ct SW
- 607 21st St SW
- 630 Bridgewater Ln SW
- 619 Bridgewater Ln SW
- 609 Bridgewater Ln SW
- 846 19th St SW
- 726 18th Place SW
- 855 23rd Place SW
- 925 Highland Dr SW
- 1815 8th Ave SW
- 624 24th St SW
- 2465 6th Way SW Unit 5
- 956 19th St SW
- 2320 Water Oak Ct SW Unit 123
- 2340 Water Oak Ct SW Unit 223
- 2340 Water Oak Ct SW Unit 211
- 2360 Water Oak Ct SW Unit 313
- 604 24th St SW
- 611 23rd Place SW
- 2320 Water Oak Ct SW Unit 111
- 2075 4th Ave SW
- 2426 13th Ave SW
- 485 14th Place SW
- 1345 17th Ln SW
- 7002 Santa Clara Blvd
- 7002 Santa Clara Blvd Unit SANTA CLARA BLVD
- 339 13th Ln SW
- 2235 18th Ave SW
- 2358 2nd Ct SE
- 218 13th Ln SW
- 1680 19th Ave SW
- 385 Grove Isle Cir Unit 385
- 105 Grove Isle Cir
- 2009 Grey Falcon Cir SW
- 177 Grove Isle Cir Unit 177
- 105 Grove Isle Place
- 473 Grove Isle Cir
- 6621 Fort Pierce Blvd
