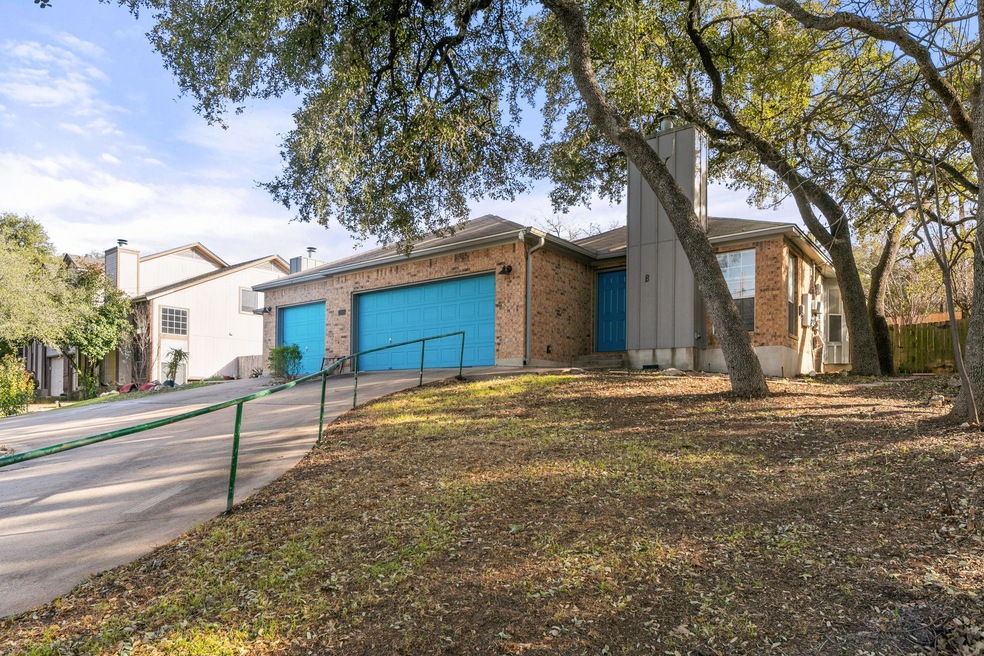
7301 Oak Meadow Dr Unit A & B Austin, TX 78736
West Oak Hill NeighborhoodHighlights
- Deck
- Living Room with Fireplace
- Double Pane Windows
- Patton Elementary School Rated A-
- No HOA
- Uncovered Courtyard
About This Home
As of April 2025Great opportunity for owner-occupant! Spacious duplex with rare configuration of 3bed/2ba each side. Zoned to highly rated schools. City is in the process of building a playground directly across the street. Walking distance to shopping center and Donn's BBQ! Current Long term tenant on side A is paying $1650 with lease ending in July, Previous tenants on Side B were paying $1900, Side B has bonus room, courtyard and 2 car garage.
Last Agent to Sell the Property
Real Broker, LLC Brokerage Phone: (512) 960-3253 License #0614442 Listed on: 03/07/2025

Property Details
Home Type
- Multi-Family
Est. Annual Taxes
- $11,226
Year Built
- Built in 1995
Lot Details
- 10,224 Sq Ft Lot
- Northeast Facing Home
- Wood Fence
- Back Yard Fenced and Front Yard
- Property is in average condition
Parking
- 3 Car Garage
- Front Facing Garage
- Driveway
Home Design
- Brick Exterior Construction
- Slab Foundation
- Composition Roof
- Wood Siding
Interior Spaces
- 2,314 Sq Ft Home
- 1-Story Property
- Ceiling Fan
- Double Pane Windows
- Blinds
- Living Room with Fireplace
- 2 Fireplaces
- Tile Flooring
- Fire and Smoke Detector
- Washer and Dryer Hookup
Kitchen
- Electric Oven
- Electric Range
- Microwave
- Dishwasher
- Laminate Countertops
- Disposal
Bedrooms and Bathrooms
- 6 Bedrooms
- 4 Full Bathrooms
Accessible Home Design
- Accessible Full Bathroom
- Adaptable Bathroom Walls
- Grip-Accessible Features
- No Interior Steps
- Stepless Entry
Outdoor Features
- Uncovered Courtyard
- Deck
Schools
- Patton Elementary School
- Small Middle School
- Bowie High School
Utilities
- Central Heating and Cooling System
Listing and Financial Details
- Assessor Parcel Number 04083807100000
- Tax Block A
Community Details
Overview
- No Home Owners Association
- Scenic Brook West Comm 01 B Subdivision
Recreation
- Community Playground
- Park
Pet Policy
- Pet Deposit $500
- Dogs and Cats Allowed
Ownership History
Purchase Details
Home Financials for this Owner
Home Financials are based on the most recent Mortgage that was taken out on this home.Purchase Details
Purchase Details
Purchase Details
Home Financials for this Owner
Home Financials are based on the most recent Mortgage that was taken out on this home.Purchase Details
Home Financials for this Owner
Home Financials are based on the most recent Mortgage that was taken out on this home.Similar Homes in Austin, TX
Home Values in the Area
Average Home Value in this Area
Purchase History
| Date | Type | Sale Price | Title Company |
|---|---|---|---|
| Deed | -- | Independence Title | |
| Warranty Deed | -- | Independence Title Company | |
| Interfamily Deed Transfer | -- | -- | |
| Warranty Deed | -- | Gracy Title | |
| Warranty Deed | -- | Gracy Title | |
| Warranty Deed | -- | -- |
Mortgage History
| Date | Status | Loan Amount | Loan Type |
|---|---|---|---|
| Open | $501,125 | New Conventional | |
| Previous Owner | $137,050 | Unknown | |
| Previous Owner | $116,900 | Purchase Money Mortgage | |
| Previous Owner | $40,800 | Purchase Money Mortgage |
Property History
| Date | Event | Price | Change | Sq Ft Price |
|---|---|---|---|---|
| 04/25/2025 04/25/25 | Sold | -- | -- | -- |
| 03/07/2025 03/07/25 | For Sale | $550,000 | -- | $238 / Sq Ft |
Tax History Compared to Growth
Tax History
| Year | Tax Paid | Tax Assessment Tax Assessment Total Assessment is a certain percentage of the fair market value that is determined by local assessors to be the total taxable value of land and additions on the property. | Land | Improvement |
|---|---|---|---|---|
| 2023 | $11,226 | $650,640 | $120,000 | $530,640 |
| 2022 | $11,644 | $589,599 | $120,000 | $469,599 |
| 2021 | $8,470 | $389,118 | $120,000 | $269,118 |
| 2020 | $8,650 | $403,300 | $120,000 | $283,300 |
| 2018 | $7,684 | $338,276 | $50,000 | $288,276 |
| 2017 | $5,641 | $254,790 | $50,000 | $204,790 |
| 2016 | $5,682 | $254,790 | $50,000 | $204,790 |
| 2015 | $6,330 | $254,790 | $50,000 | $204,790 |
| 2014 | $6,330 | $266,000 | $50,000 | $216,000 |
Agents Affiliated with this Home
-
Edythe Embry
E
Seller's Agent in 2025
Edythe Embry
Real Broker, LLC
(512) 789-6760
2 in this area
55 Total Sales
-
David Embry
D
Seller Co-Listing Agent in 2025
David Embry
Real Broker, LLC
(512) 363-7995
2 in this area
9 Total Sales
-
Heather Hearne
H
Buyer's Agent in 2025
Heather Hearne
eXp Realty, LLC
(512) 426-7108
1 in this area
17 Total Sales
Map
Source: Unlock MLS (Austin Board of REALTORS®)
MLS Number: 9159060
APN: 311889
- 7102 Whispering Creek Ct
- 7000 Scenic Brook Dr
- 7500 Dawn Hill Cir
- 6821 Wolfcreek Pass Unit 12
- 6821 Wolfcreek Pass Unit 15
- 6821 Wolfcreek Pass Unit 2
- 7005 Taruca Ln
- 6615 La Concha Pass
- 6608 Breezy Pass
- 7313 Rimcrest Cove Unit A2
- 6601 Poncha Pass
- 7221 S Brook Dr
- 6902 Telluride Trail
- 7100 Harvest Trail Dr
- 8002 Little Deer Crossing
- 7501 Shadowridge Run Unit 103
- 7501 Shadowridge Run Unit 104
- 6710 Telluride Trail
- 6407 Poncha Pass
- 7016 Bending Oak Rd
