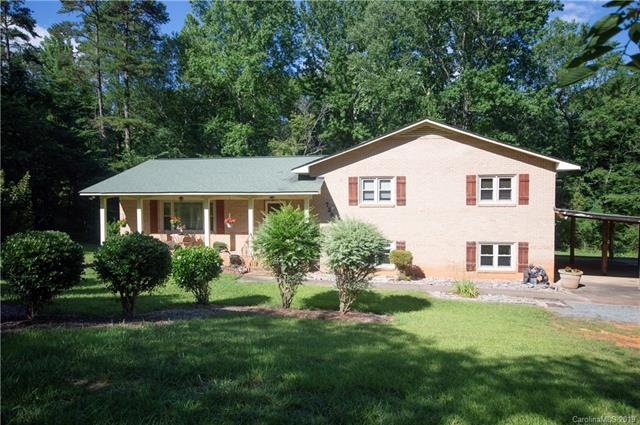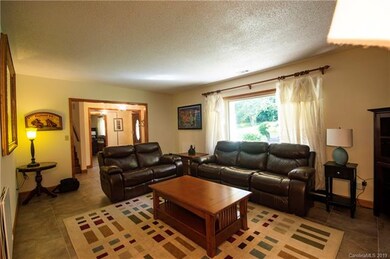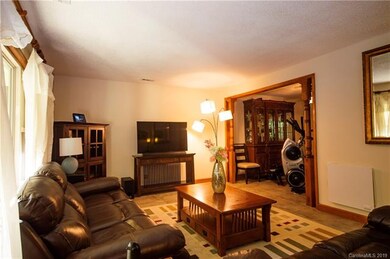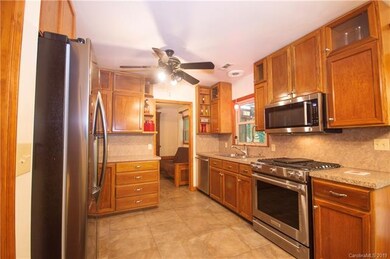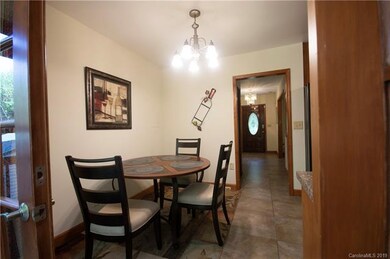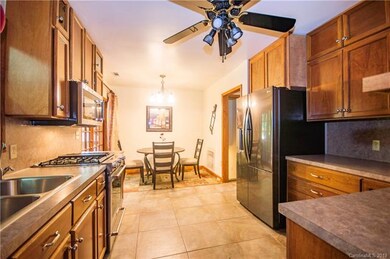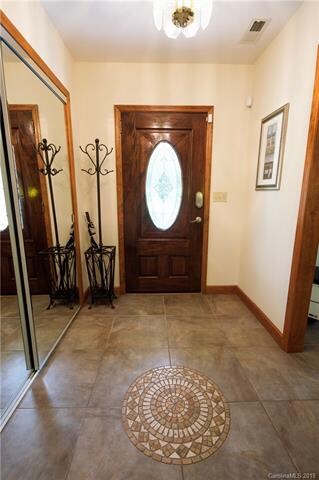
7301 Pinewood Forest Dr Unit 20 Monroe, NC 28110
Estimated Value: $379,000 - $597,000
Highlights
- Traditional Architecture
- Shed
- Tile Flooring
- Sun Valley Elementary School Rated A-
About This Home
As of August 2019Wonderful home in booming area of Union County with no HOA but close to shopping, etc. on nice 2 acre lot..
Home is move in ready! Basement has separate living quarters with kitchen , living room, bathroom,
bedroom and it's own entrance. Deck, screened in porch.. nice backyard and plenty of privacy.
Last Agent to Sell the Property
ProStead Realty License #182606 Listed on: 06/11/2019

Home Details
Home Type
- Single Family
Year Built
- Built in 1972
Lot Details
- 2
Parking
- Gravel Driveway
Home Design
- Traditional Architecture
Flooring
- Laminate
- Tile
Attic
- Pull Down Stairs to Attic
Additional Features
- 3 Full Bathrooms
- Crawl Space
- Shed
- Septic Tank
Listing and Financial Details
- Assessor Parcel Number 07093023
Ownership History
Purchase Details
Home Financials for this Owner
Home Financials are based on the most recent Mortgage that was taken out on this home.Purchase Details
Home Financials for this Owner
Home Financials are based on the most recent Mortgage that was taken out on this home.Purchase Details
Home Financials for this Owner
Home Financials are based on the most recent Mortgage that was taken out on this home.Purchase Details
Purchase Details
Purchase Details
Home Financials for this Owner
Home Financials are based on the most recent Mortgage that was taken out on this home.Similar Homes in Monroe, NC
Home Values in the Area
Average Home Value in this Area
Purchase History
| Date | Buyer | Sale Price | Title Company |
|---|---|---|---|
| Cole Gilbert Warren | $270,000 | None Available | |
| Ferrentino Lindi M | $140,000 | The Title Co Of North Caroli | |
| Medina Alvaro | $157,000 | -- | |
| United Guaranty Residential Insurance Co | -- | -- | |
| Federal National Mortgage Association | $140,533 | -- | |
| Sierra Jose | $174,000 | -- |
Mortgage History
| Date | Status | Borrower | Loan Amount |
|---|---|---|---|
| Open | Daly Jennifer Noel | $265,700 | |
| Closed | Cole Gilbert Warren | $243,000 | |
| Previous Owner | Ferrentino Neil | $75,000 | |
| Previous Owner | Ferrentino Neil | $21,600 | |
| Previous Owner | Ferrentino Lindi M | $137,464 | |
| Previous Owner | Medina Alvaro | $125,600 | |
| Previous Owner | Sierra Jose | $168,750 | |
| Previous Owner | Bell Ralph T | $93,000 | |
| Previous Owner | Bell Ralph T | $26,200 | |
| Closed | Medina Alvaro | $31,400 |
Property History
| Date | Event | Price | Change | Sq Ft Price |
|---|---|---|---|---|
| 08/01/2019 08/01/19 | Sold | $270,000 | -4.9% | $110 / Sq Ft |
| 06/28/2019 06/28/19 | Pending | -- | -- | -- |
| 06/17/2019 06/17/19 | Price Changed | $284,000 | -3.4% | $116 / Sq Ft |
| 06/11/2019 06/11/19 | For Sale | $294,000 | -- | $120 / Sq Ft |
Tax History Compared to Growth
Tax History
| Year | Tax Paid | Tax Assessment Tax Assessment Total Assessment is a certain percentage of the fair market value that is determined by local assessors to be the total taxable value of land and additions on the property. | Land | Improvement |
|---|---|---|---|---|
| 2024 | $2,201 | $262,900 | $63,000 | $199,900 |
| 2023 | $2,194 | $262,900 | $63,000 | $199,900 |
| 2022 | $2,138 | $256,000 | $63,000 | $193,000 |
| 2021 | $2,135 | $256,000 | $63,000 | $193,000 |
| 2020 | $1,064 | $138,180 | $35,080 | $103,100 |
| 2019 | $1,378 | $138,180 | $35,080 | $103,100 |
| 2018 | $1,159 | $138,180 | $35,080 | $103,100 |
| 2017 | $1,499 | $138,200 | $35,100 | $103,100 |
| 2016 | $1,146 | $138,180 | $35,080 | $103,100 |
| 2015 | $1,160 | $138,180 | $35,080 | $103,100 |
| 2014 | $1,198 | $170,310 | $40,060 | $130,250 |
Agents Affiliated with this Home
-
Jennie Griffin

Seller's Agent in 2019
Jennie Griffin
ProStead Realty
(704) 577-1047
22 Total Sales
-
Bill Neuman
B
Buyer's Agent in 2019
Bill Neuman
1 Percent Lists Advantage
(704) 773-7155
20 Total Sales
Map
Source: Canopy MLS (Canopy Realtor® Association)
MLS Number: CAR3517670
APN: 07-093-023
- 3043 Streamlet Way
- 1066 Streamlet Way
- 6001 Pine Cone Ln
- 1051 Streamlet Way
- 3005 Streamlet Way
- 2509 Wesley Chapel Rd
- 909 Woodhurst Dr
- Lot 22-23 Pilgrim Forest Dr
- 5009 Brook Valley Run
- 1013 Taylor Glenn Ln
- 2010 Kansas City Dr
- 1210 Langdon Terrace Dr
- 1003 Snake River Ct
- 4001 Brook Valley Run
- 1012 Laparc Ln
- 9008 Magna Ln
- 1013 Laparc Ln
- 11005 Magna Ln
- 5412 Fulton Ridge Dr
- 1006 Apogee Dr
- 7301 Pinewood Forest Dr
- 7301 Pinewood Forest Dr Unit 20
- 7118 Pinewood Forest Dr
- 7008 Pinewood Forest Dr
- 7008 Pinewood Forest Dr
- 7008 Pinewood Forest Dr Unit 44
- 7200 Pinewood Forest Dr
- 7108 Plain View Rd
- 7317 Pinewood Forest Dr
- 000 Plainview Rd Unit 29
- 7016 Pinewood Forest Dr
- 5204 Berrywood Ln
- 5202 Berrywood Ln
- Lot 26 Plainview Rd
- 5206 Berrywood Ln
- 919 Pilgrim Forest Dr
- 7109 Plain View Rd
- 7109 Plain View Rd Unit 30
- 7050 Plain View Rd
- 5300 Berrywood Ln
