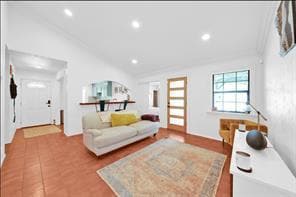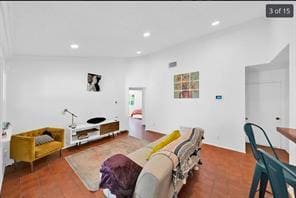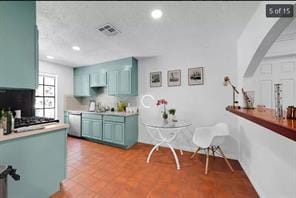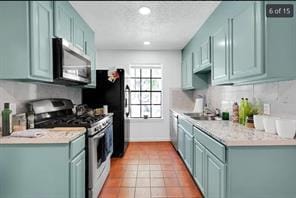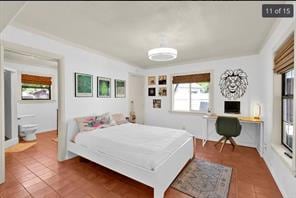7301 Quicksilver Cir Austin, TX 78744
Bluff Springs NeighborhoodHighlights
- Vaulted Ceiling
- Covered Patio or Porch
- Cul-De-Sac
- No HOA
- Wood Frame Window
- 1 Car Attached Garage
About This Home
Explore this fantastic three bedroom home with numerous amenities. A well-maintained and luminous residence offering convenient access to downtown via highways I-35, Hwy 71 and Hwy 183, with an easy route to the airport, and a commuter-friendly distance to Tesla. Revel in the comfort of Spanish tile floors, modern appliances, washer and dryer. There is a mandatory $125 internet/security package fee monthly. This property is Professionally managed. Apply online at Morris Green Properties. Pet fees may range from $30-$70 per month depending on the pet screening score. Contact Agent for showings.
Listing Agent
Morris Green Properties Brokerage Phone: (512) 461-6566 License #0613087 Listed on: 11/24/2025
Home Details
Home Type
- Single Family
Est. Annual Taxes
- $4,743
Year Built
- Built in 1983
Lot Details
- 7,013 Sq Ft Lot
- Cul-De-Sac
- North Facing Home
- Wood Fence
Parking
- 1 Car Attached Garage
- Driveway
Home Design
- Brick Exterior Construction
- Slab Foundation
- Shingle Roof
- Wood Siding
Interior Spaces
- 1,146 Sq Ft Home
- 1-Story Property
- Built-In Features
- Vaulted Ceiling
- Ceiling Fan
- Wood Frame Window
- Fire and Smoke Detector
Kitchen
- Built-In Range
- Microwave
- Dishwasher
Flooring
- Laminate
- Tile
Bedrooms and Bathrooms
- 3 Main Level Bedrooms
- 2 Full Bathrooms
Schools
- Perez Elementary School
- Mendez Middle School
- Akins High School
Utilities
- Central Heating and Cooling System
- High Speed Internet
- Phone Available
- Cable TV Available
Additional Features
- Accessible Washer and Dryer
- Sustainability products and practices used to construct the property include conserving methods
- Covered Patio or Porch
Listing and Financial Details
- Security Deposit $2,100
- Tenant pays for all utilities
- 12 Month Lease Term
- $75 Application Fee
- Assessor Parcel Number 04280106080000
- Tax Block E
Community Details
Overview
- No Home Owners Association
- Silverstone Ph 01 Sec 02 Subdivision
- Property managed by Morris Green Properties
Pet Policy
- Dogs and Cats Allowed
Map
Source: Unlock MLS (Austin Board of REALTORS®)
MLS Number: 7421436
APN: 343601
- 7101 Thannas Way
- 7051 Meadow Lake Blvd Unit 8203
- 7051 Meadow Lake Blvd Unit 9101
- 7051 Meadow Lake Blvd Unit 4102
- 7051 Meadow Lake Blvd Unit 9303
- 7051 Meadow Lake Blvd Unit 1101
- 7307 Thannas Way
- 4900 Cliffridge Rd
- 4708 Blue Meadow Dr
- 6900 Lovely Ln
- 6905 Old Post Loop
- 7705 Bellehaven Ct
- 4901 Lambs Ln
- 7206 Stonleigh Place Unit A
- 2427 Muirlands Dr
- 6807 Trendal Ln
- 7717 Arbor Ridge Ct Unit 83
- 2411 Rockridge Dr
- 2325 Rockridge Dr
- 6700 Rockridge Ct
- 4707 Borage Dr
- 7107 Thannas Way
- 4703 Misty Slope Ln
- 7307 Thannas Way
- 4715 Misty Slope Ln
- 4819 Misty Slope Ln
- 4704 Blue Meadow Dr
- 4711 Yucca Hill Dr
- 4813 Yucca Hill Dr
- 6912 Branchwood Dr Unit B
- 6900 Trendal Ln
- 6601 Ripple Run
- 2321 Bendridge Trail
- 6815 Blue Dawn Trail Unit A
- 6815 Blue Dawn Trail Unit B
- 8300 Bluff Springs Rd
- 7450 Bluff Springs Rd
- 2500 E William Cannon Dr
- 4603 Dove Springs Dr
- 6101 Asa Dr Unit A

