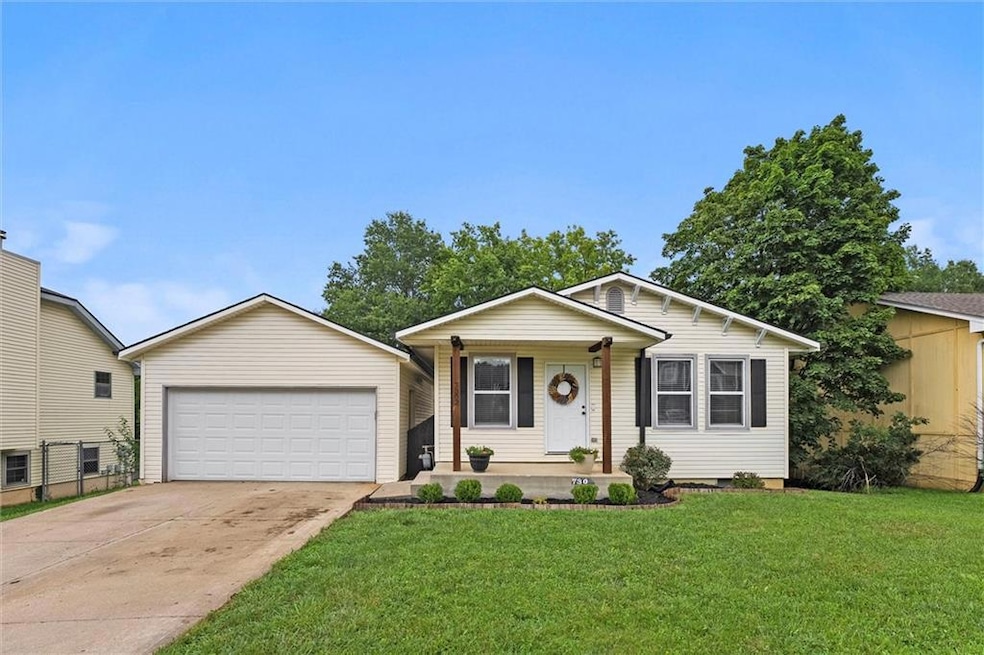
7302 E 122nd Terrace Grandview, MO 64030
Estimated payment $1,915/month
Highlights
- Ranch Style House
- 2 Car Detached Garage
- Central Air
- No HOA
- Thermal Windows
- 3-minute walk to Southview Park
About This Home
Spacious Ranch with 5 Bedrooms, Finished Basement & Prime Location! This beautifully updated ranch-style gem offers FIVE true bedrooms AND energy-saving solar panels—making the average monthly utility bill only $25! In the past 5 years, this home has seen major upgrades including new roof and gutters, new fence, new energy efficient windows, updated HVAC, a fully renovated kitchen with granite countertops, new cabinets and appliances, updated bathrooms, and all new flooring throughout! The main level features four spacious bedrooms and a large, inviting family room. Downstairs, you'll find a finished lower level complete with a true fifth bedroom, a full bath, additional living space, and a huge storage area! Enjoy the detached 2-car garage connected through a breezeway and a large, fenced backyard. Location perks? You’re just steps from a city park, close to walking and biking trails, and only 1.5 miles from scenic Longview Lake! Plus, easy access to shopping and major highways. This is a great home and move-in ready!
Listing Agent
Realty ONE Group Esteem Brokerage Phone: 816-786-2870 License #2045478 Listed on: 08/12/2025

Home Details
Home Type
- Single Family
Est. Annual Taxes
- $3,364
Year Built
- Built in 1996
Lot Details
- 7,841 Sq Ft Lot
- Aluminum or Metal Fence
Parking
- 2 Car Detached Garage
Home Design
- Ranch Style House
- Traditional Architecture
- Composition Roof
Interior Spaces
- Thermal Windows
- Family Room
- Combination Kitchen and Dining Room
Bedrooms and Bathrooms
- 5 Bedrooms
- 3 Full Bathrooms
Finished Basement
- Basement Fills Entire Space Under The House
- Bedroom in Basement
- Laundry in Basement
- Basement Window Egress
Location
- City Lot
Utilities
- Central Air
- Heating System Uses Natural Gas
Community Details
- No Home Owners Association
- Cedar Hill Estates Subdivision
Listing and Financial Details
- Assessor Parcel Number 63-430-12-12-00-0-00-000
- $0 special tax assessment
Map
Home Values in the Area
Average Home Value in this Area
Tax History
| Year | Tax Paid | Tax Assessment Tax Assessment Total Assessment is a certain percentage of the fair market value that is determined by local assessors to be the total taxable value of land and additions on the property. | Land | Improvement |
|---|---|---|---|---|
| 2024 | $3,364 | $40,525 | $3,715 | $36,810 |
| 2023 | $3,306 | $40,525 | $4,269 | $36,256 |
| 2022 | $2,472 | $26,030 | $3,449 | $22,581 |
| 2021 | $2,116 | $26,030 | $3,449 | $22,581 |
| 2020 | $1,968 | $22,801 | $3,449 | $19,352 |
| 2019 | $2,254 | $27,331 | $3,449 | $23,882 |
| 2018 | $1,567 | $17,393 | $2,204 | $15,189 |
| 2017 | $1,567 | $17,393 | $2,204 | $15,189 |
| 2016 | $1,581 | $16,957 | $2,204 | $14,753 |
| 2014 | $1,533 | $16,625 | $2,161 | $14,464 |
Property History
| Date | Event | Price | Change | Sq Ft Price |
|---|---|---|---|---|
| 08/12/2025 08/12/25 | For Sale | $300,000 | +58.7% | $158 / Sq Ft |
| 06/11/2020 06/11/20 | Sold | -- | -- | -- |
| 05/12/2020 05/12/20 | Pending | -- | -- | -- |
| 04/17/2020 04/17/20 | For Sale | $189,000 | -- | $100 / Sq Ft |
Purchase History
| Date | Type | Sale Price | Title Company |
|---|---|---|---|
| Warranty Deed | -- | Alliance Title | |
| Warranty Deed | -- | Kansas City Title Inc | |
| Interfamily Deed Transfer | -- | Kansas City Title Inc | |
| Warranty Deed | -- | None Available | |
| Warranty Deed | -- | None Available | |
| Quit Claim Deed | -- | None Available | |
| Warranty Deed | -- | -- |
Mortgage History
| Date | Status | Loan Amount | Loan Type |
|---|---|---|---|
| Open | $170,100 | New Conventional | |
| Previous Owner | $96,000 | Commercial | |
| Previous Owner | $270,257 | Future Advance Clause Open End Mortgage |
Similar Homes in the area
Source: Heartland MLS
MLS Number: 2568313
APN: 63-430-12-12-00-0-00-000
- 7307 E 122nd St
- 12317 Crystal Ave
- 8100 Harry s Truman Dr
- 6809 E 123rd Terrace
- 6613 E 123rd Terrace
- 12417 Newton Ct
- 12718 Oakland Ave
- 7404 E 118th Place
- 12601 Sycamore Ave
- 8003 E 118th Terrace
- 11709 Corrington Ave
- 12731 Byars Rd
- 11709 Delmar Dr
- 11704 Bristol Ave
- 6401 E 120th Terrace
- 12709 Sycamore Ave
- 6302 E 120th Terrace
- 6701 E 127th St
- 12805 Oakland Ave
- 12813 Overhill Rd
- 7808 E 120th St
- 11931 Smalley Ave
- 11943 Sycamore Ave
- 6731 Martha Truman Rd
- 7908 E 117th Terrace
- 7908 E 117 Terrace
- 7905 E 117th Place
- 6522 E 125th St
- 7809 E 127 Terrace
- 7808 E 128th St
- 11803 Holiday Dr
- 11720 Newton Ave
- 11619 Richmond Ave
- 11540 Holiday Dr
- 11413 Eastern Ave
- 11801 Armitage Dr
- 6107 E 127 St
- 5908 E 126th St
- 11313 Bristol Terrace
- 13110 Donnelly Ave






