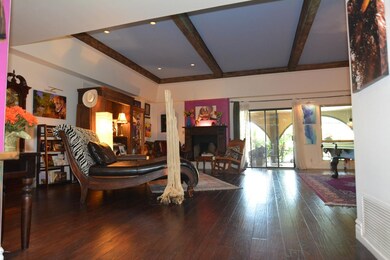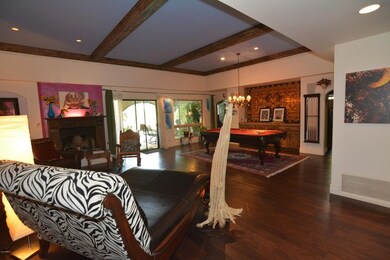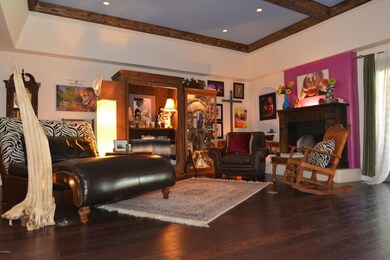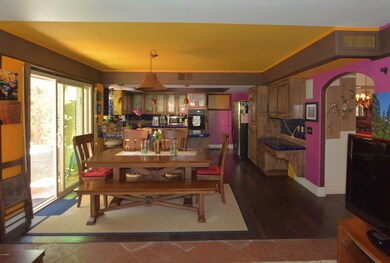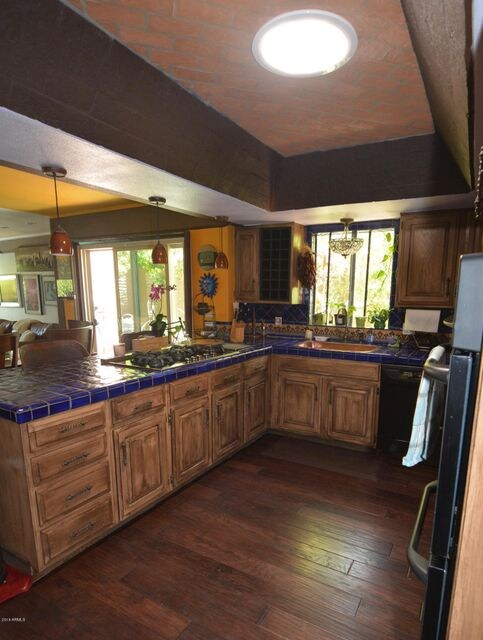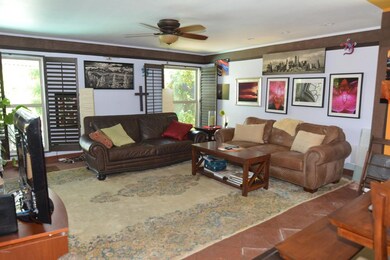
7302 E Rose Ln Scottsdale, AZ 85250
Indian Bend NeighborhoodHighlights
- Private Pool
- RV Parking in Community
- Mountain View
- Kiva Elementary School Rated A
- Gated Community
- Wood Flooring
About This Home
As of February 2017This Beautiful home is located in the desirable, private, gated community of Briarwood II, only minutes from the amenities of Old Town Scottsdale & Scottsdale Fashion Square. The property boasts 11ft ceilings, beautiful decor and a luscious backyard. It is warm, cosy and inviting yet portrays a subtle southwest elegance. Attention to detail can be seen by the careful selection of finishes that compliment the unique decor from the Spanish tile to the hand scraped wood floors, to the solar tubes that invite natural light into the heart of the home. Located in a quiet cul-de-sac, this beautifully decorated San Miguel remodel, will make a perfect home for anyone that wants to be close to vibrant Scottsdale but at the same time indulge in the privacy & tranquility of this neighborhood.
Last Agent to Sell the Property
SERHANT. License #SA644901000 Listed on: 06/15/2016
Home Details
Home Type
- Single Family
Est. Annual Taxes
- $1,044
Year Built
- Built in 1976
Lot Details
- 7,385 Sq Ft Lot
- Cul-De-Sac
- Private Streets
- Block Wall Fence
- Front and Back Yard Sprinklers
- Sprinklers on Timer
- Private Yard
- Grass Covered Lot
- Land Lease of $618 per month
Parking
- 2 Car Garage
- Garage Door Opener
Home Design
- Santa Barbara Architecture
- Patio Home
- Wood Frame Construction
- Foam Roof
- Stucco
Interior Spaces
- 2,650 Sq Ft Home
- 1-Story Property
- Ceiling height of 9 feet or more
- Ceiling Fan
- Gas Fireplace
- Double Pane Windows
- ENERGY STAR Qualified Windows with Low Emissivity
- Vinyl Clad Windows
- Living Room with Fireplace
- Mountain Views
Kitchen
- Breakfast Bar
- Gas Cooktop
- Dishwasher
Flooring
- Wood
- Tile
Bedrooms and Bathrooms
- 3 Bedrooms
- Walk-In Closet
- Primary Bathroom is a Full Bathroom
- 2 Bathrooms
- Dual Vanity Sinks in Primary Bathroom
- Bathtub With Separate Shower Stall
- Solar Tube
Laundry
- Dryer
- Washer
Pool
- Private Pool
- Diving Board
Outdoor Features
- Covered patio or porch
- Outdoor Storage
Schools
- Kiva Elementary School
- Mohave Middle School
- Saguaro High School
Utilities
- Refrigerated Cooling System
- Heating Available
- High Speed Internet
- Cable TV Available
Listing and Financial Details
- Tax Lot 86
- Assessor Parcel Number 174-15-125
Community Details
Overview
- Property has a Home Owners Association
- Pma Association, Phone Number (480) 941-1077
- Built by Maloof
- Briarwood 2 Subdivision
- RV Parking in Community
Recreation
- Bike Trail
Security
- Gated Community
Ownership History
Purchase Details
Home Financials for this Owner
Home Financials are based on the most recent Mortgage that was taken out on this home.Purchase Details
Home Financials for this Owner
Home Financials are based on the most recent Mortgage that was taken out on this home.Purchase Details
Home Financials for this Owner
Home Financials are based on the most recent Mortgage that was taken out on this home.Purchase Details
Home Financials for this Owner
Home Financials are based on the most recent Mortgage that was taken out on this home.Purchase Details
Home Financials for this Owner
Home Financials are based on the most recent Mortgage that was taken out on this home.Similar Homes in the area
Home Values in the Area
Average Home Value in this Area
Purchase History
| Date | Type | Sale Price | Title Company |
|---|---|---|---|
| Warranty Deed | $380,000 | First Arizona Title Agency | |
| Warranty Deed | $245,000 | Title Services Of The Valley | |
| Interfamily Deed Transfer | -- | Empire Title Agency Az Llc | |
| Warranty Deed | $550,000 | Ticor Title Agency Of Az Inc | |
| Warranty Deed | $420,000 | Ticor Title Agency Of Az Inc |
Mortgage History
| Date | Status | Loan Amount | Loan Type |
|---|---|---|---|
| Open | $100,000 | Credit Line Revolving | |
| Open | $349,000 | New Conventional | |
| Closed | $351,000 | New Conventional | |
| Previous Owner | $361,000 | New Conventional | |
| Previous Owner | $233,992 | FHA | |
| Previous Owner | $240,562 | FHA | |
| Previous Owner | $500,000 | Stand Alone Refi Refinance Of Original Loan | |
| Previous Owner | $150,000 | Credit Line Revolving | |
| Previous Owner | $283,500 | Purchase Money Mortgage | |
| Previous Owner | $336,000 | New Conventional | |
| Closed | $84,000 | No Value Available |
Property History
| Date | Event | Price | Change | Sq Ft Price |
|---|---|---|---|---|
| 05/25/2025 05/25/25 | For Sale | $875,000 | +130.3% | $335 / Sq Ft |
| 02/24/2017 02/24/17 | Sold | $380,000 | -2.3% | $143 / Sq Ft |
| 12/20/2016 12/20/16 | Pending | -- | -- | -- |
| 11/15/2016 11/15/16 | Price Changed | $388,950 | -0.2% | $147 / Sq Ft |
| 07/21/2016 07/21/16 | Price Changed | $389,900 | -2.5% | $147 / Sq Ft |
| 07/06/2016 07/06/16 | Price Changed | $399,900 | -9.1% | $151 / Sq Ft |
| 06/13/2016 06/13/16 | For Sale | $439,900 | -- | $166 / Sq Ft |
Tax History Compared to Growth
Tax History
| Year | Tax Paid | Tax Assessment Tax Assessment Total Assessment is a certain percentage of the fair market value that is determined by local assessors to be the total taxable value of land and additions on the property. | Land | Improvement |
|---|---|---|---|---|
| 2025 | $1,239 | $21,721 | -- | -- |
| 2024 | $1,212 | $20,687 | -- | -- |
| 2023 | $1,212 | $48,310 | $9,660 | $38,650 |
| 2022 | $1,154 | $37,310 | $7,460 | $29,850 |
| 2021 | $1,252 | $35,420 | $7,080 | $28,340 |
| 2020 | $1,240 | $32,650 | $6,530 | $26,120 |
| 2019 | $1,203 | $30,530 | $6,100 | $24,430 |
| 2018 | $1,175 | $26,710 | $5,340 | $21,370 |
| 2017 | $1,109 | $22,670 | $4,530 | $18,140 |
| 2016 | $1,087 | $18,400 | $3,680 | $14,720 |
| 2015 | $1,044 | $19,630 | $3,920 | $15,710 |
Agents Affiliated with this Home
-
Alexia Bertsatos

Seller's Agent in 2017
Alexia Bertsatos
SERHANT.
(480) 277-4120
39 Total Sales
-
Sally Werner

Buyer's Agent in 2017
Sally Werner
Key Select Real Estate
(602) 525-7773
9 in this area
47 Total Sales
Map
Source: Arizona Regional Multiple Listing Service (ARMLS)
MLS Number: 5457368
APN: 174-15-125
- 7301 E Claremont St
- 7344 E Keim Dr
- 7331 E Valley Vista Dr
- 7309 E Rovey Ave
- 6166 N Scottsdale Rd Unit A1004
- 6166 N Scottsdale Rd Unit A3001
- 6166 N Scottsdale Rd Unit C2008
- 6166 N Scottsdale Rd Unit C3006
- 7345 E Rovey Ave
- 6333 N Scottsdale Rd Unit 5
- 7209 E McDonald Dr Unit 51
- 7318 E Palo Verde Dr Unit 7
- 7161 E McDonald Dr Unit 2
- 7330 E Palo Verde Dr Unit 1
- 7121 E McDonald Dr
- 7113 E McDonald Dr
- 6228 N Cattletrack Rd
- 6228 N Cattletrack Rd Unit 1
- 5824 N Scottsdale Rd
- 5712 N Scottsdale Rd

