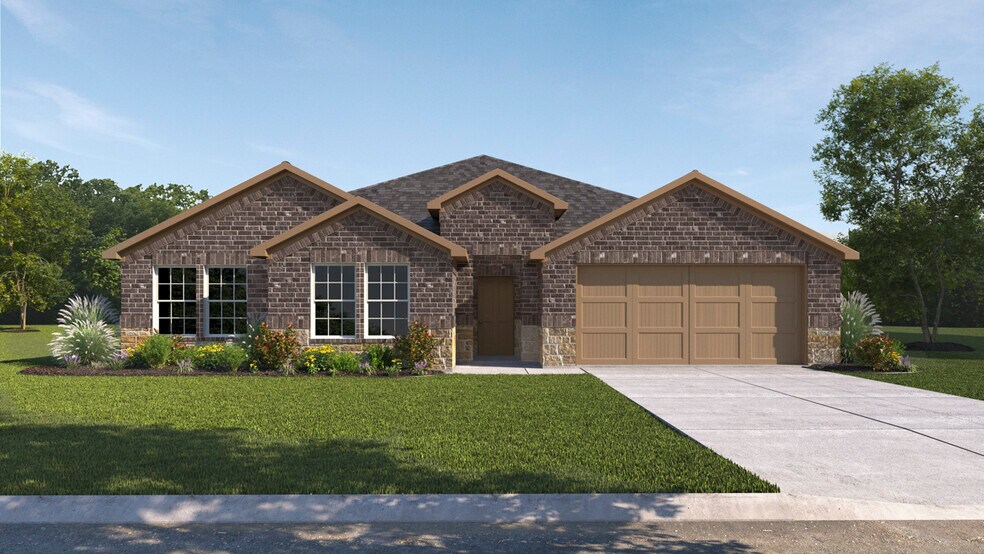
About This Home
Discover the perfect family home in this charming D.R. Horton Series floorplan design. From the architecturally detailed exterior with its divided light windows and decorative 2-car garage door, to the warm, walnut gel-stained front door, every detail is crafted for comfort. (Decorative front door options are available for upgrade.) Inside the home, the foyer opens to a spacious living area, ideal for family time. The kitchen, with its 42” cabinets, granite countertops, and large island, becomes the hub of daily life. The primary suite offers a peaceful escape, featuring a dual sink vanity bathroom and walk-in closet, while additional bedrooms provide ample space for children or guests. Enjoy the durability and beauty of laminate wood plank flooring in the living areas and plush carpet in the bedrooms. An innovative tech package and a user-friendly smart home system ensure a comfortable and efficient living experience. PLUS have peace of mind with this floorplan’s energy efficient features such as Energy Star certified doors, windows, HVAC, insulation and more! Photos shown here may not depict the specified home and features. Contact us today for more details!
Home Details
Home Type
- Single Family
Parking
- 2 Car Garage
Home Design
- New Construction
Interior Spaces
- 1-Story Property
Bedrooms and Bathrooms
- 4 Bedrooms
- 2 Full Bathrooms
Map
Other Move In Ready Homes in Fireside by the Lake
About the Builder
- 8309 Hunsaker Ln
- Fireside by the Lake
- 577 Polly Rd
- 7013 Birdwatch Dr
- Lyons Crest Estates
- 327 Barnes Bridge Rd
- 4926 Locust Grove Rd
- 363 Town E
- 359 Town East Blvd
- 389 Hidden Leaf Cir
- 4 E Town Blvd E
- 405 Wood Duck Dr
- 389 Arbor Mill Ct
- 4000 Collins Rd
- 309 Stoney Creek Blvd
- 378 Arbor Mill Ct
- 4441 Crescent Heights Rd
- 4449 Crescent Heights Rd
- 4457 Crescent Heights Rd
- 4505 Crescent Heights Rd
