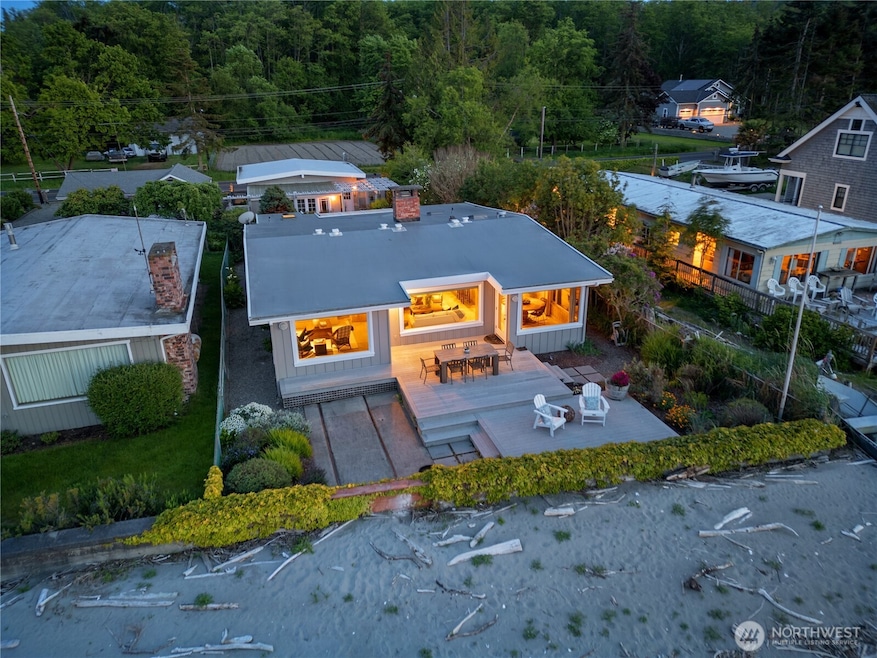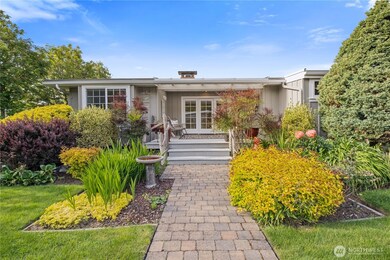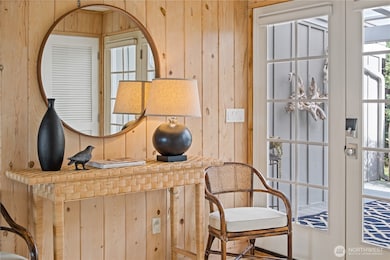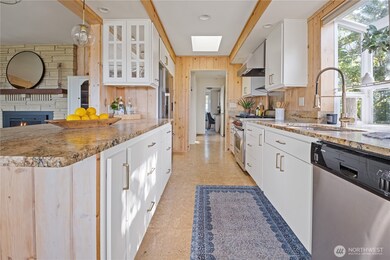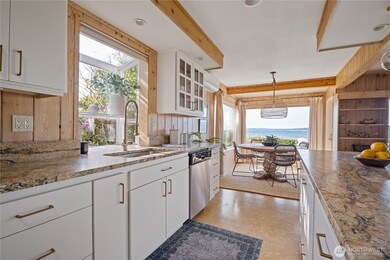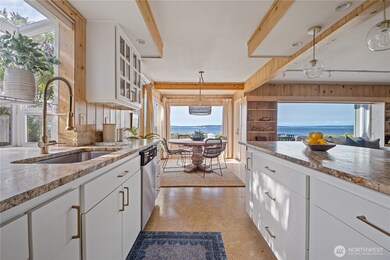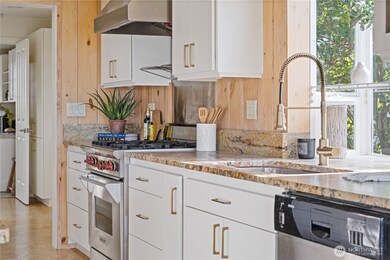
$1,279,000
- 3 Beds
- 3.5 Baths
- 2,170 Sq Ft
- 7462 NE Twin Spits Rd
- Hansville, WA
Welcome to this breathtaking waterfront escape, on the market for the very first time. This captivating beach house will not disappoint. Home features custom woodwork throughout, including wide-plank oak floors, cedar tongue-and-groove & masterfully crafted stairs & banisters. Open kitchen & great room with gas fireplace, & double doors to waterside deck with sweeping views of Puget Sound,
Justin Mellon Lake & Company
