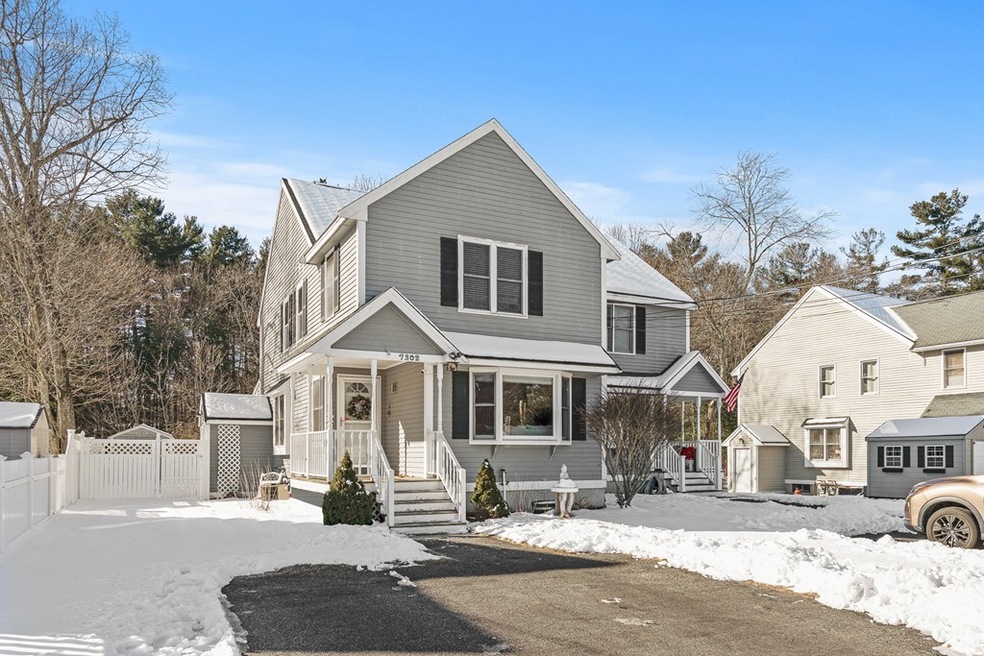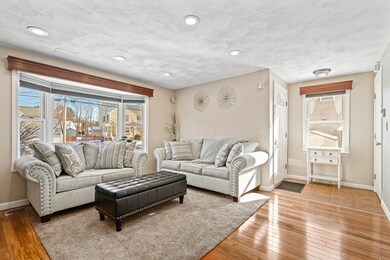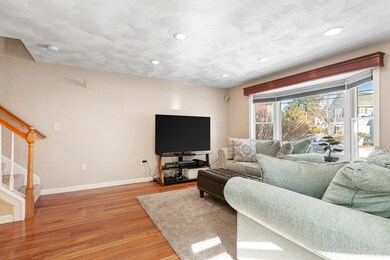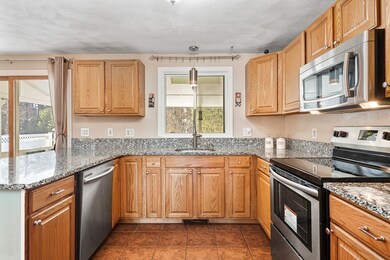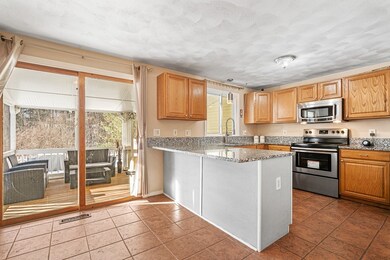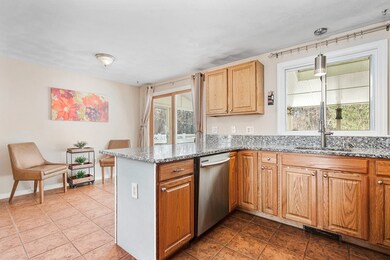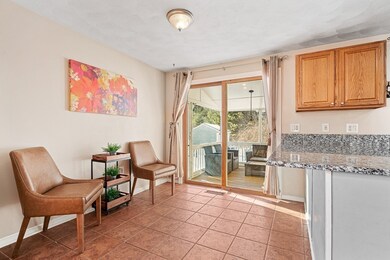
7302 Pouliot Place Wilmington, MA 01887
Highlights
- Spa
- Wood Flooring
- Fenced Yard
- Wilmington High School Rated A-
- Screened Porch
- Patio
About This Home
As of April 2020Wonderful home in popular Shawsheen Commons! With a great layout, many thoughtful features, and room for expansion, this home is not to be missed. On the first floor you have a great space for both living and entertaining, with a cozy living room, half bathroom, a dining room that opens right up to the spacious kitchen with breakfast bar, and sliding glass doors that lead to an expansive screened-in deck -- complete with a skylight, surround sound, and a jacuzzi. Upstairs is a full bathroom, three bedrooms including a master with double closets, and pull-down access to the attic for additional storage. The basement is large and begging to be finished into more living space! Other features include gas heat and central a/c, recessed lighting, and surround sound speakers. Completing the home is a lovely and private fenced-in yard, storage shed, and parking. Showings begin at the first open house on Saturday, 2/1!
Property Details
Home Type
- Condominium
Est. Annual Taxes
- $6,111
Year Built
- Built in 1996
Lot Details
- Fenced Yard
- Sprinkler System
Interior Spaces
- Window Screens
- Screened Porch
- Basement
Kitchen
- Range<<rangeHoodToken>>
- <<microwave>>
- Dishwasher
Flooring
- Wood
- Wall to Wall Carpet
- Tile
Laundry
- Dryer
- Washer
Outdoor Features
- Spa
- Patio
- Storage Shed
Utilities
- Forced Air Heating and Cooling System
- Heating System Uses Gas
- Natural Gas Water Heater
- Cable TV Available
Community Details
- Security Service
Listing and Financial Details
- Assessor Parcel Number M:0106 L:0000 P:0111
Ownership History
Purchase Details
Home Financials for this Owner
Home Financials are based on the most recent Mortgage that was taken out on this home.Purchase Details
Home Financials for this Owner
Home Financials are based on the most recent Mortgage that was taken out on this home.Purchase Details
Home Financials for this Owner
Home Financials are based on the most recent Mortgage that was taken out on this home.Purchase Details
Similar Homes in the area
Home Values in the Area
Average Home Value in this Area
Purchase History
| Date | Type | Sale Price | Title Company |
|---|---|---|---|
| Not Resolvable | $440,000 | None Available | |
| Not Resolvable | $410,000 | -- | |
| Deed | $181,000 | -- | |
| Deed | $140,900 | -- |
Mortgage History
| Date | Status | Loan Amount | Loan Type |
|---|---|---|---|
| Open | $340,000 | Stand Alone Refi Refinance Of Original Loan | |
| Previous Owner | $328,000 | New Conventional | |
| Previous Owner | $220,000 | No Value Available | |
| Previous Owner | $169,200 | No Value Available | |
| Previous Owner | $171,950 | Purchase Money Mortgage |
Property History
| Date | Event | Price | Change | Sq Ft Price |
|---|---|---|---|---|
| 04/06/2020 04/06/20 | Sold | $440,000 | +3.6% | $306 / Sq Ft |
| 02/05/2020 02/05/20 | Pending | -- | -- | -- |
| 01/30/2020 01/30/20 | For Sale | $424,900 | +3.6% | $296 / Sq Ft |
| 01/19/2018 01/19/18 | Sold | $410,000 | +5.2% | $285 / Sq Ft |
| 11/29/2017 11/29/17 | Pending | -- | -- | -- |
| 11/22/2017 11/22/17 | For Sale | $389,900 | -- | $271 / Sq Ft |
Tax History Compared to Growth
Tax History
| Year | Tax Paid | Tax Assessment Tax Assessment Total Assessment is a certain percentage of the fair market value that is determined by local assessors to be the total taxable value of land and additions on the property. | Land | Improvement |
|---|---|---|---|---|
| 2025 | $6,111 | $533,700 | $222,900 | $310,800 |
| 2024 | $5,923 | $518,200 | $222,900 | $295,300 |
| 2023 | $5,661 | $474,100 | $202,700 | $271,400 |
| 2022 | $5,701 | $437,500 | $168,900 | $268,600 |
| 2021 | $5,416 | $391,300 | $153,600 | $237,700 |
| 2020 | $5,258 | $387,200 | $153,600 | $233,600 |
| 2019 | $4,887 | $355,400 | $146,200 | $209,200 |
| 2018 | $4,672 | $324,200 | $139,300 | $184,900 |
| 2017 | $4,352 | $301,200 | $132,600 | $168,600 |
| 2016 | $4,240 | $289,800 | $126,300 | $163,500 |
| 2015 | $4,064 | $282,800 | $126,300 | $156,500 |
| 2014 | $3,702 | $260,000 | $120,300 | $139,700 |
Agents Affiliated with this Home
-
Fayth Cregg

Seller's Agent in 2020
Fayth Cregg
Leading Edge Real Estate
(617) 803-0923
83 Total Sales
-
David Silen

Buyer's Agent in 2020
David Silen
117 Realty
(781) 727-6064
51 Total Sales
-
Rita Patriarca

Seller's Agent in 2018
Rita Patriarca
RE/MAX
(617) 840-8326
41 Total Sales
-
M
Buyer's Agent in 2018
Mike Hughes Team
Hughes Residential
Map
Source: MLS Property Information Network (MLS PIN)
MLS Number: 72613702
APN: WILM-000106-000000-000000-000111
