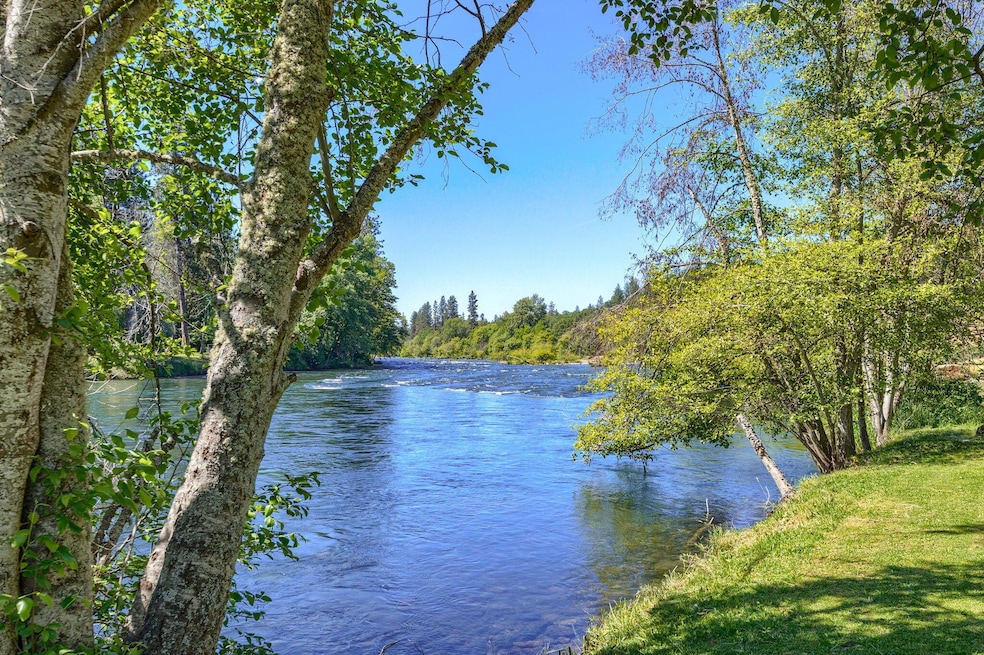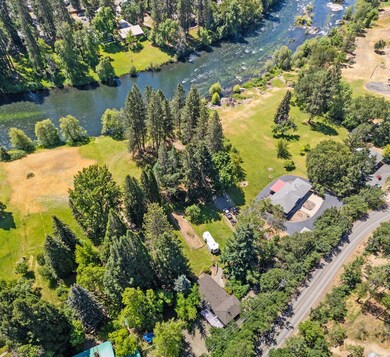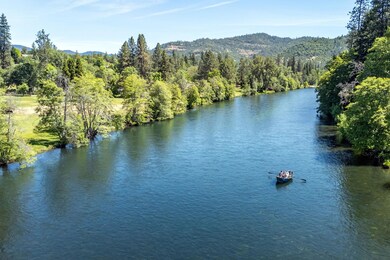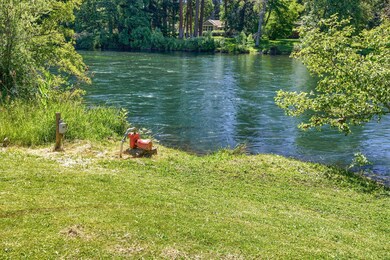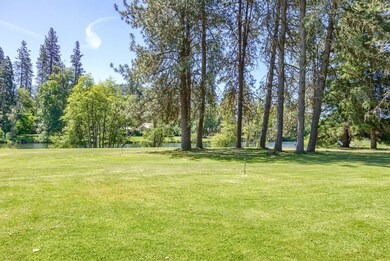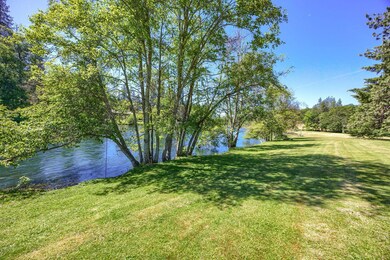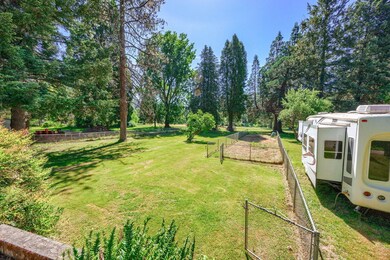
7302 Rogue River Dr Shady Cove, OR 97539
Highlights
- Second Garage
- River View
- Contemporary Architecture
- RV Access or Parking
- 1.55 Acre Lot
- Wood Flooring
About This Home
As of November 2024Park like setting with sought after Rogue River frontage!Home is 2300 sq.ft. 2 story plus a finished basement with separate entrance. Open great room style living & dining area is open to the kitchen. Master suite on the main level, guest bedroom, guest bath & laundry area. There's a bedroom & full bath
upstairs and the upstairs landing could be an office or study area.The basement has a living area,
small kitchen, bath & good size bedroom. New roof, exterior paint and carpet. The deck overlooking
the grounds to the river is amazing.There is a detached 2 car garage & another single car garage. Irrigation rights to the river & the home is NOT in the flood plain.
Last Agent to Sell the Property
RE/MAX Platinum License #930500188 Listed on: 08/05/2024

Home Details
Home Type
- Single Family
Est. Annual Taxes
- $5,955
Year Built
- Built in 1990
Lot Details
- 1.55 Acre Lot
- River Front
- Landscaped
- Level Lot
- Backyard Sprinklers
- Garden
- Property is zoned R-1-40, R-1-40
Parking
- 3 Car Detached Garage
- Second Garage
- Gravel Driveway
- Shared Driveway
- RV Access or Parking
Property Views
- River
- Territorial
Home Design
- Contemporary Architecture
- Block Foundation
- Slab Foundation
- Frame Construction
- Composition Roof
Interior Spaces
- 2,300 Sq Ft Home
- 3-Story Property
- Ceiling Fan
- Wood Burning Fireplace
- Great Room with Fireplace
- Living Room
- Finished Basement
- Basement Fills Entire Space Under The House
- Fire and Smoke Detector
Kitchen
- Double Oven
- Range with Range Hood
- Dishwasher
- Laminate Countertops
- Disposal
Flooring
- Wood
- Carpet
- Vinyl
Bedrooms and Bathrooms
- 3 Bedrooms
- Primary Bedroom on Main
- Walk-In Closet
- 3 Full Bathrooms
- Bathtub with Shower
Laundry
- Laundry Room
- Washer
Schools
- Shady Cove Elementary And Middle School
- Eagle Point High School
Utilities
- Cooling Available
- Heat Pump System
- Well
- Water Heater
- Water Softener
Community Details
- No Home Owners Association
Listing and Financial Details
- Court or third-party approval is required for the sale
- Assessor Parcel Number 102772724
Ownership History
Purchase Details
Home Financials for this Owner
Home Financials are based on the most recent Mortgage that was taken out on this home.Purchase Details
Similar Homes in Shady Cove, OR
Home Values in the Area
Average Home Value in this Area
Purchase History
| Date | Type | Sale Price | Title Company |
|---|---|---|---|
| Personal Reps Deed | $597,314 | First American Title | |
| Personal Reps Deed | $597,314 | First American Title | |
| Warranty Deed | $350,000 | Ticor Title |
Property History
| Date | Event | Price | Change | Sq Ft Price |
|---|---|---|---|---|
| 11/22/2024 11/22/24 | Sold | $597,314 | -4.4% | $260 / Sq Ft |
| 09/16/2024 09/16/24 | Pending | -- | -- | -- |
| 09/12/2024 09/12/24 | Price Changed | $625,000 | -7.4% | $272 / Sq Ft |
| 08/05/2024 08/05/24 | For Sale | $675,000 | 0.0% | $293 / Sq Ft |
| 08/02/2024 08/02/24 | Pending | -- | -- | -- |
| 06/21/2024 06/21/24 | Price Changed | $675,000 | -2.9% | $293 / Sq Ft |
| 06/03/2024 06/03/24 | For Sale | $695,000 | -- | $302 / Sq Ft |
Tax History Compared to Growth
Tax History
| Year | Tax Paid | Tax Assessment Tax Assessment Total Assessment is a certain percentage of the fair market value that is determined by local assessors to be the total taxable value of land and additions on the property. | Land | Improvement |
|---|---|---|---|---|
| 2025 | $6,176 | $498,280 | $153,000 | $345,280 |
| 2024 | $6,176 | $511,070 | $258,170 | $252,900 |
| 2023 | $5,955 | $496,190 | $250,640 | $245,550 |
| 2022 | $5,794 | $496,190 | $250,640 | $245,550 |
| 2021 | $5,623 | $481,740 | $243,350 | $238,390 |
| 2020 | $6,027 | $467,710 | $236,260 | $231,450 |
| 2019 | $5,979 | $440,870 | $222,700 | $218,170 |
| 2018 | $5,947 | $428,030 | $216,210 | $211,820 |
| 2017 | $5,433 | $428,030 | $216,210 | $211,820 |
| 2016 | $5,229 | $403,470 | $203,810 | $199,660 |
| 2015 | $4,913 | $391,080 | $173,040 | $218,040 |
| 2014 | $4,835 | $380,320 | $192,110 | $188,210 |
Agents Affiliated with this Home
-
Judy Livingood

Seller's Agent in 2024
Judy Livingood
RE/MAX
(541) 944-3407
1 in this area
29 Total Sales
-
Sydney Shapiro

Buyer's Agent in 2024
Sydney Shapiro
eXp Realty, LLC
(541) 646-8758
3 in this area
159 Total Sales
Map
Source: Oregon Datashare
MLS Number: 220183847
APN: 10272724
- 7266 Rogue River Dr
- 7431 Rogue River Dr
- 360 Park Dr
- 0 Cabetowne Way Unit 220200666
- 410 Park Dr
- 178 Cedar St
- 202 White Oak Way
- 585 Alpine St
- 22071 Highway 62 Unit 54
- 461 Sawyer Rd
- 20 Laurel Dr
- 1090 Anglers Place
- 1060 Anglers Place
- 104 Fir St
- 180 Manzanita Dr
- 470 Old Ferry Rd
- 200 Rene Dr
- 24 Quail Run Dr
- 6400 Rogue River Dr
- 176 Cindy Way
