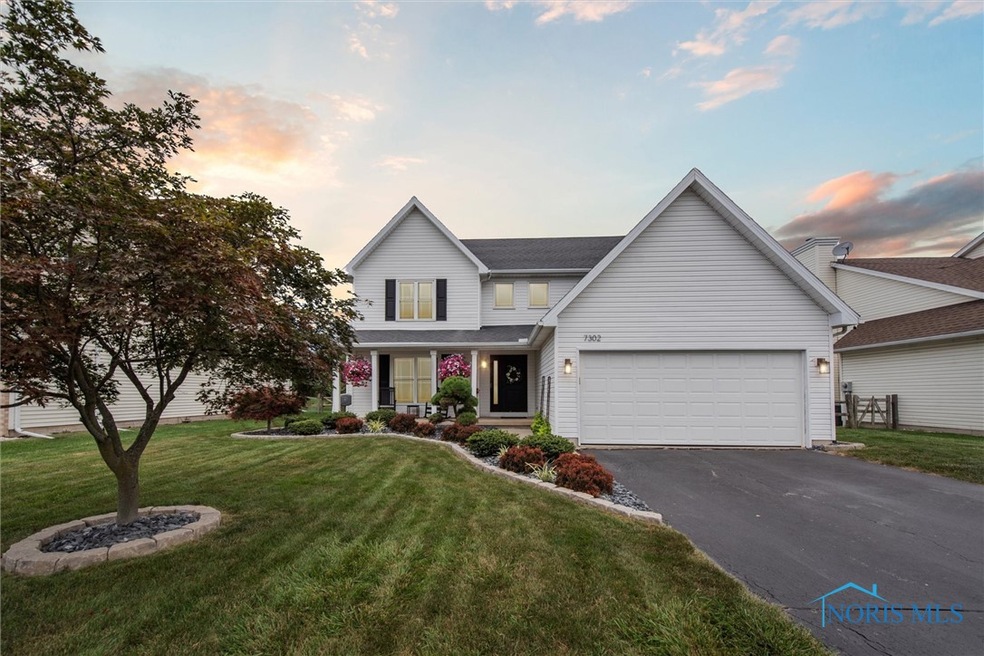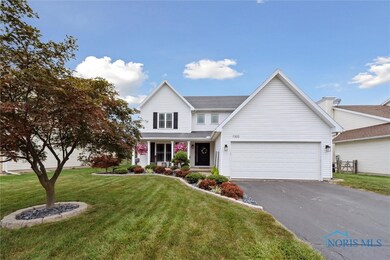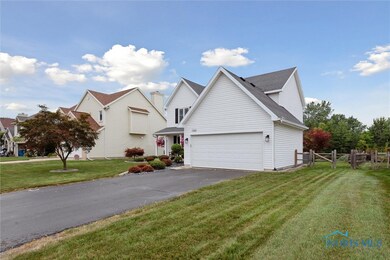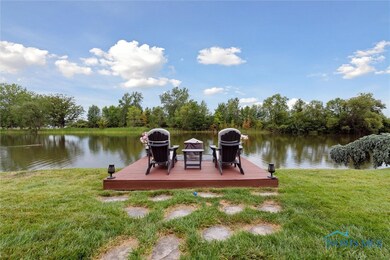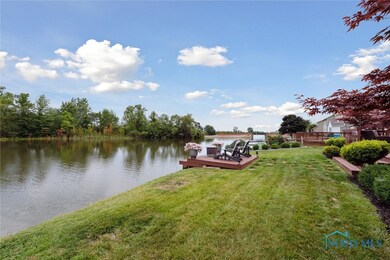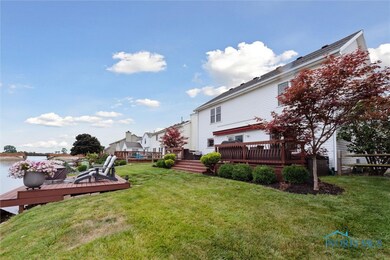
7302 W Lake Rd Perrysburg, OH 43551
Highlights
- Deck
- Traditional Architecture
- Walk-In Closet
- Pond
- 2 Car Attached Garage
- Forced Air Heating and Cooling System
About This Home
As of August 2024Lakefront staycation home in Lakemont Subdivision! Completely updated and impeccably maintained. Two story entryway with wide plank flooring. Large living room with beautiful gas fireplace. Renovated kitchen with soft close cabinets, high end appliances, granite countertops, tile backsplash and custom coffee/wine bar. Main floor utility room. Primary bedroom overlooking the lake with completely renovated ensuite. Tile walk in shower, soaker tub, dual vanity and walk in closet. Finished basement! Stunning backyard with oversized deck, sun setter awning with LED lights and huge dock space!
Last Agent to Sell the Property
The Danberry Co Brokerage Phone: (419) 350-9663 License #2013003334 Listed on: 07/22/2024

Home Details
Home Type
- Single Family
Est. Annual Taxes
- $5,553
Year Built
- Built in 1994
Lot Details
- 9,322 Sq Ft Lot
HOA Fees
- $11 Monthly HOA Fees
Home Design
- Traditional Architecture
- Shingle Roof
- Vinyl Siding
Interior Spaces
- 2,046 Sq Ft Home
- 2-Story Property
- Gas Fireplace
- Living Room with Fireplace
- Laundry on main level
Kitchen
- Oven
- Range
- Gas Stub for Range
- Microwave
- Dishwasher
Bedrooms and Bathrooms
- 3 Bedrooms
- Walk-In Closet
Basement
- Partial Basement
- Sump Pump
- Crawl Space
Parking
- 2 Car Attached Garage
- Garage Door Opener
- Driveway
Outdoor Features
- Pond
- Deck
Schools
- Rossford Elementary School
- Rossford High School
Utilities
- Forced Air Heating and Cooling System
- Heating System Uses Natural Gas
- Gas Water Heater
Community Details
- Lakemont Subdivision
Listing and Financial Details
- Tax Lot 89
- Assessor Parcel Number P57-300-250006030000
Ownership History
Purchase Details
Home Financials for this Owner
Home Financials are based on the most recent Mortgage that was taken out on this home.Purchase Details
Home Financials for this Owner
Home Financials are based on the most recent Mortgage that was taken out on this home.Purchase Details
Home Financials for this Owner
Home Financials are based on the most recent Mortgage that was taken out on this home.Purchase Details
Home Financials for this Owner
Home Financials are based on the most recent Mortgage that was taken out on this home.Purchase Details
Purchase Details
Purchase Details
Purchase Details
Similar Homes in Perrysburg, OH
Home Values in the Area
Average Home Value in this Area
Purchase History
| Date | Type | Sale Price | Title Company |
|---|---|---|---|
| Warranty Deed | $330,000 | None Listed On Document | |
| Interfamily Deed Transfer | -- | Servicelink | |
| Warranty Deed | $182,333 | None Available | |
| Warranty Deed | $184,500 | None Available | |
| Survivorship Deed | $149,000 | -- | |
| Quit Claim Deed | -- | -- | |
| Survivorship Deed | $129,900 | -- | |
| Deed | -- | -- | |
| Deed | -- | -- |
Mortgage History
| Date | Status | Loan Amount | Loan Type |
|---|---|---|---|
| Previous Owner | $161,000 | New Conventional | |
| Previous Owner | $161,000 | New Conventional | |
| Previous Owner | $176,250 | New Conventional | |
| Previous Owner | $189,049 | New Conventional | |
| Previous Owner | $181,157 | FHA | |
| Previous Owner | $52,000 | Unknown | |
| Previous Owner | $50,000 | Credit Line Revolving | |
| Previous Owner | $46,900 | Credit Line Revolving | |
| Previous Owner | $31,000 | Credit Line Revolving |
Property History
| Date | Event | Price | Change | Sq Ft Price |
|---|---|---|---|---|
| 08/26/2024 08/26/24 | Sold | $330,000 | -5.7% | $161 / Sq Ft |
| 08/22/2024 08/22/24 | Pending | -- | -- | -- |
| 07/25/2024 07/25/24 | For Sale | $349,900 | +75.8% | $171 / Sq Ft |
| 02/29/2016 02/29/16 | Sold | $198,999 | 0.0% | $104 / Sq Ft |
| 01/22/2016 01/22/16 | Pending | -- | -- | -- |
| 01/18/2016 01/18/16 | For Sale | $198,999 | +7.9% | $104 / Sq Ft |
| 01/17/2014 01/17/14 | Sold | $184,500 | -7.7% | $97 / Sq Ft |
| 01/09/2014 01/09/14 | Pending | -- | -- | -- |
| 10/07/2013 10/07/13 | For Sale | $199,900 | -- | $105 / Sq Ft |
Tax History Compared to Growth
Tax History
| Year | Tax Paid | Tax Assessment Tax Assessment Total Assessment is a certain percentage of the fair market value that is determined by local assessors to be the total taxable value of land and additions on the property. | Land | Improvement |
|---|---|---|---|---|
| 2023 | $5,553 | $97,580 | $14,000 | $83,580 |
| 2021 | $5,098 | $73,470 | $10,640 | $62,830 |
| 2020 | $5,193 | $73,470 | $10,640 | $62,830 |
| 2019 | $4,875 | $64,890 | $10,640 | $54,250 |
| 2018 | $4,872 | $64,890 | $10,640 | $54,250 |
| 2017 | $3,988 | $64,890 | $10,640 | $54,250 |
| 2016 | $3,811 | $49,000 | $10,640 | $38,360 |
| 2015 | $3,811 | $49,000 | $10,640 | $38,360 |
| 2014 | $2,975 | $49,000 | $10,640 | $38,360 |
| 2013 | $3,130 | $49,000 | $10,640 | $38,360 |
Agents Affiliated with this Home
-
Chelsea Straub

Seller's Agent in 2024
Chelsea Straub
The Danberry Co
(419) 350-9663
214 Total Sales
-
Julia D'Arcangelo

Buyer's Agent in 2024
Julia D'Arcangelo
The Danberry Co
(419) 290-3037
54 Total Sales
-

Buyer's Agent in 2016
Tammi Donaldson
The Danberry Co
-
Holli Oess

Seller's Agent in 2014
Holli Oess
Howard Hanna
(419) 290-6200
35 Total Sales
-

Buyer's Agent in 2014
Barbara Jacobs
Howard Hanna
-

Buyer Co-Listing Agent in 2014
Annie Skakun
Sulphur Springs Realty, Inc
Map
Source: Northwest Ohio Real Estate Information Service (NORIS)
MLS Number: 6118226
APN: P57-300-250006030000
- 7267 Winding Brook Rd
- 7195 Twin Lakes Rd
- 6668 Alexander Dr
- 7297 Starcrest Rd
- 713 Glenwood Rd
- 1030 N Ironwood Dr
- 545 Glenwood Rd
- 721 W Ironwood Dr
- 719 W Ironwood Dr
- 717 W Ironwood Dr
- 611 Marilyn Dr
- 7149 Wales Rd
- 1050 Schreier Rd
- 2448 Maryland Place
- 2474 Bedford Ln
- 2464 Potomac Ln
- 2444 Jamestown Dr
- 2443 Bedford Ln
- 28178 Schriber St
- 314 Venice Dr
