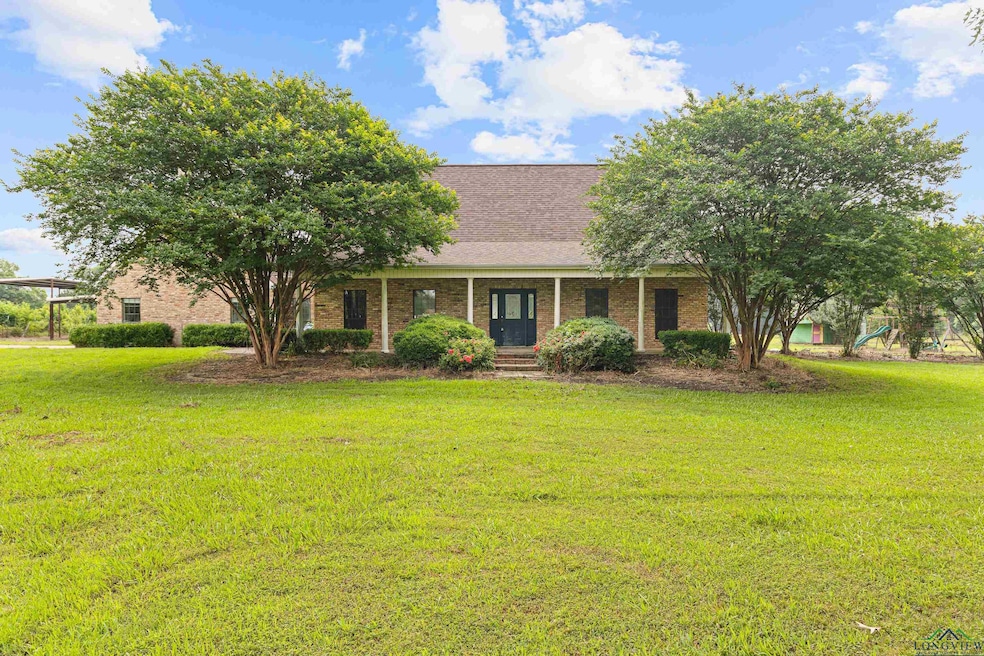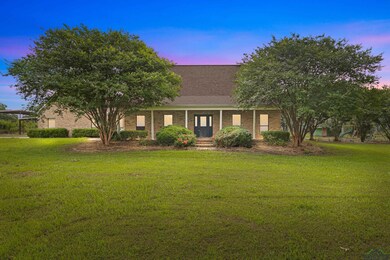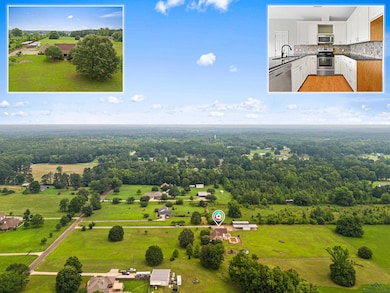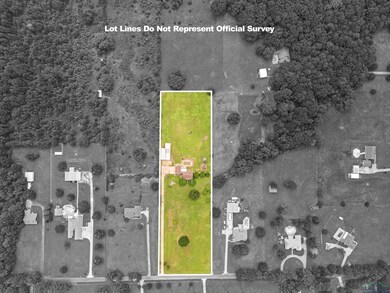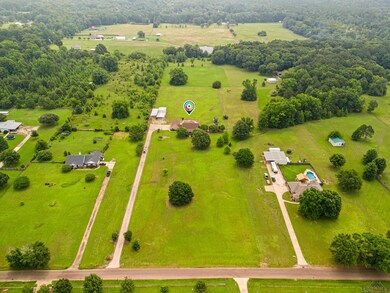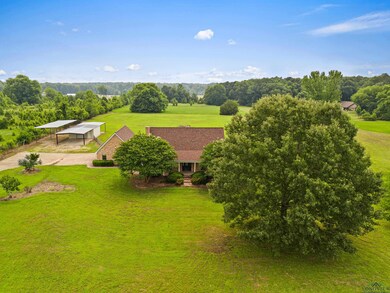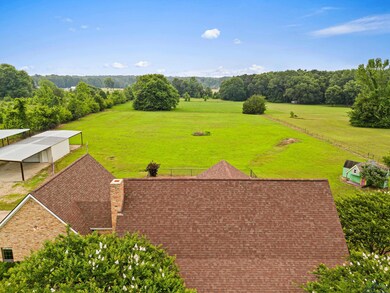
7303 County Road 296 E Kilgore, TX 75662
Highlights
- Parking available for a boat
- Living Room with Fireplace
- Traditional Architecture
- In Ground Pool
- Partially Wooded Lot
- Main Floor Primary Bedroom
About This Home
As of September 2024Are you looking for a home nestled in a quiet country setting? This beautiful 4 bedroom, 2.5 bath two story home sits on 4.9390 Acres in Kilgore, Texas. Enjoy this beautiful property while sitting on the large inviting front porch. This property also features a shop with 2 covered areas and RV storage! One of the garages has been turned into a gameroom/bedroom. If you are looking for a home on acreage with a pool and shop this is the place for you! Please note this property is part of an Estate and being sold As Is.
Last Agent to Sell the Property
DFW Elite Living License #0683197 Listed on: 05/29/2024
Home Details
Home Type
- Single Family
Est. Annual Taxes
- $7,389
Year Built
- Built in 1998
Lot Details
- Chain Link Fence
- Aluminum or Metal Fence
- Native Plants
- Level Lot
- Partially Wooded Lot
Home Design
- Traditional Architecture
- Brick Exterior Construction
- Slab Foundation
- Composition Roof
Interior Spaces
- 2,800 Sq Ft Home
- 2-Story Property
- High Ceiling
- Wood Burning Fireplace
- Living Room with Fireplace
- Combination Kitchen and Dining Room
- Laundry Room
Kitchen
- Electric Oven or Range
- <<microwave>>
- Dishwasher
Flooring
- Carpet
- Tile
- Vinyl
Bedrooms and Bathrooms
- 4 Bedrooms
- Primary Bedroom on Main
- <<tubWithShowerToken>>
Parking
- 1 Car Garage
- Converted Garage
- Side or Rear Entrance to Parking
- Side Facing Garage
- Parking available for a boat
- RV Garage
Outdoor Features
- In Ground Pool
- Separate Outdoor Workshop
- Porch
Utilities
- Central Heating and Cooling System
- Electric Water Heater
- Aerobic Septic System
Community Details
- No Home Owners Association
Listing and Financial Details
- Assessor Parcel Number 55453
Ownership History
Purchase Details
Home Financials for this Owner
Home Financials are based on the most recent Mortgage that was taken out on this home.Similar Homes in Kilgore, TX
Home Values in the Area
Average Home Value in this Area
Purchase History
| Date | Type | Sale Price | Title Company |
|---|---|---|---|
| Deed | -- | None Listed On Document | |
| Deed | -- | None Listed On Document |
Mortgage History
| Date | Status | Loan Amount | Loan Type |
|---|---|---|---|
| Open | $427,902 | VA | |
| Closed | $427,902 | VA | |
| Closed | $427,920 | Construction | |
| Closed | $427,902 | VA | |
| Previous Owner | $191,531 | New Conventional | |
| Previous Owner | $176,000 | New Conventional |
Property History
| Date | Event | Price | Change | Sq Ft Price |
|---|---|---|---|---|
| 09/27/2024 09/27/24 | Sold | -- | -- | -- |
| 08/12/2024 08/12/24 | Price Changed | $450,000 | -5.3% | $161 / Sq Ft |
| 08/01/2024 08/01/24 | Price Changed | $475,000 | -5.0% | $170 / Sq Ft |
| 07/22/2024 07/22/24 | Price Changed | $499,999 | -4.8% | $179 / Sq Ft |
| 06/21/2024 06/21/24 | Price Changed | $525,000 | -4.5% | $188 / Sq Ft |
| 05/29/2024 05/29/24 | For Sale | $549,999 | -- | $196 / Sq Ft |
Tax History Compared to Growth
Tax History
| Year | Tax Paid | Tax Assessment Tax Assessment Total Assessment is a certain percentage of the fair market value that is determined by local assessors to be the total taxable value of land and additions on the property. | Land | Improvement |
|---|---|---|---|---|
| 2024 | $7,389 | $372,900 | $60,330 | $312,570 |
| 2023 | $6,953 | $354,590 | $60,330 | $294,260 |
| 2022 | $7,030 | $316,500 | $45,980 | $270,520 |
| 2021 | $5,707 | $271,890 | $36,100 | $235,790 |
| 2020 | $5,341 | $254,330 | $33,630 | $220,700 |
| 2019 | $5,420 | $250,380 | $29,680 | $220,700 |
| 2018 | $5,573 | $250,470 | $29,680 | $220,790 |
| 2017 | $5,429 | $250,560 | $29,680 | $220,880 |
| 2016 | $5,542 | $255,770 | $29,680 | $226,090 |
| 2015 | -- | $255,770 | $29,680 | $226,090 |
| 2014 | -- | $234,840 | $29,680 | $205,160 |
Agents Affiliated with this Home
-
Amanda Harrison

Seller's Agent in 2024
Amanda Harrison
DFW Elite Living
(903) 808-0641
37 Total Sales
-
RENEE WYCHE
R
Buyer's Agent in 2024
RENEE WYCHE
Miller Homes Group - Gladewater
(903) 746-6240
64 Total Sales
Map
Source: Longview Area Association of REALTORS®
MLS Number: 20243362
APN: 55453
- TBD Lot #11 the Timbers
- 117 Joni Ln
- 15041 County Road 298
- 829 Meador Rd
- TBD County Road 295
- Lot 15 A Cowdoc Rd
- 5430 Cr 292 E
- 145 Cr 290d
- 7371 Fm 2204
- 332 E Wynns Creek Rd
- 434 King Ranch Rd
- Lot 15 B Cowdoc Rd
- TBD County Road 292 E
- 160 Brightside Trail
- 176 Brightside Trail
- 191 Cr 275d
- 50 Ouida Cir Unit CR2159
- 164 Brightside Trail
- 225 W Burton Dr
- 282 W Burton St
