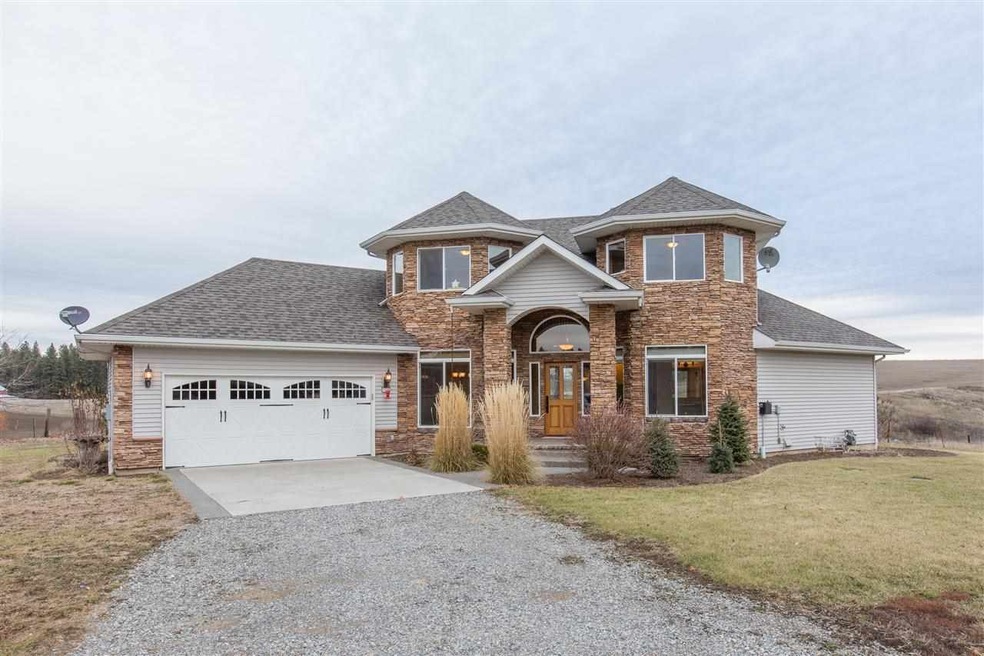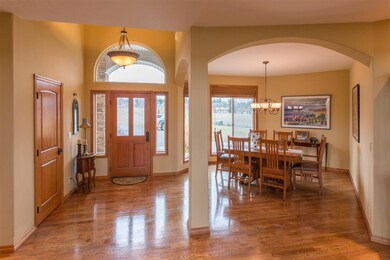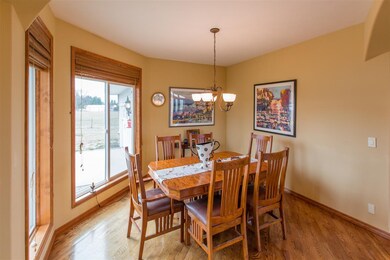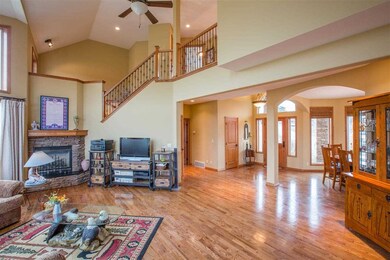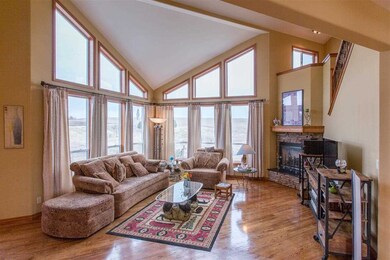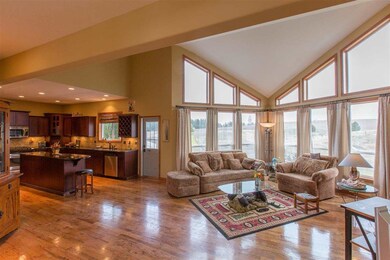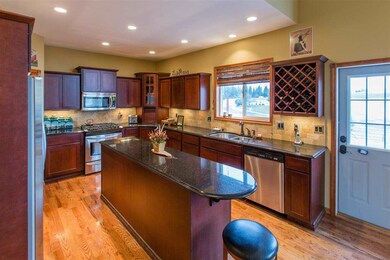
7303 E Bigelow Gulch Rd Spokane, WA 99217
Highlights
- RV Access or Parking
- Traditional Architecture
- Great Room
- Mountain View
- Main Floor Primary Bedroom
- Formal Dining Room
About This Home
As of August 2020Custom Home on acreage. This 4 bedroom, 4 bath one owner home offers a huge, 2 story great room, beautiful hardwood floors and central location to Valley & Northside. Kitchen features custom cabinets, granite counters and spacious island. Brand new lower level has a HUGE family room, guest suite and tons of storage. Gorgeous mountain views, large attached garage, plus a shop!
Last Agent to Sell the Property
CENTURY 21 Beutler & Associates License #50006 Listed on: 12/31/2014
Last Buyer's Agent
Freda Hoskins
John L Scott, Inc. License #117019
Home Details
Home Type
- Single Family
Est. Annual Taxes
- $5,551
Year Built
- Built in 2007
Lot Details
- 2 Acre Lot
- Oversized Lot
- Open Lot
- Sprinkler System
- Hillside Location
Home Design
- Traditional Architecture
- Brick Exterior Construction
- Composition Roof
- Vinyl Siding
Interior Spaces
- 2-Story Property
- Zero Clearance Fireplace
- Great Room
- Family Room Off Kitchen
- Formal Dining Room
- Mountain Views
Kitchen
- Eat-In Kitchen
- Breakfast Bar
- <<builtInRangeToken>>
- <<microwave>>
- Dishwasher
- Kitchen Island
Bedrooms and Bathrooms
- Primary Bedroom on Main
- Walk-In Closet
- Primary Bathroom is a Full Bathroom
- 4 Bathrooms
- Dual Vanity Sinks in Primary Bathroom
Partially Finished Basement
- Basement Fills Entire Space Under The House
- Recreation or Family Area in Basement
Parking
- 4 Car Garage
- Garage Door Opener
- RV Access or Parking
Outdoor Features
- Shop
Schools
- Orchard Prairie Elementary And Middle School
Utilities
- Forced Air Heating and Cooling System
- Heating System Uses Gas
- Well
- Gas Water Heater
- Septic System
- Satellite Dish
Community Details
- Building Patio
Listing and Financial Details
- Assessor Parcel Number 36251.9101
Ownership History
Purchase Details
Home Financials for this Owner
Home Financials are based on the most recent Mortgage that was taken out on this home.Purchase Details
Home Financials for this Owner
Home Financials are based on the most recent Mortgage that was taken out on this home.Purchase Details
Home Financials for this Owner
Home Financials are based on the most recent Mortgage that was taken out on this home.Similar Homes in the area
Home Values in the Area
Average Home Value in this Area
Purchase History
| Date | Type | Sale Price | Title Company |
|---|---|---|---|
| Warranty Deed | $580,000 | Ticor Title Company | |
| Warranty Deed | $349,000 | First American Title Ins Co | |
| Warranty Deed | -- | None Available | |
| Contract Of Sale | $68,000 | Transnation Title Insurance |
Mortgage History
| Date | Status | Loan Amount | Loan Type |
|---|---|---|---|
| Open | $400,000 | New Conventional | |
| Previous Owner | $349,000 | VA | |
| Previous Owner | $306,150 | New Conventional | |
| Previous Owner | $20,000 | Credit Line Revolving | |
| Previous Owner | $336,000 | Construction | |
| Previous Owner | $63,000 | Credit Line Revolving | |
| Previous Owner | $68,000 | No Value Available |
Property History
| Date | Event | Price | Change | Sq Ft Price |
|---|---|---|---|---|
| 08/25/2020 08/25/20 | Sold | $580,000 | -3.3% | $160 / Sq Ft |
| 07/22/2020 07/22/20 | Pending | -- | -- | -- |
| 06/24/2020 06/24/20 | For Sale | $599,900 | +71.9% | $166 / Sq Ft |
| 02/02/2015 02/02/15 | Sold | $349,000 | 0.0% | $94 / Sq Ft |
| 02/02/2015 02/02/15 | Pending | -- | -- | -- |
| 12/31/2014 12/31/14 | For Sale | $349,000 | -- | $94 / Sq Ft |
Tax History Compared to Growth
Tax History
| Year | Tax Paid | Tax Assessment Tax Assessment Total Assessment is a certain percentage of the fair market value that is determined by local assessors to be the total taxable value of land and additions on the property. | Land | Improvement |
|---|---|---|---|---|
| 2025 | $5,551 | $717,330 | $107,330 | $610,000 |
| 2024 | $5,551 | $717,130 | $82,330 | $634,800 |
| 2023 | $5,644 | $730,330 | $82,330 | $648,000 |
| 2022 | $5,387 | $783,830 | $82,330 | $701,500 |
| 2021 | $4,852 | $516,410 | $73,910 | $442,500 |
| 2020 | $4,729 | $478,610 | $73,910 | $404,700 |
| 2019 | $4,265 | $444,820 | $71,920 | $372,900 |
| 2018 | $4,356 | $422,720 | $69,820 | $352,900 |
| 2017 | $3,680 | $375,920 | $69,820 | $306,100 |
| 2016 | $3,471 | $346,430 | $58,430 | $288,000 |
| 2015 | $2,971 | $284,330 | $46,930 | $237,400 |
| 2014 | -- | $288,330 | $46,930 | $241,400 |
| 2013 | -- | $0 | $0 | $0 |
Agents Affiliated with this Home
-
Alissa Lightner

Seller's Agent in 2020
Alissa Lightner
Kelly Right Real Estate of Spokane
(509) 879-8361
54 Total Sales
-
Joel Cournyer

Buyer's Agent in 2020
Joel Cournyer
Professional Realty Services
(509) 850-6770
21 Total Sales
-
Mike Bass

Seller's Agent in 2015
Mike Bass
CENTURY 21 Beutler & Associates
(509) 990-4980
149 Total Sales
-
F
Buyer's Agent in 2015
Freda Hoskins
John L Scott, Inc.
Map
Source: Spokane Association of REALTORS®
MLS Number: 201510020
APN: 36251.9101
- 8117 E Sunflower Ct
- 8115 E Sommerset Dr
- 8016 E Sommerset Ct
- 7804 E Woodland Ridge Ln
- 5910 N Thierman Rd
- 7802 E Timber Ridge Ln
- 8310 E Bull Pine Ln
- 8412 E Bull Pine Ln
- 8515 N Argonne Rd
- 6025 Hillmont Ln
- 8321 E Black Oak Ln
- 7704 N Bruce Rd
- 5614 N Thierman Rd
- 8304 E Woodland Park Dr
- 8708 E Redwood Ln
- 8504 E Black Oak Ln
- 8518 E Black Oak Ln
- 6004 N Crestmont Ln
- 7285 E Columbia Dr
- 7014 E Columbia Dr
