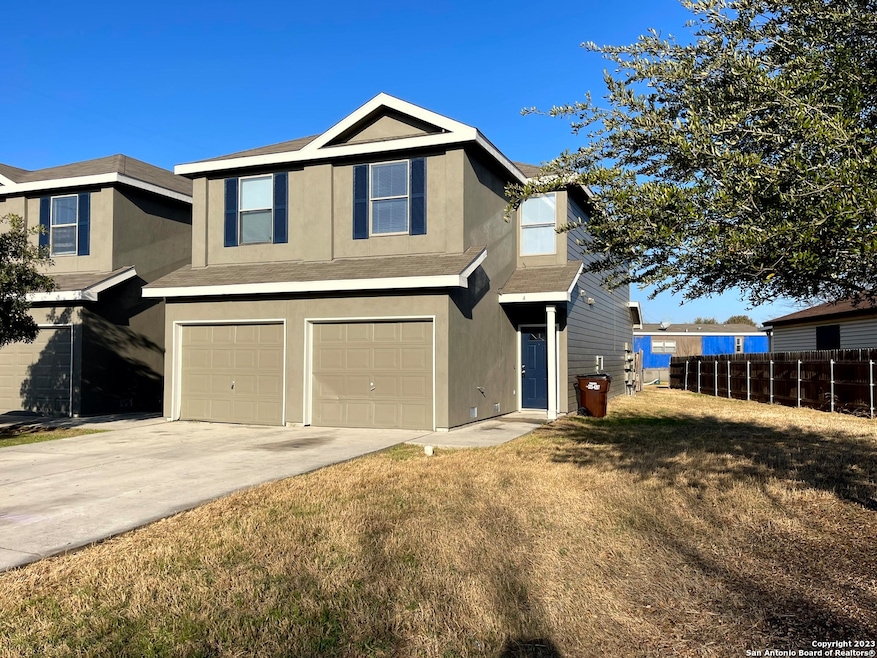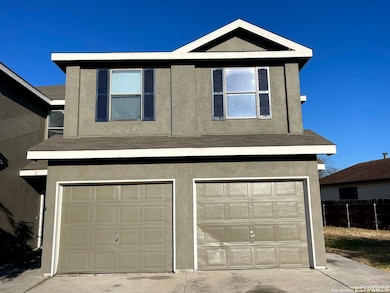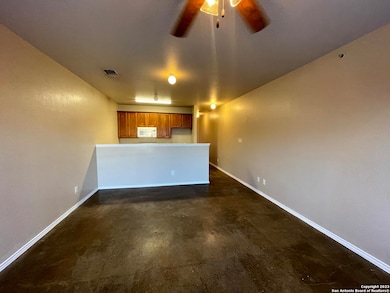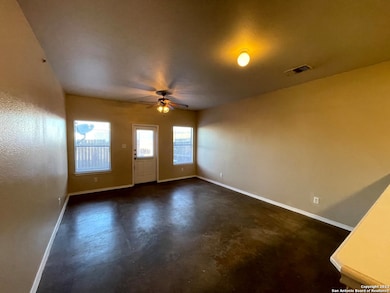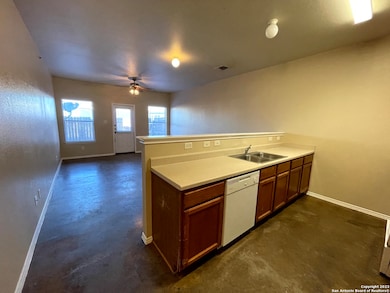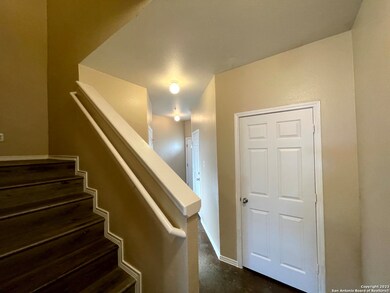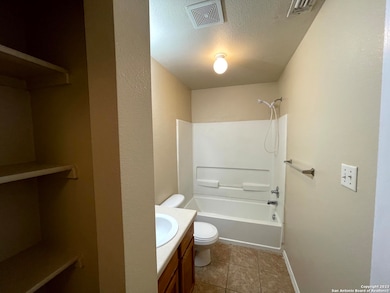7303 Longing Trail Unit 4 San Antonio, TX 78244
Highlights
- Central Heating and Cooling System
- Ceiling Fan
- Fenced
- Combination Dining and Living Room
- Concrete Flooring
About This Home
**Available by 6/10/2025**2 story 3 bedroom 2.5 bath quadplex located in established neighborhood. Stained concrete floors through out downstairs, wood vinyl plank upstairs, ceiling fans in all bedrooms, private back yard. Property has easy access to 1604, 35, Randolph and The Forum. Online application link is on our website, $75 non-refundable application charge for all applicants 18+ due at the time applying. Animal administration charges monthly, per animal starting at $15 (charge based on PetScreening's FIDO Score), subject to restrictions & approval. Lease Administration Charge of $100 at lease execution. Mandatory Resident Benefit Package $50.95/month.
Listing Agent
Adam Acord
Pyramis Company Listed on: 05/01/2025
Property Details
Home Type
- Multi-Family
Year Built
- Built in 2007
Lot Details
- 0.28 Acre Lot
- Fenced
Parking
- 1 Car Garage
Home Design
- Quadruplex
- Slab Foundation
- Composition Roof
- Stucco
Interior Spaces
- 1,391 Sq Ft Home
- 2-Story Property
- Ceiling Fan
- Window Treatments
- Combination Dining and Living Room
- Washer Hookup
Kitchen
- Stove
- Microwave
- Dishwasher
- Disposal
Flooring
- Concrete
- Vinyl
Bedrooms and Bathrooms
- 3 Bedrooms
Schools
- Spring Mdw Elementary School
- Woodlake H Middle School
- Judson High School
Utilities
- Central Heating and Cooling System
- Sewer Holding Tank
Community Details
- Ventura/Spring Meadow Subdivision
Listing and Financial Details
- Rent includes fees, nofrn
- Assessor Parcel Number 050803170010
- Seller Concessions Not Offered
Map
Source: San Antonio Board of REALTORS®
MLS Number: 1862709
- 7307 Longing Trail
- 7301 Longing Trail
- 7930 Flower Trail
- 7363 Longing Trail
- 7500 Paradise Rd Unit LOT 202
- 7519 Anchors Peak
- 7118 Elm Trail Dr
- 7623 Battle Grove
- 7311 Anchors Peak
- 7526 Boxing Elm
- 7506 Boxing Elm
- 7374 Braes Corner
- 7330 Glen Cross
- 7144 Elm Cove
- 8050 Wayword Trail
- 7322 Goya
- 7935 Sonny Ridge
- 7323 Glen Manor
- 7350 Braes Corner
- 7202 Archers Coach
