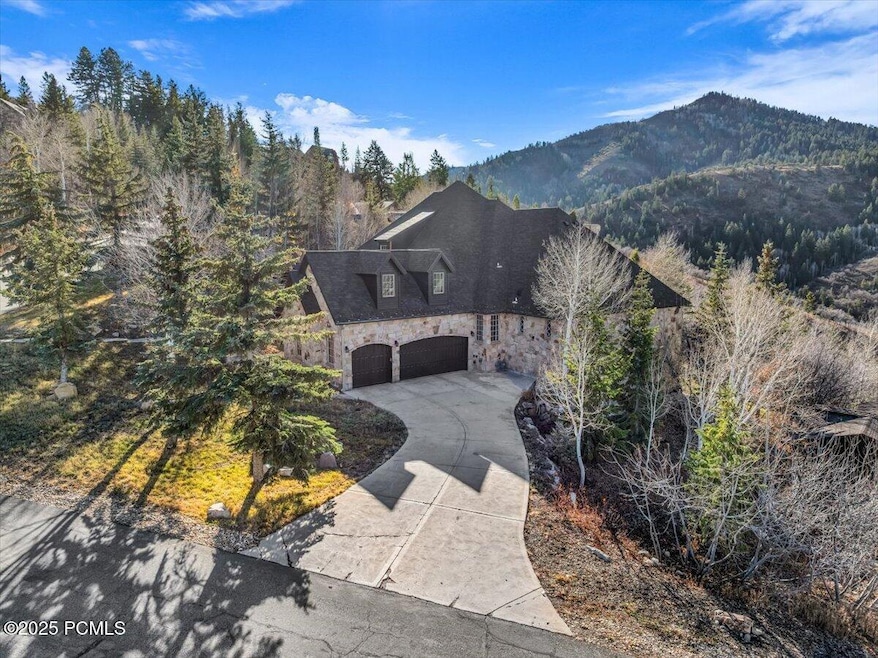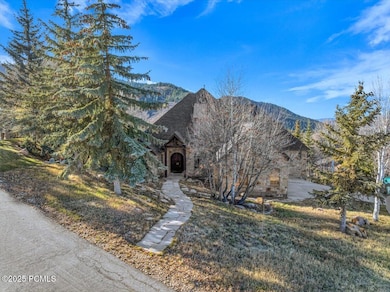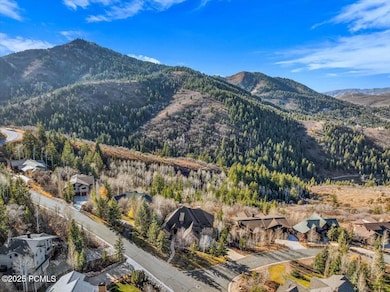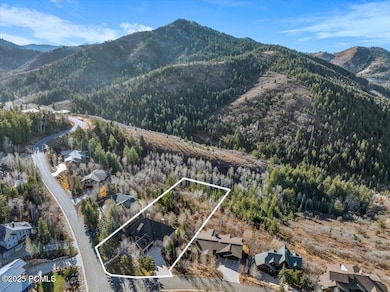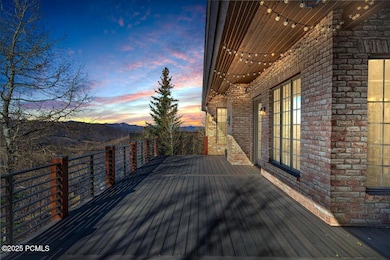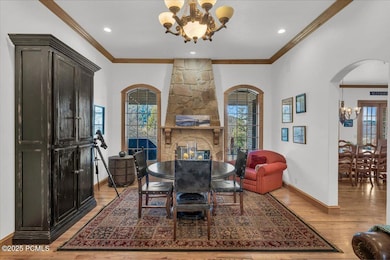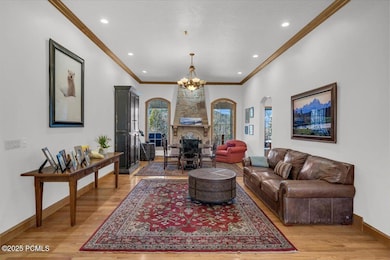7303 Pine Ridge Dr Park City, UT 84098
Estimated payment $15,759/month
Highlights
- Views of Trees
- Open Floorplan
- Vaulted Ceiling
- Jeremy Ranch Elementary School Rated A
- Deck
- Traditional Architecture
About This Home
Welcome to 7303 Pine Ridge Drive, a thoughtfully built residence in Upper Pinebrook's coveted Pineridge. Set on nearly three-quarters of an acre with direct backcountry access, this property offers sweeping views, abundant natural light & an at-grade driveway - an uncommon attribute in Upper Pinebrook & one that ensures ease of access in this elevated setting. Inside, the home unfolds across a series of distinct yet connected spaces that create flexibility & comfort. The main level is anchored by multiple gathering areas - ranging from casual to formal - while maintaining a natural flow between rooms. The main level primary suite provides convenience aside a dedicated office/study and three additional ensuite bedrooms. Above the garage, a large flex space provides for guests, recreation or a bunkroom. The lower level adds another generous living area with direct access to the backyard, along with additional ensuite bedrooms, storage & utility spaces. While the interiors present a canvas for future updating, the home has seen significant infrastructure & site improvements: a new roof, new garage doors, repainted exterior wood trim & replacement of major mechanical components. A newly built expansive back deck extends the living space outdoors & captures long afternoon light. Extensive fire-mitigation work has also been completed to improve safety & forest health. As part of Pinebrook, residents enjoy parks, a private trail system, private pickleball courts & a longstanding commitment to thoughtful planning & wildfire-mitigation. With exceptional construction, a functional layout & major systems already addressed, this residence offers long-term potential & elevated living in one of Pinebrook's most desirable settings. All information contained in listing, including sq. ft., provided as a courtesy & is not guaranteed. Buyer is responsible for verifying all information herein to his/her satisfaction.
Listing Agent
KW Park City Keller Williams Real Estate License #11035798-SA00 Listed on: 11/14/2025

Home Details
Home Type
- Single Family
Est. Annual Taxes
- $11,615
Year Built
- Built in 1998
Lot Details
- 0.74 Acre Lot
- Sloped Lot
- Sprinklers on Timer
- Many Trees
HOA Fees
- $33 Monthly HOA Fees
Parking
- 3 Car Garage
- Garage Door Opener
- Guest Parking
- On-Street Parking
Property Views
- Trees
- Mountain
- Valley
Home Design
- Traditional Architecture
- Brick Veneer
- Shingle Roof
- Asphalt Roof
- Concrete Perimeter Foundation
- Stone
Interior Spaces
- 5,414 Sq Ft Home
- Open Floorplan
- Central Vacuum
- Vaulted Ceiling
- Ceiling Fan
- 2 Fireplaces
- Self Contained Fireplace Unit Or Insert
- Gas Fireplace
- Great Room
- Family Room
- Dining Room
- Home Office
- Fire Sprinkler System
Kitchen
- Breakfast Bar
- Double Oven
- Gas Range
- Microwave
- Dishwasher
- Kitchen Island
- Granite Countertops
- Disposal
Flooring
- Wood
- Carpet
- Stone
- Concrete
- Tile
Bedrooms and Bathrooms
- 7 Bedrooms | 3 Main Level Bedrooms
- Double Vanity
- Dual Flush Toilets
- Hydromassage or Jetted Bathtub
Laundry
- Laundry Room
- Washer
Basement
- Partial Basement
- Sump Pump
- Crawl Space
Outdoor Features
- Deck
- Patio
Utilities
- No Cooling
- Forced Air Zoned Heating System
- Heating System Uses Natural Gas
- Programmable Thermostat
- Natural Gas Connected
- Private Water Source
- Gas Water Heater
- Water Softener is Owned
- High Speed Internet
- Cable TV Available
Community Details
- Association Phone (435) 338-3196
- Visit Association Website
- Pineridge Subdivision
Listing and Financial Details
- Assessor Parcel Number Pb-Pr-83
Map
Home Values in the Area
Average Home Value in this Area
Tax History
| Year | Tax Paid | Tax Assessment Tax Assessment Total Assessment is a certain percentage of the fair market value that is determined by local assessors to be the total taxable value of land and additions on the property. | Land | Improvement |
|---|---|---|---|---|
| 2024 | $11,833 | $1,650,000 | $233,750 | $1,416,250 |
| 2023 | $11,833 | $2,067,547 | $233,750 | $1,833,797 |
| 2022 | $7,359 | $1,136,707 | $225,535 | $911,172 |
| 2021 | $5,622 | $754,603 | $225,535 | $529,068 |
| 2020 | $5,405 | $685,454 | $200,475 | $484,979 |
| 2019 | $5,118 | $619,320 | $200,475 | $418,845 |
| 2018 | $5,118 | $619,320 | $200,475 | $418,845 |
| 2017 | $4,757 | $619,320 | $200,475 | $418,845 |
| 2016 | $4,387 | $530,961 | $148,500 | $382,461 |
| 2015 | $4,058 | $463,475 | $0 | $0 |
| 2013 | $4,308 | $463,475 | $0 | $0 |
Property History
| Date | Event | Price | List to Sale | Price per Sq Ft | Prior Sale |
|---|---|---|---|---|---|
| 11/14/2025 11/14/25 | For Sale | $2,800,000 | +100.0% | $517 / Sq Ft | |
| 10/15/2019 10/15/19 | Sold | -- | -- | -- | View Prior Sale |
| 09/06/2019 09/06/19 | Pending | -- | -- | -- | |
| 06/17/2019 06/17/19 | For Sale | $1,400,000 | +27.3% | $248 / Sq Ft | |
| 03/11/2015 03/11/15 | Sold | -- | -- | -- | View Prior Sale |
| 12/31/2014 12/31/14 | Pending | -- | -- | -- | |
| 06/09/2014 06/09/14 | For Sale | $1,100,000 | -- | $195 / Sq Ft |
Purchase History
| Date | Type | Sale Price | Title Company |
|---|---|---|---|
| Warranty Deed | -- | Real Advantage Ttl Ins Agcy | |
| Interfamily Deed Transfer | -- | American Secure Title | |
| Warranty Deed | -- | Coalition Title Agency Inc |
Mortgage History
| Date | Status | Loan Amount | Loan Type |
|---|---|---|---|
| Open | $750,000 | New Conventional | |
| Previous Owner | $756,500 | New Conventional | |
| Previous Owner | $600,000 | New Conventional |
Source: Park City Board of REALTORS®
MLS Number: 12504889
APN: PB-PR-83
- 7216 Ridge Way
- 6874 Saddle Ct
- 6890 Canyon Drive Ct
- 7091 Stagecoach Dr Unit 227
- 7261 N Hitching Post Dr
- 7400 Hitching Post Dr Unit 213
- 321 Matterhorn Dr
- 7676 Buckboard Dr
- 7370 Buckboard Dr
- 415 N Matterhorn Dr E Unit 1
- 7515 Stagecoach Dr
- 115 Saint Moritz Terrace
- 30 St Moritz Terrace
- 190 Matterhorn Dr
- 7850 Cedar Way
- 7436 Tall Oaks Dr
- 475 Matterhorn Dr Unit 124
- 7634 Pinebrook Rd
- 590 Matterhorn Dr
- 255 Matterhorn Dr Unit ID1339769P
- 355 Woodland Dr Unit 23
- 105 Zermat Strasse
- 2708 Cottage Loop
- 3821 Pinnacle Sky Loop
- 6749 N 2200 W Unit 304
- 6861 N 2200 W Unit 9
- 1370 Center Dr Unit 23
- 5320 Cove Hollow Ln
- 1683 Silver Springs Rd
- 900 Bitner Rd Unit D23
- 2670 Canyons Resort Dr Unit 212
- 2431 W High Mountain Rd Unit 507
- 2669 Canyons Resort Dr Unit 310
- 2025 Canyons Resort Dr Unit F3
- 3471 Ridgeline Dr
- 1823 Ozzy Way
- 6035 Mountain Ranch Dr
- 415 Earl St
- 6530 Snow View Dr
