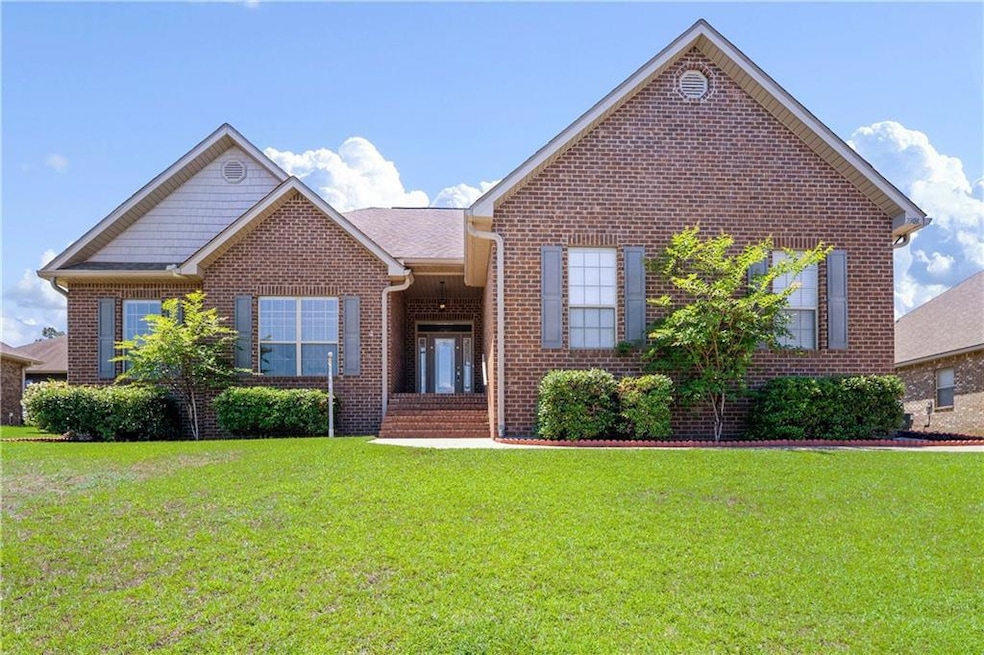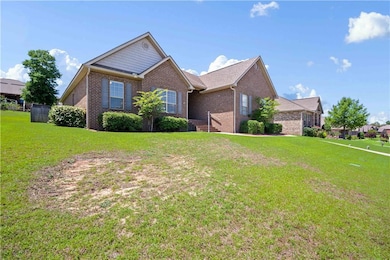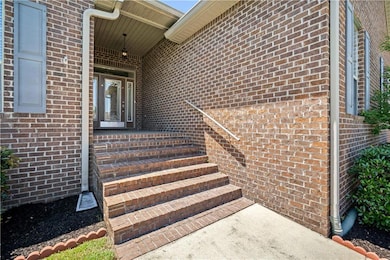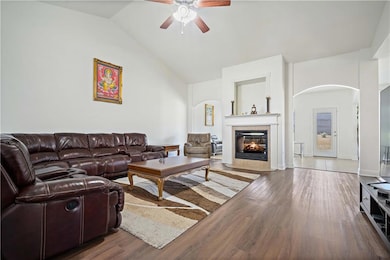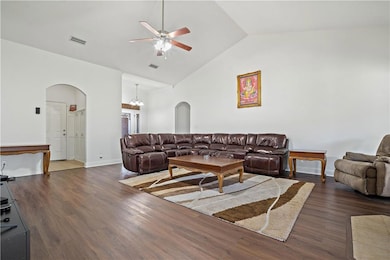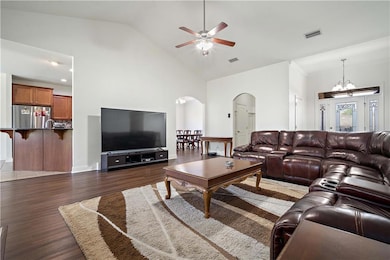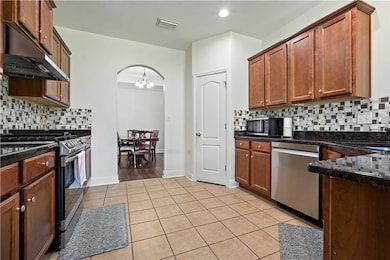7303 Saybrook Blvd Unit 1 Mobile, AL 36619
Travis NeighborhoodEstimated payment $2,076/month
Highlights
- Traditional Architecture
- Stone Countertops
- Home Office
- Mud Room
- Neighborhood Views
- Walk-In Pantry
About This Home
Beautifully maintained and thoughtfully designed, this 4 bed/3 bath all-brick home in West Mobile’s Saybrook subdivision features light-filled interiors, a neutral white palette, and a layout that perfectly balances comfort and functionality. Inside, you'll find LVP and tile flooring throughout—no carpet—plus soaring ceilings and elegant tray details that add depth and character. The spacious living room, anchored by a double-sided gas fireplace, flows seamlessly into a second sitting area, creating the perfect setup for entertaining. A new gas stove and hood, along with a new dishwasher, elevate the kitchen, while the tankless water heater adds efficiency behind the scenes. Arched doorways, tall ceilings, and generous storage space give this home architectural charm and practical appeal. The primary suite includes a double vanity and a large walk-in closet, while the additional bedrooms are equally roomy with their own walk-ins. A built-in mudroom area in the laundry room keeps everyday organization simple. Outside, the front yard is beautifully landscaped for curb appeal, and the clean, low-maintenance backyard is enclosed by a tall privacy fence. An attached garage adds convenience and extra storage. This one checks all the boxes for style, space, and low-maintenance living in a West Mobile.
Home Details
Home Type
- Single Family
Est. Annual Taxes
- $2,492
Year Built
- Built in 2011
Lot Details
- 0.3 Acre Lot
- Lot Dimensions are 90x146x90x146
- Landscaped
- Back Yard Fenced and Front Yard
HOA Fees
- $21 Monthly HOA Fees
Parking
- 1 Car Attached Garage
- Side Facing Garage
Home Design
- Traditional Architecture
- Brick Exterior Construction
- Slab Foundation
- Composition Roof
Interior Spaces
- 2,537 Sq Ft Home
- 1-Story Property
- Tray Ceiling
- Ceiling Fan
- Recessed Lighting
- Double Sided Fireplace
- Gas Log Fireplace
- Double Pane Windows
- Mud Room
- Entrance Foyer
- Living Room with Fireplace
- Formal Dining Room
- Home Office
- Neighborhood Views
- Fire and Smoke Detector
- Laundry Room
Kitchen
- Breakfast Bar
- Walk-In Pantry
- Gas Range
- Range Hood
- Dishwasher
- Stone Countertops
- Wood Stained Kitchen Cabinets
Flooring
- Ceramic Tile
- Luxury Vinyl Tile
Bedrooms and Bathrooms
- 4 Main Level Bedrooms
- Walk-In Closet
- Dual Vanity Sinks in Primary Bathroom
- Separate Shower in Primary Bathroom
- Soaking Tub
Outdoor Features
- Patio
- Exterior Lighting
- Rain Gutters
- Front Porch
Schools
- Meadowlake Elementary School
- Burns Middle School
- Wp Davidson High School
Utilities
- Central Heating and Cooling System
- Cable TV Available
Community Details
- Saybrook Subdivision
Listing and Financial Details
- Tax Lot 50
- Assessor Parcel Number 3304184000001275
Map
Home Values in the Area
Average Home Value in this Area
Tax History
| Year | Tax Paid | Tax Assessment Tax Assessment Total Assessment is a certain percentage of the fair market value that is determined by local assessors to be the total taxable value of land and additions on the property. | Land | Improvement |
|---|---|---|---|---|
| 2024 | -- | $33,680 | $4,350 | $29,330 |
| 2023 | $2,492 | $25,690 | $4,350 | $21,340 |
| 2022 | $2,251 | $23,210 | $4,350 | $18,860 |
| 2021 | $2,135 | $22,010 | $4,350 | $17,660 |
| 2020 | $1,011 | $22,210 | $4,350 | $17,860 |
| 2019 | $956 | $21,100 | $0 | $0 |
| 2018 | $965 | $21,280 | $0 | $0 |
| 2017 | $941 | $20,780 | $0 | $0 |
| 2016 | $947 | $20,900 | $0 | $0 |
| 2013 | $1,059 | $23,220 | $0 | $0 |
Property History
| Date | Event | Price | List to Sale | Price per Sq Ft | Prior Sale |
|---|---|---|---|---|---|
| 10/22/2025 10/22/25 | Price Changed | $349,900 | -1.4% | $138 / Sq Ft | |
| 07/15/2025 07/15/25 | Price Changed | $355,000 | -0.1% | $140 / Sq Ft | |
| 05/08/2025 05/08/25 | For Sale | $355,375 | +6.1% | $140 / Sq Ft | |
| 07/21/2023 07/21/23 | Sold | $335,000 | -1.2% | $132 / Sq Ft | View Prior Sale |
| 06/19/2023 06/19/23 | Pending | -- | -- | -- | |
| 06/05/2023 06/05/23 | Price Changed | $339,000 | -3.1% | $134 / Sq Ft | |
| 06/02/2023 06/02/23 | For Sale | $350,000 | +4.5% | $138 / Sq Ft | |
| 05/22/2023 05/22/23 | Off Market | $335,000 | -- | -- | |
| 05/18/2023 05/18/23 | For Sale | $350,000 | -- | $138 / Sq Ft |
Purchase History
| Date | Type | Sale Price | Title Company |
|---|---|---|---|
| Warranty Deed | $335,000 | Delta South Title | |
| Interfamily Deed Transfer | -- | None Available | |
| Survivorship Deed | $222,000 | None Available |
Mortgage History
| Date | Status | Loan Amount | Loan Type |
|---|---|---|---|
| Previous Owner | $222,000 | VA |
Source: Gulf Coast MLS (Mobile Area Association of REALTORS®)
MLS Number: 7575634
APN: 33-04-18-4-000-001.275
- 3863 Dwight Ct
- 7330 Morse Loop
- 7375 Morse Loop
- 3853 Dwight Ct
- 4072 Fenwick Loop
- 7155 Saybrook Blvd
- 3803 Pierson Dr W
- 7194 Oakbriar Dr N
- 7440 Meadows Dr S
- 4150 Oakbriar Dr E
- 7202 Mill House Dr N
- 0 Mill House Dr N Unit 7553176
- 0 Mill House Dr N Unit 376890
- 4301 Tara Dr E
- 0 Mill House Dr S Unit 7507180
- 0 Mill House Dr S Unit 7507184
- 3415 Raleigh Way
- 7040 Warrington Dr
- 7662 Ashley Ct
- 3470 Morgan Ct
- 3400 Lloyd's Ln
- 6333 Ironwood Ct
- 6190 Girby Rd
- 3205 Lloyds Ln
- 5318 Knollwood Ct
- 7959 Cottage Hill Rd
- 5799 Southland Dr
- 6700 Cottage Hill Rd
- 4850 General Rd
- 6240 Old Pascagoula Rd
- 6204 Old Pascagoula Rd
- 2175 Schillinger Rd S
- 5801 Creel Rd
- 5725 Old Pascagoula Rd
- 5640 Mounthill Ct Unit A
- 5675 Old Pascagoula Rd
- 5954 Sperry Rd
- 6070 Sperry Rd
- 4950 Government Blvd
- 5412 Timberlane Dr
