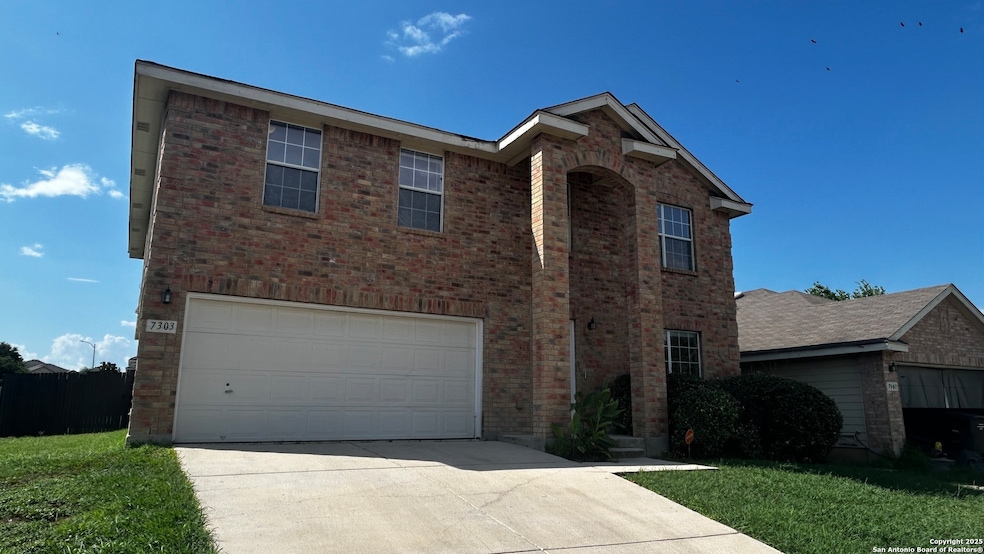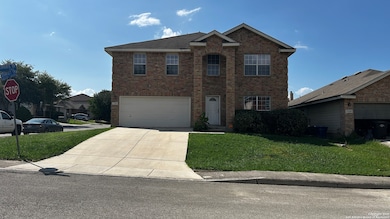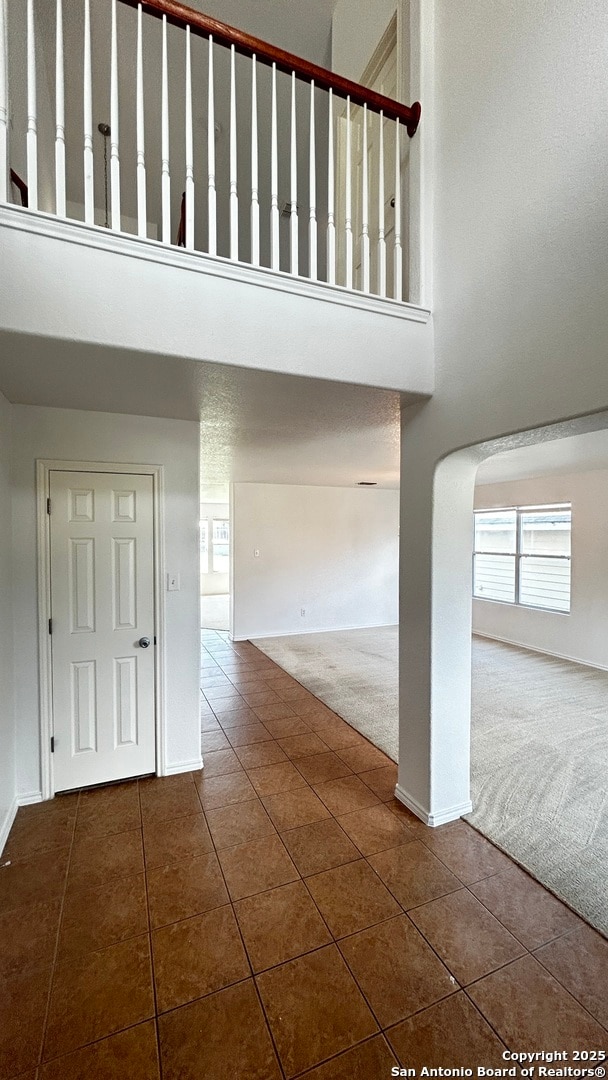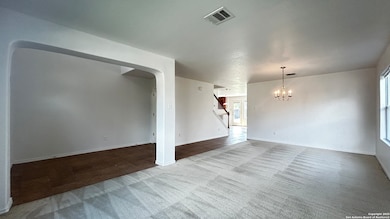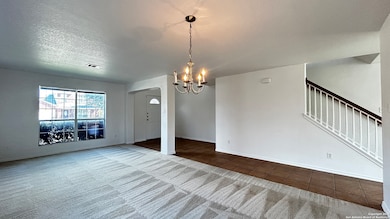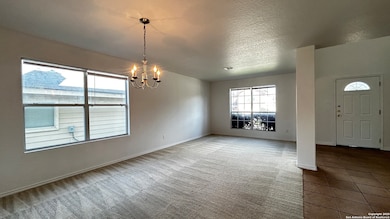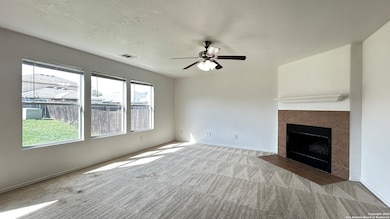7303 Scordato Dr San Antonio, TX 78266
Comanche Lookout Park NeighborhoodHighlights
- Loft
- 2 Car Attached Garage
- Ceramic Tile Flooring
- Walk-In Pantry
- Eat-In Kitchen
- Central Heating and Cooling System
About This Home
Large 4 Bedroom, 2.5 Bath Home on a Corner Lot. Home Features 3 Living Areas and 2 Eating Areas. Island Kitchen has Walk In Pantry off Kitchen Area. Nice Primary Bedroom With Separate Tub/Shower and Walk-In Closet. Large Fenced Back Yard With Patio. Elementary School Within Walking Distance Located Just Off Loop 1604 and Convenient to Military Bases, Downtown Areas and Shopping.
Listing Agent
Patrick Casey
Liberty Management, Inc. Listed on: 07/09/2025
Home Details
Home Type
- Single Family
Est. Annual Taxes
- $8,022
Year Built
- Built in 2007
Lot Details
- 6,534 Sq Ft Lot
Parking
- 2 Car Attached Garage
Home Design
- Brick Exterior Construction
- Slab Foundation
- Composition Roof
Interior Spaces
- 2,704 Sq Ft Home
- 2-Story Property
- Ceiling Fan
- Window Treatments
- Family Room with Fireplace
- Combination Dining and Living Room
- Loft
- Washer Hookup
Kitchen
- Eat-In Kitchen
- Walk-In Pantry
- Stove
- Dishwasher
Flooring
- Carpet
- Ceramic Tile
Bedrooms and Bathrooms
- 4 Bedrooms
Home Security
- Prewired Security
- Fire and Smoke Detector
Schools
- Rollingmeadows Elementary School
- Kitty Hawk Middle School
- Veterans High School
Utilities
- Central Heating and Cooling System
- Gas Water Heater
Community Details
- Built by MERITAGE
- Rolling Meadows Subdivision
Listing and Financial Details
- Rent includes noinc
- Assessor Parcel Number 165880110130
Map
Source: San Antonio Board of REALTORS®
MLS Number: 1882577
APN: 16588-011-0130
- 7314 Scordato Dr
- 16907 Quartett Ln
- 7319 Tranquillo Way
- 7326 Concerto Dr
- 7334 Obbligato Ln
- 7347 Concerto Dr
- 7438 Tranquillo Way
- 7515 Virtuoso Pass
- 7530 Elegante Way
- 7731 Derby Run
- 15923 Silver Rose
- 16427 Kentucky Ridge
- 16306 Rosebud Vista
- 16210 Rosebud Vista
- 16311 Kentucky Ridge
- 7546 Derby Vista
- 7911 Saratoga Knoll
- 7903 Gate Bridge
- 16710 Retama Crown
- 7823 Bluebird Haven
- 7311 Scordato Dr
- 7319 Tranquillo Way
- 7538 Elegante Way
- 7546 Elegante Way
- 7311 N Loop 1604 E
- 7514 Saratoga Kln
- 7731 Saddle Run
- 16210 Rosebud Vista
- 16311 Kentucky Ridge
- 16247 Kentucky Ridge
- 7319 N Loop 1604 E
- 7815 Liberty Horse
- 16414 Royal Horse
- 15453 Lookout Rd
- 15400 Lookout Rd
- 6730 N Loop 1604 E
- 7314 Raintree Forest
- 7919 Deerfield Blvd
- 16515 Churchill Cove
- 6710 N Loop 1604 E
