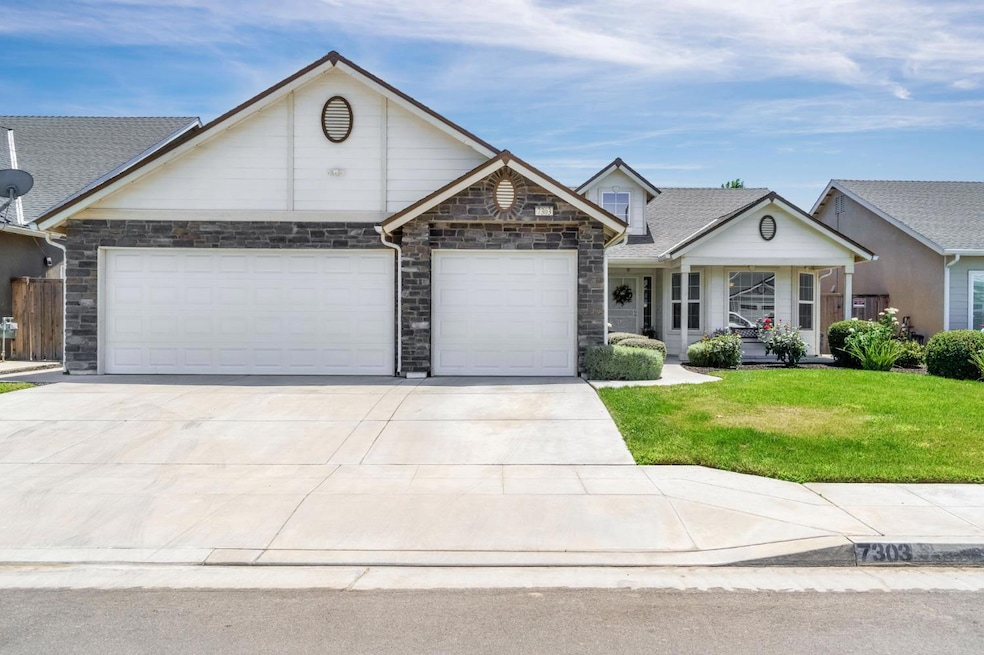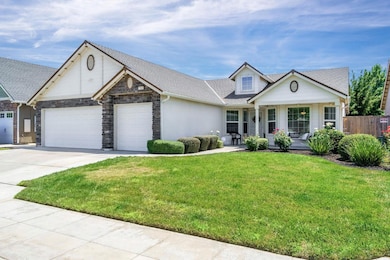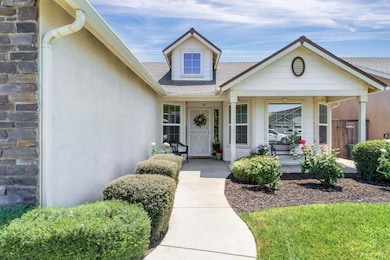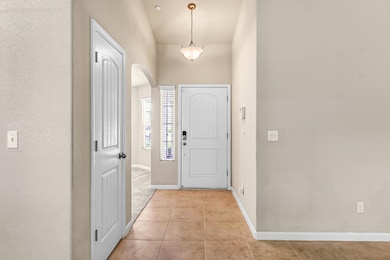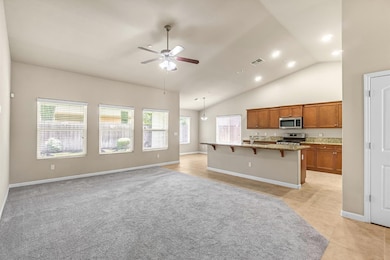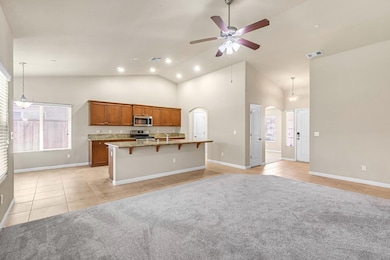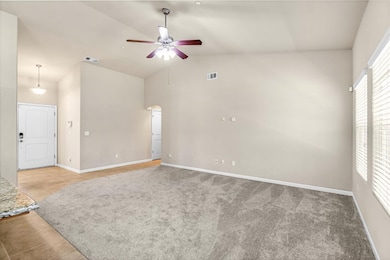7303 W San Bruno Ave Fresno, CA 93723
Estimated payment $2,761/month
Highlights
- Fruit Trees
- Den
- Walk-In Pantry
- Vaulted Ceiling
- Covered Patio or Porch
- Double Pane Windows
About This Home
Welcome to 7303 W San Bruno Ave, a beautifully upgraded home where timeless charm meets modern luxury. This MOVE-IN READY gem features brand-new, never-lived-in plush carpeting paired with stylish tile flooring throughout for a perfect balance of comfort and durability. The chef's kitchen dazzles with granite countertops, a walk-in pantry, breakfast bar, and a full suite of appliances, including; fridge, brand-new stove, microwave, and dishwasher. The open-concept layout flows effortlessly into the living area under soaring vaulted ceilings, creating a warm and inviting space. A versatile bonus room can serve as a formal dining room, home office, or cozy den, tailored to your lifestyle. The spacious master suite offers dual sinks, a relaxing soaking oval tub, separate walk-in shower, and an oversized walk-in closet. Both bathrooms feature dual sinks, and granite counters for added convenience and style for guests.Additional highlights include an indoor laundry room with washer and dryer included, expansive 3-car garage, fully landscaped front and backyard, and a striking stone exterior adding to the curb appeal. Peace of mind comes with a two-year roof certification, and current pest clearance. This home is the perfect blend of elegance and function. Don't miss your chance to make it yours. Schedule your private showing today!
Home Details
Home Type
- Single Family
Est. Annual Taxes
- $4,350
Year Built
- Built in 2013
Lot Details
- 6,000 Sq Ft Lot
- Lot Dimensions are 60x100
- Front and Back Yard Sprinklers
- Fruit Trees
- Property is zoned RS4
Home Design
- Concrete Foundation
- Composition Roof
- Stone Exterior Construction
- Stucco
Interior Spaces
- 1,877 Sq Ft Home
- 1-Story Property
- Vaulted Ceiling
- Double Pane Windows
- Den
- Laundry Room
Kitchen
- Breakfast Bar
- Walk-In Pantry
- Oven or Range
- Dishwasher
- Disposal
Flooring
- Carpet
- Tile
Bedrooms and Bathrooms
- 4 Bedrooms
- 2 Bathrooms
- Soaking Tub
- Bathtub with Shower
- Separate Shower
Additional Features
- Covered Patio or Porch
- Central Heating and Cooling System
Map
Home Values in the Area
Average Home Value in this Area
Tax History
| Year | Tax Paid | Tax Assessment Tax Assessment Total Assessment is a certain percentage of the fair market value that is determined by local assessors to be the total taxable value of land and additions on the property. | Land | Improvement |
|---|---|---|---|---|
| 2025 | $4,350 | $314,177 | $73,545 | $240,632 |
| 2023 | $4,350 | $301,979 | $70,690 | $231,289 |
| 2022 | $3,895 | $296,058 | $69,304 | $226,754 |
| 2021 | $3,823 | $290,254 | $67,946 | $222,308 |
| 2020 | $3,624 | $287,279 | $67,250 | $220,029 |
| 2019 | $3,514 | $281,647 | $65,932 | $215,715 |
| 2018 | $3,432 | $276,126 | $64,640 | $211,486 |
| 2017 | $3,484 | $270,713 | $63,373 | $207,340 |
| 2016 | $3,210 | $265,406 | $62,131 | $203,275 |
| 2015 | $3,298 | $261,420 | $61,198 | $200,222 |
| 2014 | $3,214 | $256,300 | $60,000 | $196,300 |
Property History
| Date | Event | Price | List to Sale | Price per Sq Ft | Prior Sale |
|---|---|---|---|---|---|
| 11/07/2025 11/07/25 | Price Changed | $455,000 | -6.2% | $242 / Sq Ft | |
| 07/29/2025 07/29/25 | Price Changed | $485,000 | -3.0% | $258 / Sq Ft | |
| 07/02/2025 07/02/25 | For Sale | $500,000 | +95.1% | $266 / Sq Ft | |
| 08/01/2013 08/01/13 | Sold | $256,300 | 0.0% | $137 / Sq Ft | View Prior Sale |
| 07/03/2013 07/03/13 | Pending | -- | -- | -- | |
| 05/24/2013 05/24/13 | For Sale | $256,300 | -- | $137 / Sq Ft |
Purchase History
| Date | Type | Sale Price | Title Company |
|---|---|---|---|
| Grant Deed | $256,500 | North American Title |
Mortgage History
| Date | Status | Loan Amount | Loan Type |
|---|---|---|---|
| Open | $261,810 | New Conventional |
Source: Fresno MLS
MLS Number: 633087
APN: 505-315-09S
- 7099 W Whitman Ave
- 5286 N Maruyama Ave
- 5548 N Lucy Ruiz Ave
- 5644 N Lucy Ruiz Ave
- 6933 W Portals Ave
- 5772 N Garfield Ave
- 6466 W Richert Ave
- 6122 W Swift Ave
- 4188 N Contessa Ave
- 6136 W Oakley Ave
- 5887 N Bonta Ave
- 7253 W Morris Ave
- 6632 W Dovewood Ln
- 3422 N Reed Ave
- 6272 W Ramona Way
- 567 N Grantland Ave
- 4777 N Rumi Ave
- 6518 W Dovewood Ln
- 7020 W Holland Ave
- 4729 N Rumi Ave
- 7275 W San Madele Ave
- 5462 W Holland Ave
- 5555 N Dante Ave
- 4498 N Cornelia Ave
- 4666 W Oswego Ave
- 5304 W Ramona Ave
- 5473 N Salinas Ave
- 5490 N Salinas Ave
- 4924 W Herndon Ave
- 4290 W San Jose Ave
- 6338 N Cecelia Ave
- 5451 N Gates Ave
- 4259 W Bullard Ave
- 5537 N Gates Ave
- 4262 W Figarden Dr
- 5610 N Gates Ave
- 5464-5466 N Figarden Dr
- 6055 N Brawley Ave
- 5350 N Brawley Ave
- 5220 N Brawley Ave
