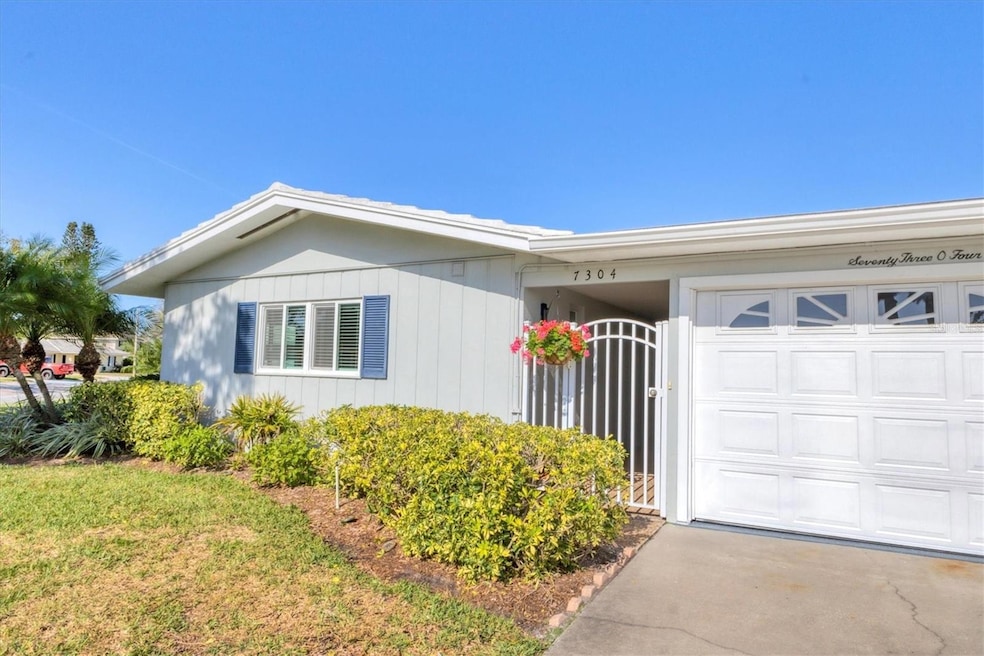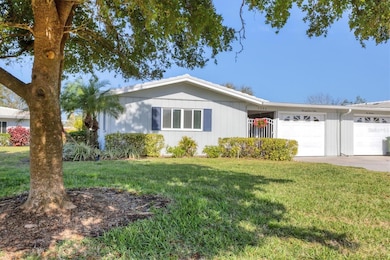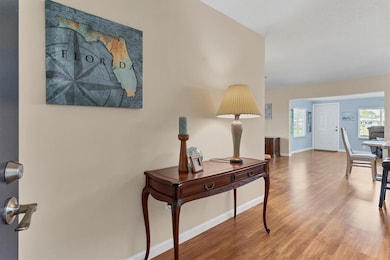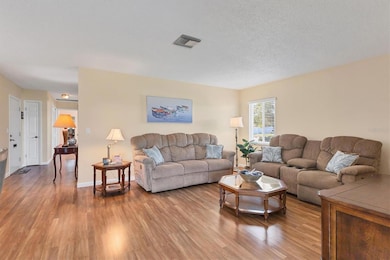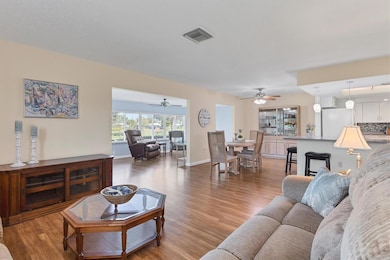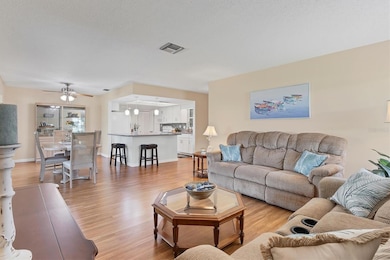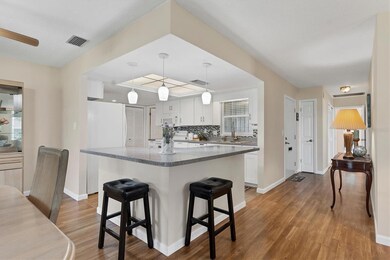7304 11th Ave W Unit 321 Bradenton, FL 34209
West Bradenton NeighborhoodEstimated payment $2,314/month
Highlights
- Active Adult
- Sun or Florida Room
- Skylights
- Open Floorplan
- Community Pool
- 1 Car Attached Garage
About This Home
One or more photo(s) has been virtually staged. Welcome to this coastal-inspired, pet-friendly 2-bedroom, 2-bath villa in Village Green—one of West Bradenton’s most sought-after 55+ communities. Filled with an inviting coastal color palette, this bright and cheerful villa offers an open floor plan that allows natural light to flow beautifully throughout. The stylishly updated kitchen features white shaker cabinets, pendant lighting, glass tile backsplash, and a spacious island with generous storage—ideal for entertaining or casual dining. Laminate flooring runs throughout the main living areas, providing durability and easy maintenance. For added peace of mind, the home is equipped with hurricane-impact windows, offering both protection and improved energy efficiency. Step outside to your brand-new paver patio, a perfect spot for relaxing in the sunshine, enjoying outdoor meals, or socializing with neighbors. The community itself is surrounded by lush landscaping and peaceful walking paths, creating a serene atmosphere while still being close to everything you need—shops, restaurants, parks, medical facilities, and of course, the stunning Gulf beaches.
Whether you're seeking a full-time residence or a seasonal escape, this charming villa is truly a must-see!
Listing Agent
WAGNER REALTY Brokerage Phone: 941-727-2800 License #0675052 Listed on: 11/24/2025

Property Details
Home Type
- Condominium
Est. Annual Taxes
- $4,945
Year Built
- Built in 1971
Lot Details
- Southeast Facing Home
- Irrigation Equipment
HOA Fees
- $450 Monthly HOA Fees
Parking
- 1 Car Attached Garage
- Garage Door Opener
- Driveway
Home Design
- Entry on the 1st floor
- Slab Foundation
- Tile Roof
- Concrete Roof
- Wood Siding
- Block Exterior
- Stucco
Interior Spaces
- 1,505 Sq Ft Home
- 1-Story Property
- Open Floorplan
- Ceiling Fan
- Skylights
- Blinds
- Combination Dining and Living Room
- Sun or Florida Room
- Inside Utility
Kitchen
- Range
- Microwave
- Dishwasher
- Disposal
Flooring
- Carpet
- Laminate
- Ceramic Tile
Bedrooms and Bathrooms
- 2 Bedrooms
- Walk-In Closet
- 2 Full Bathrooms
Laundry
- Laundry Room
- Dryer
- Washer
Home Security
Utilities
- Central Heating and Cooling System
- Thermostat
- Electric Water Heater
- High Speed Internet
- Cable TV Available
Listing and Financial Details
- Visit Down Payment Resource Website
- Assessor Parcel Number 3899422806
Community Details
Overview
- Active Adult
- Association fees include cable TV, pool, internet, maintenance structure, ground maintenance
- David Gadner President Association, Phone Number (989) 252-1568
- Village Green Of Bradenton Community
- Village Green Of Bradenton Sec 3 Subdivision
- Association Owns Recreation Facilities
- The community has rules related to deed restrictions
Recreation
- Community Pool
Pet Policy
- 1 Pet Allowed
Security
- Storm Windows
Map
Home Values in the Area
Average Home Value in this Area
Tax History
| Year | Tax Paid | Tax Assessment Tax Assessment Total Assessment is a certain percentage of the fair market value that is determined by local assessors to be the total taxable value of land and additions on the property. | Land | Improvement |
|---|---|---|---|---|
| 2025 | $4,945 | $242,250 | -- | $242,250 |
| 2024 | $4,945 | $267,750 | -- | $267,750 |
| 2023 | $4,732 | $250,750 | $0 | $250,750 |
| 2022 | $825 | $84,749 | $0 | $0 |
| 2021 | $774 | $82,281 | $0 | $0 |
| 2020 | $790 | $81,145 | $0 | $0 |
| 2019 | $763 | $79,321 | $0 | $0 |
| 2018 | $744 | $77,842 | $0 | $0 |
| 2017 | $675 | $76,241 | $0 | $0 |
| 2016 | $665 | $74,673 | $0 | $0 |
| 2015 | $680 | $74,154 | $0 | $0 |
| 2014 | $680 | $73,565 | $0 | $0 |
| 2013 | $682 | $72,478 | $0 | $0 |
Property History
| Date | Event | Price | List to Sale | Price per Sq Ft |
|---|---|---|---|---|
| 11/24/2025 11/24/25 | For Sale | $274,900 | -- | $183 / Sq Ft |
Purchase History
| Date | Type | Sale Price | Title Company |
|---|---|---|---|
| Deed | $100 | -- | |
| Quit Claim Deed | $100 | Everlove-Stone Katie | |
| Quit Claim Deed | $100 | Everlove-Stone Katie | |
| Warranty Deed | $59,000 | Stewart Title Company | |
| Warranty Deed | $80,000 | -- |
Source: Stellar MLS
MLS Number: A4673203
APN: 38994-2280-6
- 1009 75th Street Pkwy W
- 7201 10th Ave W Unit 219
- 7302 9th Ave W Unit 5836
- 7104 Playa Bella Dr
- 804 75th St W
- 7402 8th Ave W Unit 5816
- 7410 8th Ave W
- 7404 14th Ave W
- 613 Casabella Dr
- 6912 10th Ave W Unit 509
- 7403 14th Ave W
- 7407 14th Ave W
- 6913 8th Ave W
- 6816 10th Ave W Unit 514
- 902 68th St W
- 7807 Portosueno Ave
- 1503 Calle Grand St
- 6802 8th Ave W Unit 6003
- 7308 17th Ave W
- 6704 11th Ave W Unit 5604
- 7307 11th Ave W Unit ID1284307P
- 612 Montezuma Dr Unit ID1284308P
- 7207 15th Avenue Dr W
- 6813 13th Avenue Dr W
- 1111 Mallorca Dr
- 6904 Manatee Ave W
- 6640 7th Avenue Cir W Unit 1513
- 6448 7th Avenue Cir W Unit C311
- 6618 7th Avenue Cir W Unit 1404
- 7909 4th Ave W Unit 12
- 1901 72nd St W Unit ID1284300P
- 6616 7th Avenue Cir W Unit 1311
- 1317 63rd St W Unit ID1284303P
- 1413 63rd St W
- 7516 22nd Ave W Unit ID1244473P
- 6108 10th Ave W
- 6326 7th Ave W Unit 6326
- 6306 7th Ave W
- 6301 Manatee Ave W
- 6102 7th Ave W Unit 6102
